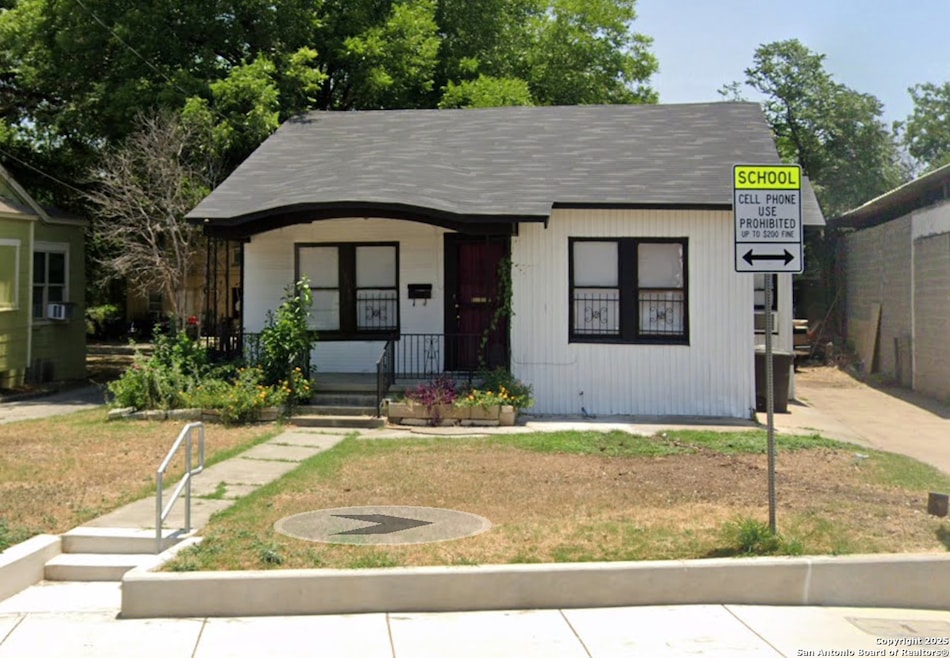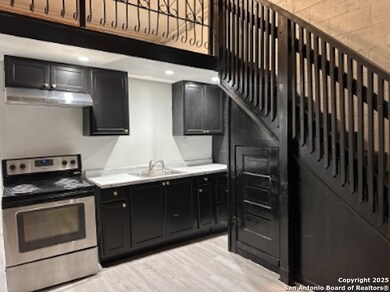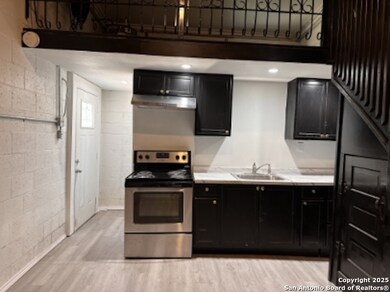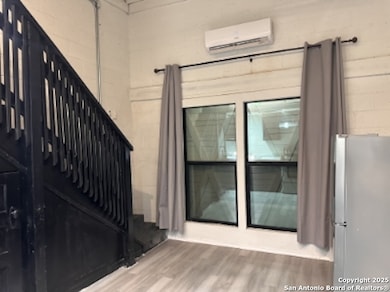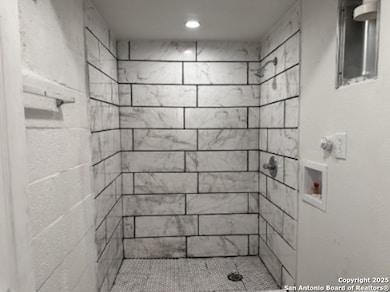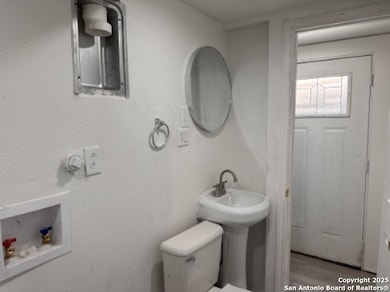3916 S Presa St Unit B San Antonio, TX 78210
Riverside Neighborhood
1
Bed
1
Bath
1,074
Sq Ft
8,756
Sq Ft Lot
About This Home
$99 DEPOSIT SPECIAL (LOOK & LEASE -meaning pay deposit and sign a lease within 24 hours of touring - for qualifying applicants)!!! Studio apartment with stackable washer and dryer connection. $1050.00 all bills paid option. Super simple online application. Same day approval.
Home Details
Home Type
- Single Family
Est. Annual Taxes
- $3,538
Year Built
- Built in 1900
Lot Details
- 8,756 Sq Ft Lot
Interior Spaces
- 1,074 Sq Ft Home
- 1-Story Property
- Ceiling Fan
- Window Treatments
Bedrooms and Bathrooms
- 1 Bedroom
- 1 Full Bathroom
Schools
- Riverside Elementary School
- Poe Middle School
- Brackenrdg High School
Utilities
- One Cooling System Mounted To A Wall/Window
- Window Unit Heating System
Community Details
- Riverside Park Subdivision
Listing and Financial Details
- Assessor Parcel Number 030540020050
Map
Source: San Antonio Board of REALTORS®
MLS Number: 1875308
APN: 03054-002-0050
Nearby Homes
- 110 Zapata St
- 202 Chicago Blvd
- 131 Chicago Blvd
- 133 Chicago Blvd
- 123 Fairview Ave Unit 3
- 228 Clifford Ct
- 310 Uvalde St
- 230 Glenwood Ct
- 406 Halliday Ave
- 410 Eads Ave
- 125 Glenwood Ct
- 231 Mcmullen St
- 414 Chicago Blvd
- 414 Wharton St
- 134 Arlington Ct
- 406 Ward Ave
- 302 Regina St
- 502 Topeka Blvd
- 1010 Steves Ave
- 519 Topeka Blvd
- 115 Caldwell St Unit 3
- 126 Uvalde St Unit 102
- 226 Topeka Blvd
- 248 Clifford Ct Unit 101
- 315 Fair Ave Unit 4
- 315 Fair Ave Unit 3
- 106 Regina St
- 119 Rockwood Ct
- 143 Tremlett Ave Unit B
- 312 Arlington Ct Unit 101
- 326 Arlington Ct Unit WEST
- 2450 Roosevelt Ave
- 519 Topeka Blvd Unit 3
- 408 Regina St Unit 3
- 1507-1515 Roosevelt Ave
- 1515 Roosevelt Ave Unit 100
- 229 Greer St
- 1519 E Southcross Blvd Unit 1
- 1523 E Southcross Blvd Unit 2
- 827 Steves Ave Unit 1
