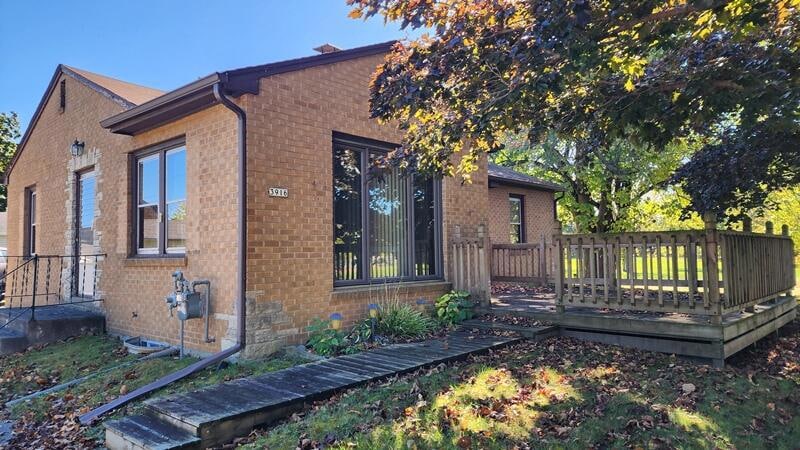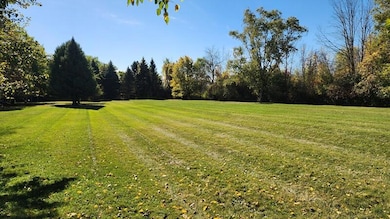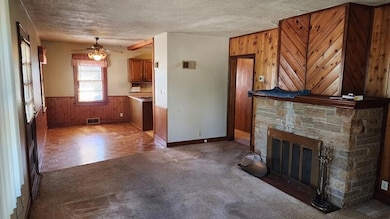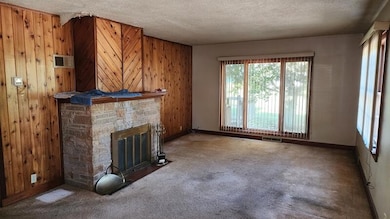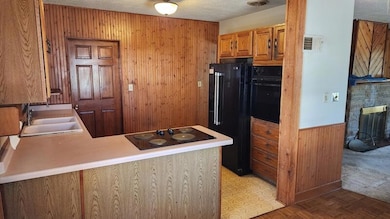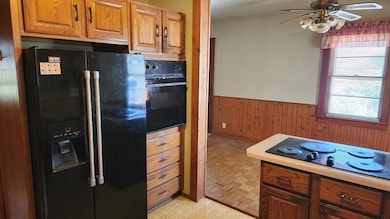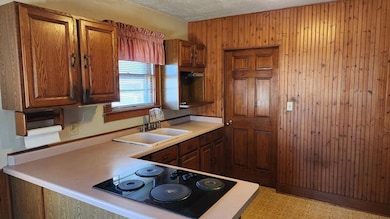3916 Wisconsin 42 Sheboygan, WI 53083
North Sheboygan NeighborhoodEstimated payment $1,031/month
Total Views
95
2
Beds
1
Bath
1,060
Sq Ft
$156
Price per Sq Ft
Highlights
- 1.98 Acre Lot
- Ranch Style House
- 1.5 Car Attached Garage
- Lincoln-Erdman Elementary School Rated 9+
- Fireplace
- Forced Air Heating System
About This Home
Set on almost 2 acres is this great brick ranch home in the Town of Sheboygan. Semi-open living space with a wood burning fireplace make this home cozy and inviting. The home offers 2 bedrooms and 1 full bath. Attached, you'll find a breezeway that connects the 1.5 car garage to the home. There is also another detached shed/garage space for additional outdoor storage. The greenspace is expansive and just waiting for your ideas. Maybe a garden, pole shed/workshop, or kids playset are in the future. Put up some birdfeeders around the deck and enjoy the sounds of nature with a cup of coffee.
Home Details
Home Type
- Single Family
Est. Annual Taxes
- $1,942
Lot Details
- 1.98 Acre Lot
Parking
- 1.5 Car Attached Garage
- Unpaved Parking
Home Design
- Ranch Style House
- Brick Exterior Construction
Interior Spaces
- 1,060 Sq Ft Home
- Fireplace
Kitchen
- Oven
- Cooktop
Bedrooms and Bathrooms
- 2 Bedrooms
- 1 Full Bathroom
Laundry
- Dryer
- Washer
Basement
- Basement Fills Entire Space Under The House
- Block Basement Construction
Utilities
- Forced Air Heating System
- Heating System Uses Natural Gas
Listing and Financial Details
- Exclusions: Seller's Personal Property
- Assessor Parcel Number 59024345371
Map
Create a Home Valuation Report for This Property
The Home Valuation Report is an in-depth analysis detailing your home's value as well as a comparison with similar homes in the area
Home Values in the Area
Average Home Value in this Area
Tax History
| Year | Tax Paid | Tax Assessment Tax Assessment Total Assessment is a certain percentage of the fair market value that is determined by local assessors to be the total taxable value of land and additions on the property. | Land | Improvement |
|---|---|---|---|---|
| 2024 | $2,592 | $218,600 | $54,700 | $163,900 |
| 2023 | $1,995 | $131,000 | $40,300 | $90,700 |
| 2022 | $2,069 | $131,000 | $40,300 | $90,700 |
| 2021 | $2,135 | $131,000 | $40,300 | $90,700 |
| 2020 | $2,210 | $131,000 | $40,300 | $90,700 |
| 2019 | $2,249 | $131,000 | $40,300 | $90,700 |
| 2018 | $2,185 | $131,000 | $40,300 | $90,700 |
| 2017 | $2,260 | $131,000 | $40,300 | $90,700 |
| 2016 | $2,221 | $131,000 | $40,300 | $90,700 |
| 2015 | $2,396 | $131,000 | $40,300 | $90,700 |
| 2014 | $2,394 | $131,000 | $40,300 | $90,700 |
Source: Public Records
Property History
| Date | Event | Price | List to Sale | Price per Sq Ft |
|---|---|---|---|---|
| 11/17/2025 11/17/25 | For Sale | $164,900 | -- | $156 / Sq Ft |
Source: Metro MLS
Source: Metro MLS
MLS Number: 1943168
APN: 59024345371
Nearby Homes
- 3725 Neumair Ct
- 3742 Enterprise Dr
- Ashford Plan at Maywood Estates
- Kensington Plan at Maywood Estates
- Glendale Bi-Level Plan at Maywood Estates
- Barrington Plan at Maywood Estates
- Crestview Plan at Maywood Estates
- Briarwood Plan at Maywood Estates
- Princeton Plan at Maywood Estates
- Richmond Plan at Maywood Estates
- Lexington Plan at Maywood Estates
- Manchester Plan at Maywood Estates
- Oakwood Plan at Maywood Estates
- Coventry Plan at Maywood Estates
- Woodhaven Plan at Maywood Estates
- Preston Plan at Maywood Estates
- Hawthorne Plan at Maywood Estates
- Regency Plan at Maywood Estates
- Lancaster Plan at Maywood Estates
- Devonshire Plan at Maywood Estates
- 3820 Jolliet Trail
- 3849 Heather Valley Rd
- 2628 Enterprise Dr
- 4610 Whispering Oak Ct
- 3427 Lakeshore Rd
- 3616 N 14th St
- 4927 Connemara Ct
- 1528 N 35th St Unit 1
- 1824 N 21st St
- 1517 Martin Ave
- 1914 Garfield Ave Unit 1914 Garfield Ave
- 2021 Saemann Ave
- 2603 N 13th St
- 2126 N 15th St Unit 2126
- 2738 N 11th St
- 1328 Geele Ave
- 3431 N 10th St
- 2105A N 13th St
- 2724 Kohler Memorial Dr
- 3025 N 9th St Unit 1
