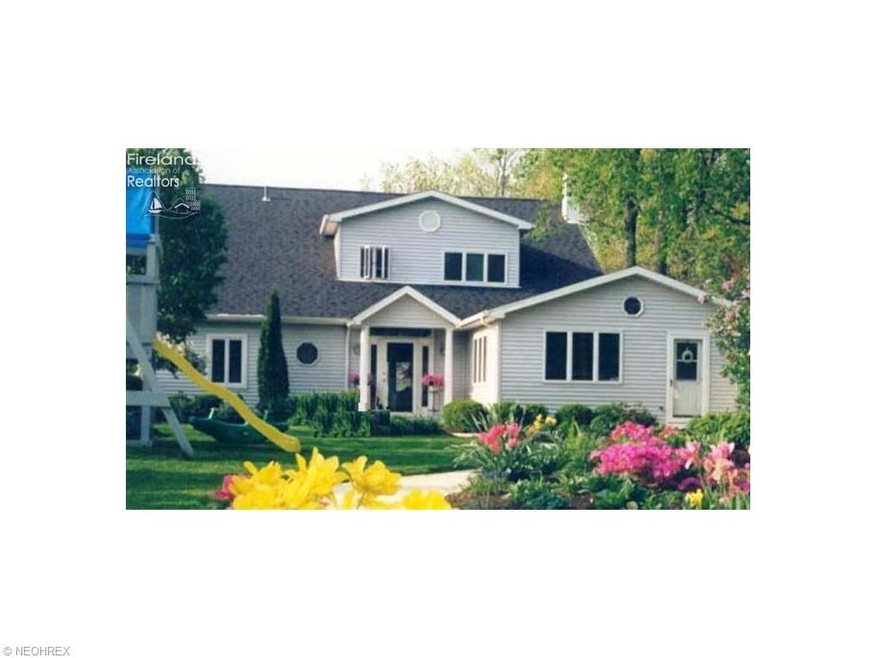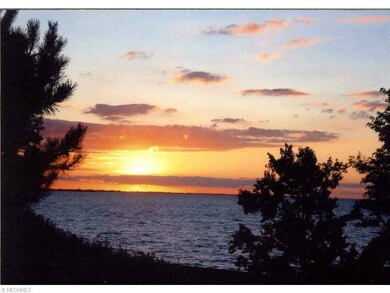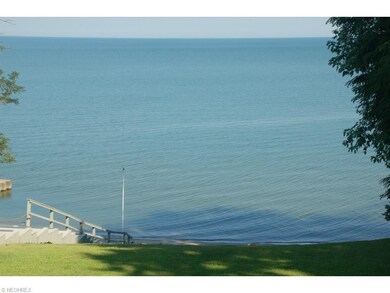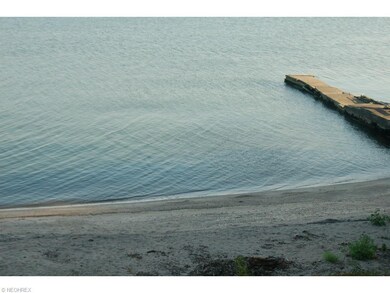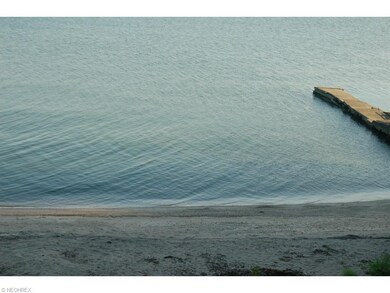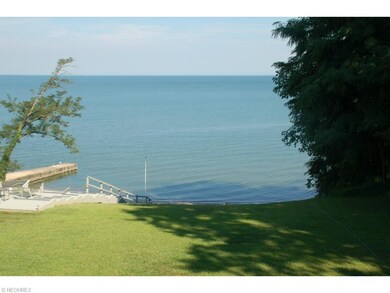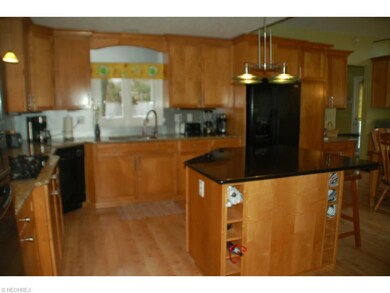
Highlights
- Beach Front
- 0.74 Acre Lot
- 1 Fireplace
- Lake View
- Deck
- 3 Car Detached Garage
About This Home
As of June 2019Private Beach on Lake Erie!!! Lake views from almost every room. Fantastic home completely remodeled and addition added. Remodeled kitchen features granite counters, custom cabinets, hard floors, island, wine rack & top of the line appliances. New Furnace & A/C 2012. New roof 2011. New oven and dishwasher 2013. Owners suite with attached bath, jet tub, & deck overlooking lake. 1st floor laundry. Large, open rooms throughout. Gas fireplace, hardwood floors, 2 decks, vaulted ceiling, walk-in closets & stereo system wired for first floors. 3 car garage. Beautiful home & beautiful views. City sewer available at road.
Last Agent to Sell the Property
RE/MAX Quality Realty License #423555 Listed on: 09/01/2014

Home Details
Home Type
- Single Family
Est. Annual Taxes
- $5,850
Year Built
- Built in 1930
Lot Details
- 0.74 Acre Lot
- Beach Front
- Lake Front
- South Facing Home
- Partially Fenced Property
Parking
- 3 Car Detached Garage
Home Design
- Asphalt Roof
- Vinyl Construction Material
Interior Spaces
- 3,036 Sq Ft Home
- 1.5-Story Property
- 1 Fireplace
- Lake Views
- Home Security System
Kitchen
- Range
- Microwave
- Dishwasher
Bedrooms and Bathrooms
- 4 Bedrooms
Basement
- Partial Basement
- Sump Pump
Outdoor Features
- Deck
Utilities
- Forced Air Heating and Cooling System
- Heating System Uses Gas
- Septic Tank
Listing and Financial Details
- Assessor Parcel Number 01-00175.000
Ownership History
Purchase Details
Home Financials for this Owner
Home Financials are based on the most recent Mortgage that was taken out on this home.Purchase Details
Home Financials for this Owner
Home Financials are based on the most recent Mortgage that was taken out on this home.Purchase Details
Home Financials for this Owner
Home Financials are based on the most recent Mortgage that was taken out on this home.Similar Homes in Huron, OH
Home Values in the Area
Average Home Value in this Area
Purchase History
| Date | Type | Sale Price | Title Company |
|---|---|---|---|
| Warranty Deed | $485,000 | Fidelity National Ttl Co Llc | |
| Warranty Deed | $473,500 | Attorney | |
| Deed | $189,900 | -- |
Mortgage History
| Date | Status | Loan Amount | Loan Type |
|---|---|---|---|
| Open | $355,000 | New Conventional | |
| Previous Owner | $89,300 | Credit Line Revolving | |
| Previous Owner | $378,800 | New Conventional | |
| Previous Owner | $151,900 | New Conventional |
Property History
| Date | Event | Price | Change | Sq Ft Price |
|---|---|---|---|---|
| 06/28/2019 06/28/19 | Sold | $485,000 | -0.8% | $190 / Sq Ft |
| 05/29/2019 05/29/19 | Pending | -- | -- | -- |
| 05/26/2019 05/26/19 | Price Changed | $489,000 | -9.3% | $192 / Sq Ft |
| 04/28/2019 04/28/19 | Price Changed | $539,000 | -8.5% | $212 / Sq Ft |
| 01/14/2019 01/14/19 | Price Changed | $589,000 | -1.7% | $231 / Sq Ft |
| 08/27/2018 08/27/18 | Price Changed | $599,000 | -9.2% | $235 / Sq Ft |
| 08/14/2018 08/14/18 | For Sale | $659,900 | +39.4% | $259 / Sq Ft |
| 02/26/2015 02/26/15 | Sold | $473,500 | -10.3% | $156 / Sq Ft |
| 02/25/2015 02/25/15 | Pending | -- | -- | -- |
| 09/01/2014 09/01/14 | For Sale | $528,000 | -- | $174 / Sq Ft |
Tax History Compared to Growth
Tax History
| Year | Tax Paid | Tax Assessment Tax Assessment Total Assessment is a certain percentage of the fair market value that is determined by local assessors to be the total taxable value of land and additions on the property. | Land | Improvement |
|---|---|---|---|---|
| 2024 | $8,775 | $228,441 | $130,200 | $98,241 |
| 2023 | $8,775 | $166,495 | $91,140 | $75,355 |
| 2022 | $7,058 | $166,491 | $91,140 | $75,351 |
| 2021 | $7,015 | $166,490 | $91,140 | $75,350 |
| 2020 | $7,085 | $165,400 | $91,140 | $74,260 |
| 2019 | $7,355 | $165,400 | $91,140 | $74,260 |
| 2018 | $7,550 | $165,400 | $91,140 | $74,260 |
| 2017 | $7,686 | $165,720 | $72,520 | $93,200 |
| 2016 | $7,625 | $165,720 | $72,520 | $93,200 |
| 2015 | $5,706 | $126,020 | $72,520 | $53,500 |
| 2014 | $5,927 | $126,020 | $72,520 | $53,500 |
| 2013 | $5,850 | $126,020 | $72,520 | $53,500 |
Agents Affiliated with this Home
-
Jennifer Hupp
J
Seller's Agent in 2019
Jennifer Hupp
Key Realty
(440) 895-7290
9 in this area
92 Total Sales
-
M
Buyer's Agent in 2019
Matthew Zytkowicz
Deleted Agent
-
Jennifer Will

Seller's Agent in 2015
Jennifer Will
RE/MAX
(419) 433-5154
20 in this area
35 Total Sales
-
Joanne Berardi

Buyer's Agent in 2015
Joanne Berardi
North Bay Realty, LLC.
(419) 357-0010
42 in this area
93 Total Sales
Map
Source: MLS Now
MLS Number: 3649828
APN: 01-00175-000
- 4018 Cleveland Rd E
- 3713 Cleveland Rd E
- 7311 Freeman Ln
- 1318 Mirheath Dr
- 5605 W Lake Rd Unit 145
- 5605 W Lake Rd Unit 146
- 5605 W Lake Rd Unit 154
- 5605 W Lake Rd Unit 155
- 5605 W Lake Rd Unit 116
- 5605 W Lake Rd Unit 114
- 5605 W Lake Rd Unit 151
- 5605 W Lake Rd Unit 25
- 5605 W Lake Rd Unit 23
- 5605 W Lake Rd Unit 21
- 5605 W Lake Rd Unit 13
- 5605 W Lake Rd Unit 11
- 5605 W Lake Rd Unit 7
- 5605 W Lake Rd Unit 22
- 5605 W Lake Rd Unit 9
- 5605 W Lake Rd Unit 5
