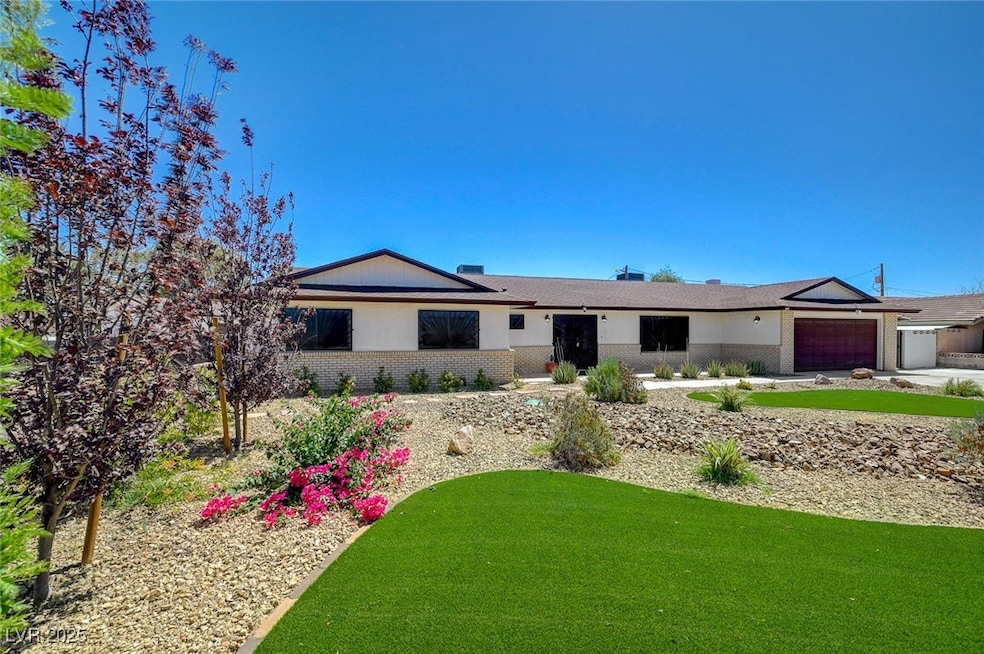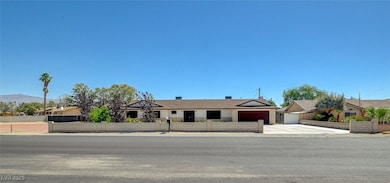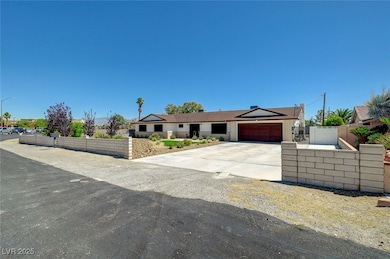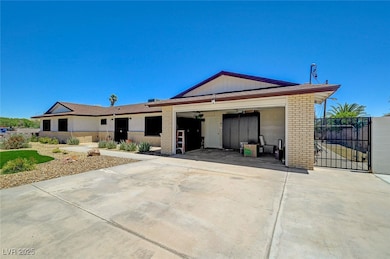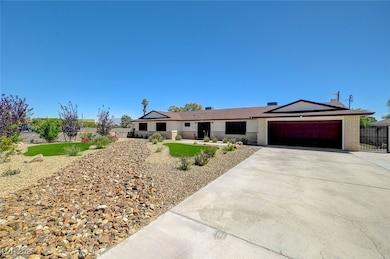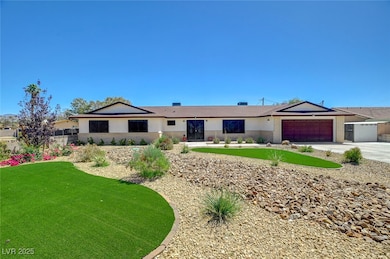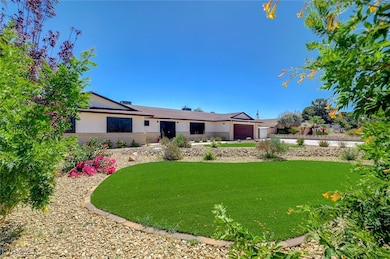3917 Leon Ave Las Vegas, NV 89130
Northwest Area NeighborhoodEstimated payment $4,238/month
Highlights
- Horses Allowed On Property
- RV Access or Parking
- 0.93 Acre Lot
- Above Ground Spa
- Custom Home
- No HOA
About This Home
Unique 2505 ' Country Living on .93 Acre! Discover this one-of-a-kind property near downtown Las Vegas, blending Country charm with Urban Convenience. Featuring 3 Bedrooms, 2 Baths, a great room-open floor plan/family room/mancave with upgrades galore! This home offers ample space for all your toys! A beautifully appointed kitchen with stainless appliances, island, backsplash, b-fast bar, stained concrete floor. Enjoy easy access to schools, major highways and shopping areas, all while feeling you're in a peaceful country town. Step outside to a huge yard, perfect for parties, complete with the best Thermospas above-ground spa, for relaxation or with friends. Build your dream pool or add structures on the land, BRING YOUR HORSES! The separate detached 4-car garage (1500 sq' double bay) provides ideal space for businesses or storage, making this property a rare opportunity for contractors and development growth. Don't miss out...see this unique property!
Listing Agent
Desert Realty Brokerage Phone: 702-368-4445 License #S.0016018 Listed on: 06/13/2025
Home Details
Home Type
- Single Family
Est. Annual Taxes
- $2,151
Year Built
- Built in 1979
Lot Details
- 0.93 Acre Lot
- West Facing Home
- Block Wall Fence
- Drip System Landscaping
- Artificial Turf
- Front Yard Sprinklers
- Back Yard Fenced and Front Yard
Parking
- 4 Car Detached Garage
- Parking Storage or Cabinetry
- Workshop in Garage
- Exterior Access Door
- Open Parking
- RV Access or Parking
Home Design
- Custom Home
- Frame Construction
- Pitched Roof
- Shingle Roof
- Composition Roof
- Stucco
Interior Spaces
- 2,505 Sq Ft Home
- 1-Story Property
- Ceiling Fan
- Wood Burning Fireplace
- Double Pane Windows
- Blinds
- Family Room with Fireplace
Kitchen
- Electric Range
- Dishwasher
- Disposal
Flooring
- Carpet
- Concrete
- Luxury Vinyl Plank Tile
Bedrooms and Bathrooms
- 3 Bedrooms
Laundry
- Laundry Room
- Laundry on main level
- Dryer
- Washer
Eco-Friendly Details
- Energy-Efficient Windows
- Energy-Efficient HVAC
Pool
- Above Ground Spa
- Fiberglass Spa
Outdoor Features
- Covered Patio or Porch
- Separate Outdoor Workshop
Schools
- Parson Elementary School
- Swainston Theron Middle School
- Cheyenne High School
Utilities
- Two cooling system units
- Refrigerated Cooling System
- Central Heating and Cooling System
- Multiple Heating Units
- High Efficiency Heating System
- Above Ground Utilities
- Electric Water Heater
- Water Softener is Owned
- Septic Tank
- Cable TV Available
Additional Features
- Handicap Accessible
- Horses Allowed On Property
Community Details
- No Home Owners Association
- Tonopah Terrace Subdivision
Map
Home Values in the Area
Average Home Value in this Area
Tax History
| Year | Tax Paid | Tax Assessment Tax Assessment Total Assessment is a certain percentage of the fair market value that is determined by local assessors to be the total taxable value of land and additions on the property. | Land | Improvement |
|---|---|---|---|---|
| 2025 | $2,215 | $109,550 | $56,700 | $52,850 |
| 2024 | $2,151 | $109,550 | $56,700 | $52,850 |
| 2023 | $1,694 | $108,549 | $56,700 | $51,849 |
| 2022 | $2,088 | $101,023 | $52,500 | $48,523 |
| 2021 | $2,027 | $97,378 | $50,400 | $46,978 |
| 2020 | $1,965 | $92,241 | $44,756 | $47,485 |
| 2019 | $1,874 | $91,522 | $43,943 | $47,579 |
| 2018 | $1,788 | $83,983 | $37,433 | $46,550 |
| 2017 | $2,586 | $78,874 | $30,923 | $47,951 |
| 2016 | $1,694 | $65,387 | $24,063 | $41,324 |
| 2015 | $1,693 | $50,016 | $20,475 | $29,541 |
| 2014 | $1,640 | $49,243 | $18,200 | $31,043 |
Property History
| Date | Event | Price | List to Sale | Price per Sq Ft | Prior Sale |
|---|---|---|---|---|---|
| 11/04/2025 11/04/25 | Pending | -- | -- | -- | |
| 08/27/2025 08/27/25 | Price Changed | $770,000 | -3.6% | $307 / Sq Ft | |
| 07/25/2025 07/25/25 | Price Changed | $799,000 | -3.2% | $319 / Sq Ft | |
| 07/04/2025 07/04/25 | Price Changed | $825,000 | -2.9% | $329 / Sq Ft | |
| 06/13/2025 06/13/25 | For Sale | $850,000 | +372.2% | $339 / Sq Ft | |
| 08/27/2012 08/27/12 | Sold | $180,000 | -16.3% | $72 / Sq Ft | View Prior Sale |
| 07/28/2012 07/28/12 | Pending | -- | -- | -- | |
| 04/26/2012 04/26/12 | For Sale | $215,000 | -- | $86 / Sq Ft |
Purchase History
| Date | Type | Sale Price | Title Company |
|---|---|---|---|
| Quit Claim Deed | -- | None Listed On Document | |
| Interfamily Deed Transfer | -- | Amrock Llc | |
| Interfamily Deed Transfer | -- | None Available | |
| Bargain Sale Deed | $180,000 | Equity Title Of Nevada | |
| Interfamily Deed Transfer | -- | None Available | |
| Quit Claim Deed | -- | None Available |
Mortgage History
| Date | Status | Loan Amount | Loan Type |
|---|---|---|---|
| Previous Owner | $300,000 | New Conventional | |
| Previous Owner | $144,000 | New Conventional |
Source: Las Vegas REALTORS®
MLS Number: 2692667
APN: 138-12-110-036
- 3941 N Rancho Dr
- 3717 Snorkel Cir Unit C
- 3720 Snorkel Cir Unit D
- 3720 Snorkel Cir Unit 4
- 5966 Icicle Falls Ave
- 4116 Villa Flora St
- 0 Hickam Ave
- 3905 Sweet Pine St Unit 102
- 3924 Quiet Pine St Unit 201
- 3924 Quiet Pine St Unit 103
- 4178 Eagle Island St
- 4166 Rancho Crossing St
- 5801 Halfmoon Way
- 6046 Castle Gardens Ave
- 4302 Eagle Island St
- 3500 N Rancho Dr
- 6106 Castle Gardens Ave
- 0 Jone Unit 2603085
- 4401 Inez Dr
- 6082 Rose Springs Ave
