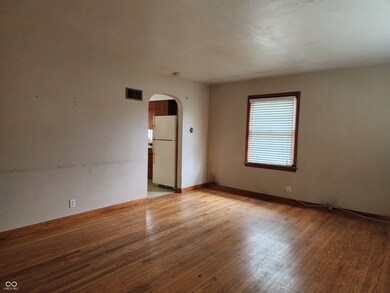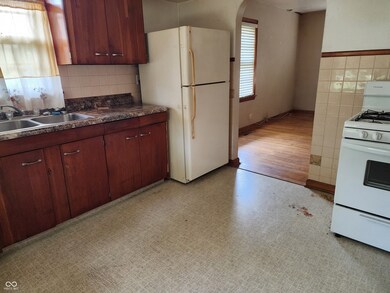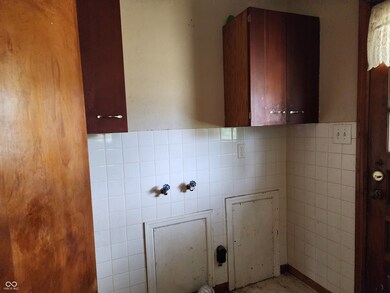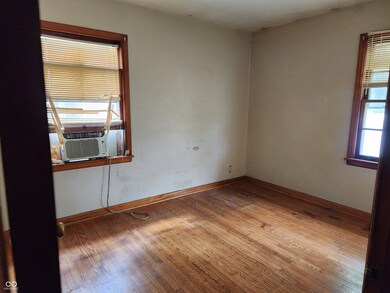
3917 Main St Anderson, IN 46013
Highlights
- Wood Flooring
- Formal Dining Room
- Eat-In Kitchen
- No HOA
- 1 Car Detached Garage
- Storm Windows
About This Home
As of August 2024Cute 2 Bedroom, 1 bath home on Main St. in Meadowbrook area. Hardwood floors in living room, bedrooms and hall. Gas furnace, central A/C and gas water heater. Bath was previously updated w/ pedestal sink. Double lot! One-car detached gargae. Home has been a rental and needs TLC.
Last Agent to Sell the Property
F.C. Tucker Company Brokerage Email: linda.freeman@talktotucker.com License #RB14000054 Listed on: 08/05/2024

Last Buyer's Agent
Stuart Houghton
Keller Williams Indy Metro S

Home Details
Home Type
- Single Family
Est. Annual Taxes
- $472
Year Built
- Built in 1953
Parking
- 1 Car Detached Garage
Home Design
- Bungalow
- Block Foundation
- Aluminum Siding
Interior Spaces
- 832 Sq Ft Home
- 1-Story Property
- Window Screens
- Formal Dining Room
- Unfinished Basement
Kitchen
- Eat-In Kitchen
- Gas Oven
Flooring
- Wood
- Vinyl
Bedrooms and Bathrooms
- 2 Bedrooms
- 1 Full Bathroom
Home Security
- Storm Windows
- Fire and Smoke Detector
Utilities
- Forced Air Heating System
- Heating System Uses Gas
- Gas Water Heater
Additional Features
- Patio
- 5,418 Sq Ft Lot
Community Details
- No Home Owners Association
- Belvedere Subdivision
Listing and Financial Details
- Tax Lot 481125102199000003
- Assessor Parcel Number 481125102199000003
- Seller Concessions Not Offered
Ownership History
Purchase Details
Home Financials for this Owner
Home Financials are based on the most recent Mortgage that was taken out on this home.Purchase Details
Purchase Details
Purchase Details
Purchase Details
Home Financials for this Owner
Home Financials are based on the most recent Mortgage that was taken out on this home.Similar Homes in Anderson, IN
Home Values in the Area
Average Home Value in this Area
Purchase History
| Date | Type | Sale Price | Title Company |
|---|---|---|---|
| Warranty Deed | $52,300 | None Listed On Document | |
| Warranty Deed | -- | -- | |
| Interfamily Deed Transfer | -- | None Available | |
| Sheriffs Deed | -- | -- | |
| Warranty Deed | -- | -- |
Property History
| Date | Event | Price | Change | Sq Ft Price |
|---|---|---|---|---|
| 08/15/2024 08/15/24 | Sold | $52,300 | -25.3% | $63 / Sq Ft |
| 08/09/2024 08/09/24 | Pending | -- | -- | -- |
| 08/05/2024 08/05/24 | For Sale | $69,999 | +100.0% | $84 / Sq Ft |
| 08/28/2014 08/28/14 | Sold | $35,000 | -7.7% | $32 / Sq Ft |
| 08/19/2014 08/19/14 | Pending | -- | -- | -- |
| 07/30/2014 07/30/14 | Price Changed | $37,900 | -5.0% | $34 / Sq Ft |
| 04/07/2014 04/07/14 | Price Changed | $39,900 | -11.1% | $36 / Sq Ft |
| 02/07/2014 02/07/14 | Price Changed | $44,900 | -10.0% | $40 / Sq Ft |
| 11/07/2013 11/07/13 | Price Changed | $49,900 | -7.4% | $45 / Sq Ft |
| 09/05/2013 09/05/13 | For Sale | $53,900 | -- | $49 / Sq Ft |
Tax History Compared to Growth
Tax History
| Year | Tax Paid | Tax Assessment Tax Assessment Total Assessment is a certain percentage of the fair market value that is determined by local assessors to be the total taxable value of land and additions on the property. | Land | Improvement |
|---|---|---|---|---|
| 2024 | $1,269 | $57,100 | $8,400 | $48,700 |
| 2023 | $1,228 | $54,900 | $8,000 | $46,900 |
| 2022 | $1,204 | $54,700 | $7,600 | $47,100 |
| 2021 | $1,130 | $50,200 | $7,500 | $42,700 |
| 2020 | $1,084 | $48,000 | $7,200 | $40,800 |
| 2019 | $1,557 | $46,900 | $7,200 | $39,700 |
| 2018 | $1,602 | $43,400 | $7,200 | $36,200 |
| 2017 | $858 | $42,900 | $7,200 | $35,700 |
| 2016 | $1,306 | $42,900 | $7,200 | $35,700 |
| 2014 | $884 | $44,200 | $7,200 | $37,000 |
| 2013 | $884 | $45,500 | $7,200 | $38,300 |
Agents Affiliated with this Home
-

Seller's Agent in 2024
Linda Freeman
F.C. Tucker Company
(317) 590-8525
8 in this area
91 Total Sales
-
S
Buyer's Agent in 2024
Stuart Houghton
Keller Williams Indy Metro S
-
W
Seller's Agent in 2014
William Carter
-
M
Buyer's Agent in 2014
Madalynne Stanton
Jably's Property Mgmt & Real E
Map
Source: MIBOR Broker Listing Cooperative®
MLS Number: 21994370
APN: 48-11-25-102-199.000-003
- 4025 Main St
- 209 E 37th St
- 4210 Main St
- 0 W 42nd St
- 3907 Haverhill Dr
- 3826 Delaware St
- 318 Elva St
- 4316 London Ct
- 128 E 36th St
- 237 Ringwood Way
- 217 Ringwood Way
- 4505 Stratford Dr
- 234 Ringwood Way
- 135 South Dr
- 4504 Harvard Dr
- 4329 Rutgers Dr Unit 40B
- 4329 Rutgers Dr Unit 40B
- 300 E 34th St
- 802 Piccadilly Rd
- 0 Fairview Dr Unit MBR22021213






