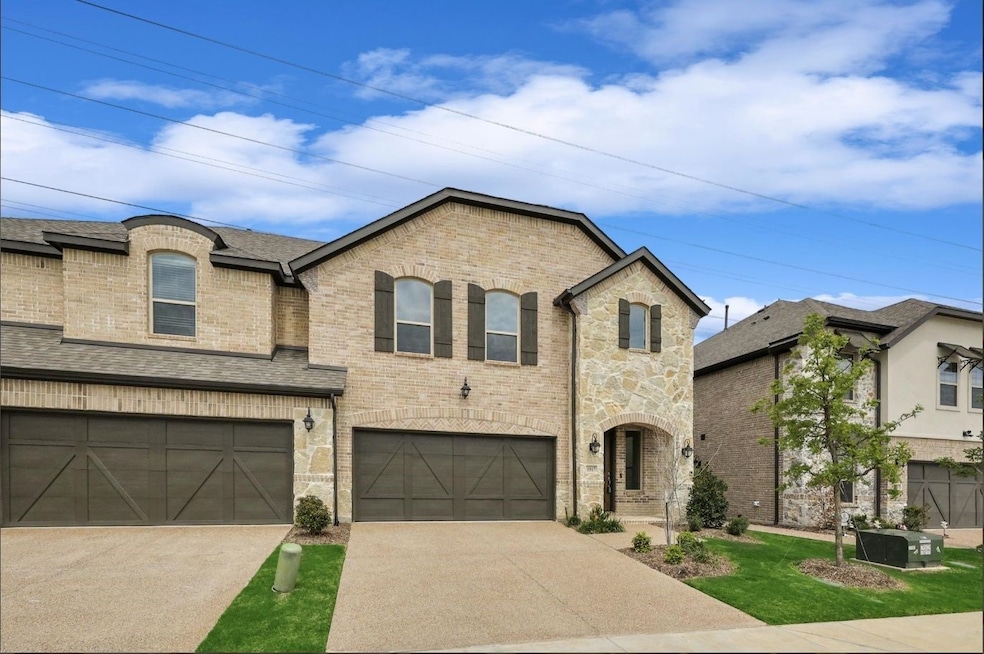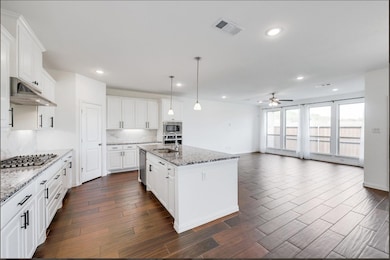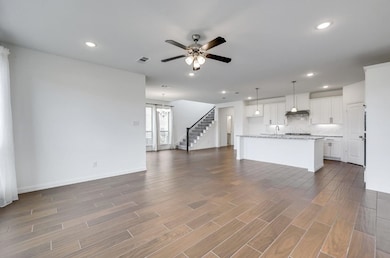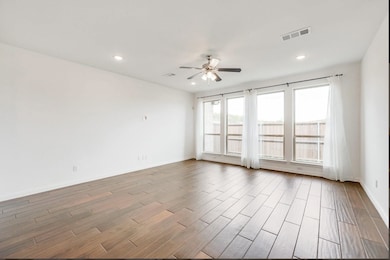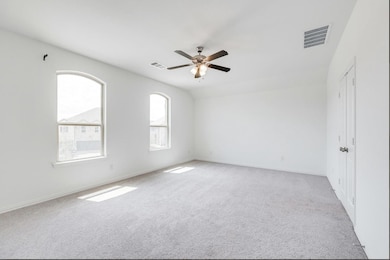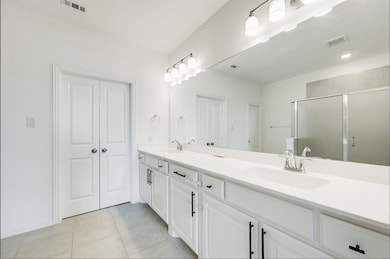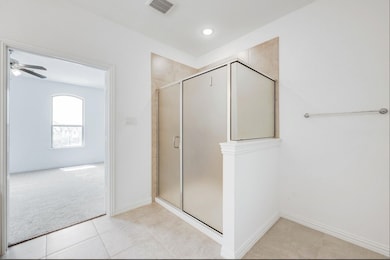3917 Morel Dr the Colony, TX 75056
Castle Hills NeighborhoodHighlights
- 2 Car Attached Garage
- The Colony High School Rated A-
- Dogs and Cats Allowed
About This Home
Welcome to this beautifully maintained 3-bedroom, 2.5-bath home located in the heart of The Colony! Perfectly situated in a highly desirable neighborhood, this home offers the ideal blend of comfort, convenience, and community.
Step inside to find a spacious layout with natural light throughout, a modern kitchen, cozy living areas, and a primary suite designed for relaxation. The two additional bedrooms are generously sized, ideal for family, guests, or a home office.
Outside, enjoy a private backyard space perfect for entertaining or unwinding.
But the real highlight? Location, location, location! Just minutes from top-tier shopping and dining, including Walmart, Aldi, Kroger, Target, and Starbucks. Families will appreciate the proximity to excellent local schools, parks, and everyday conveniences. Whether you're grabbing a coffee, picking up groceries, or heading to a nearby restaurant, everything you need is right around the corner.
Don't miss your chance to own this gem in one of The Colony's most connected neighborhoods!
3 Bed 2.5 Bath Prime Location Near Major Retailers, Schools & Parks
Schedule your showing today!
Listing Agent
Rao Kukkadapu
Real Property Management Icon License #0814211 Listed on: 07/10/2025
Townhouse Details
Home Type
- Townhome
Est. Annual Taxes
- $9,409
Year Built
- Built in 2020
Lot Details
- 3,093 Sq Ft Lot
Parking
- 2 Car Attached Garage
- 2 Carport Spaces
Interior Spaces
- 2,564 Sq Ft Home
- 2-Story Property
- Living Room with Fireplace
Kitchen
- Gas Cooktop
- Microwave
- Dishwasher
Bedrooms and Bathrooms
- 3 Bedrooms
Schools
- Memorial Elementary School
- The Colony High School
Listing and Financial Details
- Residential Lease
- Property Available on 9/2/25
- Tenant pays for all utilities, sewer, water
- 12 Month Lease Term
- Legal Lot and Block 5 / P
- Assessor Parcel Number R750095
Community Details
Overview
- Castle Hills Residential Association, Inc Association
- Castle Hills Ph 10 Lewisvil Subdivision
Pet Policy
- Dogs and Cats Allowed
Map
Source: North Texas Real Estate Information Systems (NTREIS)
MLS Number: 20996629
APN: R750095
- 3524 Chivalry Dr
- 3529 Enchantress Dr
- 3512 Chivalry Dr
- 3909 Lucan Ln
- 3513 Kings Court Dr
- 620 Sir Christopher
- 3120 Stonelake Ridge
- 3104 Sir River
- 3509 Enchantress
- Building 17 Unit 2 Plan at Castle Hills Northpointe - Townhomes - Castle Hills Cottages
- Building 10 Unit 1 W Plan at Castle Hills Northpointe - Townhomes - Castle Hills Cottages
- Building 22 Unit 1 Plan at Castle Hills Northpointe - Townhomes - Castle Hills Cottages
- Building 24 Unit 2 Plan at Castle Hills Northpointe - Townhomes - Castle Hills Cottages
- Building 14 Unit 2 Plan at Castle Hills Northpointe - Townhomes - Castle Hills Cottages
- Building 17 Unit 1 Plan at Castle Hills Northpointe - Townhomes - Castle Hills Cottages
- Building 23 Unit 1 C Plan at Castle Hills Northpointe - Townhomes - Castle Hills Cottages
- Building 10 Unit 2 W Plan at Castle Hills Northpointe - Townhomes - Castle Hills Cottages
- Building 7 Unit 2 Plan at Castle Hills Northpointe - Townhomes - Castle Hills Cottages
- Building 14 Unit 3 Plan at Castle Hills Northpointe - Townhomes - Castle Hills Cottages
- Building 26 Unit 3 Plan at Castle Hills Northpointe - Townhomes - Castle Hills Cottages
- 3913 Morel Dr
- 4440 Highway 121
- 3600 Windhaven Pkwy
- 3253 Lakewood Bluffs Trail
- 3964 Highway 121
- 1313 Prairie Lake Ct
- 3517 Windhaven Pkwy Unit 1208
- 3517 Windhaven Pkwy Unit 2505
- 2901 Lady Bettye Dr
- 120 Knight of the Realm Blvd
- 304 Sir Brine Dr
- 4900 Windhaven Pkwy
- 3548 Damsel Brooke St
- 1710 Brookglen Ct
- 653 White Rock Dr
- 5200 Windhaven Pkwy
- 201 Florence Dr
- 709 Mandalay Bay Dr
- 2824 Cameron Bay Dr
- 2812 Cameron Bay Dr
