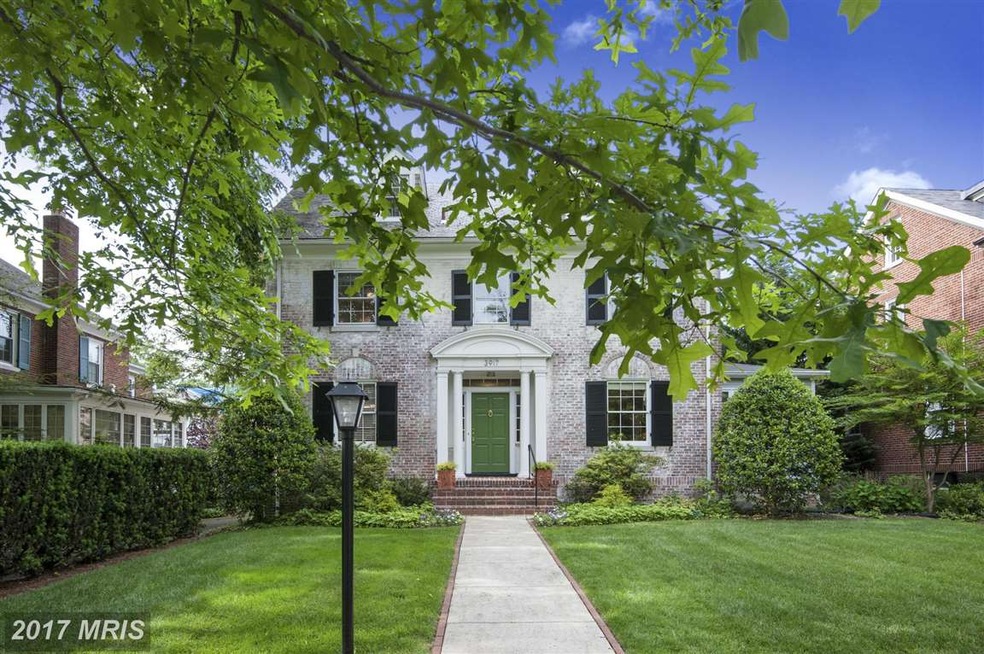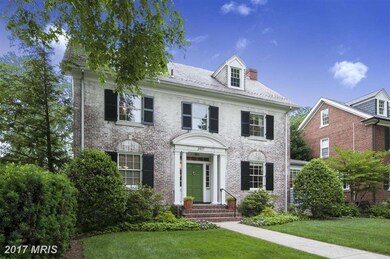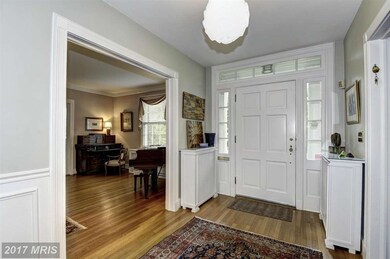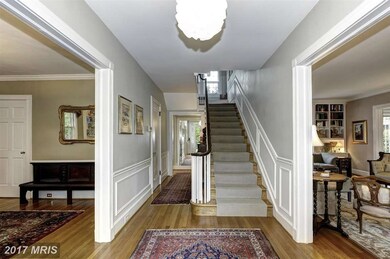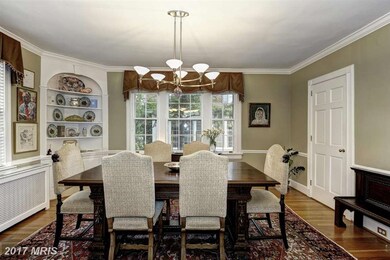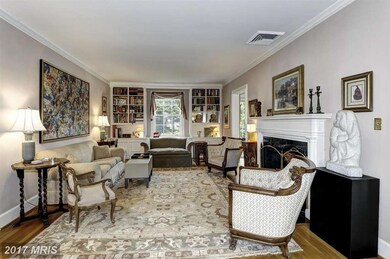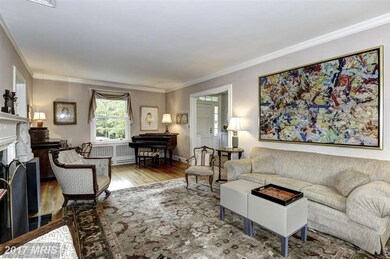
3917 Oliver St Chevy Chase, MD 20815
Chevy Chase Village NeighborhoodHighlights
- Colonial Architecture
- Premium Lot
- Wood Flooring
- Rosemary Hills Elementary School Rated A-
- Traditional Floor Plan
- Garden View
About This Home
As of June 2015FABULOUS SUN-FILLED WHITE-WASHED BRICK CLASSIC CENTER HALL COLONIAL IN THE HEART OF CHEVY CHASE. LARGE FORMAL LIVING + DINING ROOMS, TABLE SPACE KITCHEN AND PRIVATE DEN ADORN THE FIRST FLOOR. TWO UPPER LEVELS HOST 5 BR + 3 FULL BATHS. HIGH CEILINGS, CROWN MLDGS & OAK HARDWOOD FLOORS THROUGHOUT. BEAUTIFUL BACKYARD PLUS 2 CAR GARAGE. MINUTES TO METRO, SHOPS & RESTAURANTS.
Home Details
Home Type
- Single Family
Est. Annual Taxes
- $10,283
Year Built
- Built in 1928
Lot Details
- 7,500 Sq Ft Lot
- Landscaped
- Premium Lot
- Sprinkler System
- The property's topography is level
- Property is in very good condition
- Property is zoned R60
Parking
- 2 Car Detached Garage
Home Design
- Colonial Architecture
- Brick Exterior Construction
- Plaster Walls
- Slate Roof
- Composition Roof
- Metal Roof
Interior Spaces
- Property has 3 Levels
- Traditional Floor Plan
- Built-In Features
- Chair Railings
- Crown Molding
- Paneling
- Ceiling height of 9 feet or more
- Fireplace Mantel
- Gas Fireplace
- Double Pane Windows
- Insulated Windows
- Window Treatments
- Bay Window
- Window Screens
- Dining Area
- Wood Flooring
- Garden Views
Kitchen
- Eat-In Kitchen
- Electric Oven or Range
- Range Hood
- Ice Maker
- Dishwasher
- Disposal
Bedrooms and Bathrooms
- 5 Bedrooms
- En-Suite Bathroom
- 3.5 Bathrooms
Laundry
- Dryer
- Washer
Improved Basement
- Rear Basement Entry
- Sump Pump
- Basement Windows
Home Security
- Alarm System
- Motion Detectors
- Storm Windows
- Fire and Smoke Detector
Outdoor Features
- Patio
Schools
- Westland Middle School
- Bethesda-Chevy Chase High School
Utilities
- Central Air
- Radiator
- Natural Gas Water Heater
Community Details
- No Home Owners Association
- Chevy Chase Village Subdivision
Listing and Financial Details
- Tax Lot P9
- Assessor Parcel Number 160700453908
Ownership History
Purchase Details
Home Financials for this Owner
Home Financials are based on the most recent Mortgage that was taken out on this home.Similar Homes in the area
Home Values in the Area
Average Home Value in this Area
Purchase History
| Date | Type | Sale Price | Title Company |
|---|---|---|---|
| Deed | $1,450,000 | Fidelity Natl Title Ins Co |
Mortgage History
| Date | Status | Loan Amount | Loan Type |
|---|---|---|---|
| Open | $1,040,000 | New Conventional | |
| Closed | $194,200 | Credit Line Revolving | |
| Closed | $1,160,000 | Adjustable Rate Mortgage/ARM | |
| Previous Owner | $500,000 | Credit Line Revolving | |
| Previous Owner | $50,000 | Future Advance Clause Open End Mortgage |
Property History
| Date | Event | Price | Change | Sq Ft Price |
|---|---|---|---|---|
| 08/06/2024 08/06/24 | Rented | $11,000 | 0.0% | -- |
| 07/19/2024 07/19/24 | For Rent | $11,000 | 0.0% | -- |
| 06/15/2015 06/15/15 | Sold | $1,450,000 | 0.0% | $605 / Sq Ft |
| 04/21/2015 04/21/15 | Pending | -- | -- | -- |
| 04/17/2015 04/17/15 | Price Changed | $1,450,000 | -3.0% | $605 / Sq Ft |
| 02/17/2015 02/17/15 | For Sale | $1,495,000 | -- | $623 / Sq Ft |
Tax History Compared to Growth
Tax History
| Year | Tax Paid | Tax Assessment Tax Assessment Total Assessment is a certain percentage of the fair market value that is determined by local assessors to be the total taxable value of land and additions on the property. | Land | Improvement |
|---|---|---|---|---|
| 2024 | $21,479 | $2,045,300 | $0 | $0 |
| 2023 | $19,589 | $1,589,033 | $0 | $0 |
| 2022 | $17,010 | $1,429,000 | $639,800 | $789,200 |
| 2021 | $14,936 | $1,423,433 | $0 | $0 |
| 2020 | $14,936 | $1,417,867 | $0 | $0 |
| 2019 | $13,528 | $1,412,300 | $609,400 | $802,900 |
| 2018 | $12,283 | $1,239,900 | $0 | $0 |
| 2017 | $11,325 | $1,067,500 | $0 | $0 |
| 2016 | -- | $895,100 | $0 | $0 |
| 2015 | $8,999 | $869,000 | $0 | $0 |
| 2014 | $8,999 | $842,900 | $0 | $0 |
Agents Affiliated with this Home
-

Seller's Agent in 2024
Stephanie McGovern
TTR Sotheby's International Realty
(202) 368-7198
9 Total Sales
-

Seller Co-Listing Agent in 2024
Corey Burr
TTR Sotheby's International Realty
(301) 346-3345
23 in this area
247 Total Sales
-

Buyer's Agent in 2024
Kimberly Cestari
Long & Foster
(202) 253-8757
10 in this area
257 Total Sales
-

Seller's Agent in 2015
Marc Fleisher
Compass
(202) 438-4880
111 Total Sales
-

Buyer's Agent in 2015
Catherine Toregas
TTR Sotheby's International Realty
(240) 421-1787
2 Total Sales
Map
Source: Bright MLS
MLS Number: 1002306469
APN: 07-00453908
- 4016 Oliver St
- 16 W Lenox St
- 5413 Center St
- 33 W Lenox St
- 5403 Center St
- 1 W Melrose St
- 4301 Military Rd NW Unit 202
- 5410 Connecticut Ave NW Unit 206
- 5410 Connecticut Ave NW Unit 817
- 5410 Connecticut Ave NW Unit 302
- 5410 Connecticut Ave NW Unit 517
- 5410 Connecticut Ave NW Unit 112
- 5410 Connecticut Ave NW Unit 717
- 5410 Connecticut Ave NW Unit 307
- 5342 42nd Place NW
- 3516 Runnymede Place NW
- 5323 42nd St NW
- 3711 Livingston St NW
- 2 Oxford St
- 5706 Nevada Ave NW
