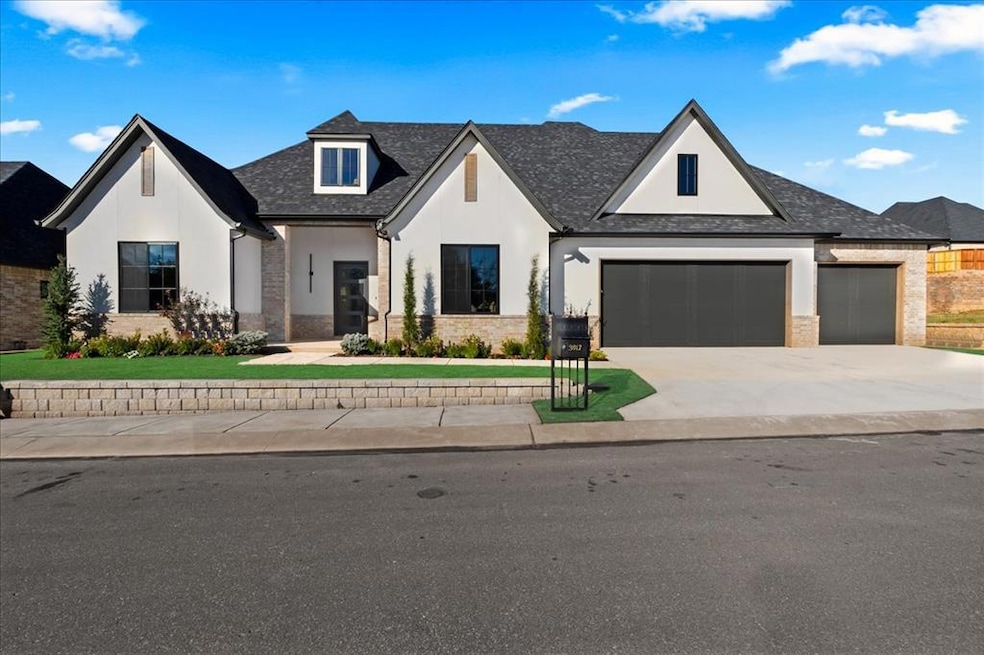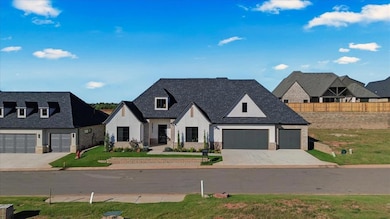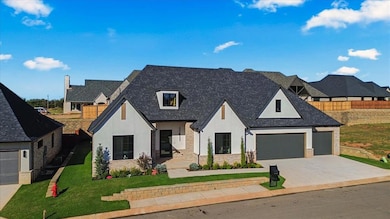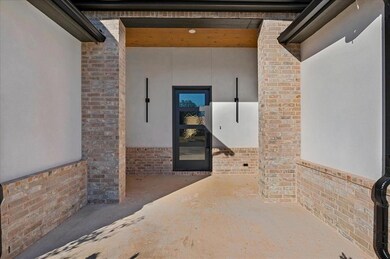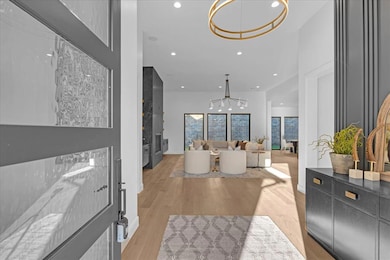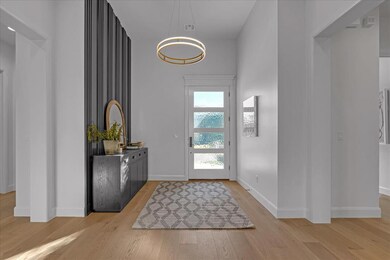3917 Stone Bluff Way Edmond, OK 73034
North Edmond NeighborhoodEstimated payment $5,616/month
Highlights
- Commercial Range
- Traditional Architecture
- Covered Patio or Porch
- Centennial Elementary School Rated A
- Wood Flooring
- 3 Car Attached Garage
About This Home
Welcome to a brand-new, impeccably designed residence in the gated community of The Stone Hill Cottages at Iron Horse Ranch. This exclusive enclave combines elegance and convenience, offering a lifestyle of luxury in a tranquil setting. Located just east of Coltrane and Coffee Creek Road in Edmond, this home is perfectly situated near top-rated Edmond schools, vibrant shopping districts, fine dining, and the new Showbiz Theater. With easy access to Starbucks and I-35, you’ll enjoy the best of suburban living without sacrificing accessibility. The community boasts resort-style amenities, including a sparkling pool, a stylish clubhouse, and peaceful walking trails. Designed for those seeking a low-maintenance lifestyle, The Stone Hill Cottages allow you to enjoy the perks of luxury living without the hassle. Whether you're relaxing by the pool or strolling the trails, this neighborhood creates the perfect backdrop for a life well-lived. Currently under construction, this home is tailored to bring luxury to a more manageable scale. Living in The Stone Hill Cottages at Iron Horse Ranch is more than owning a home—it’s embracing a lifestyle. Don’t miss the opportunity to own a custom home built by the best. Contact us today to learn more and take the first step toward making this dream home your reality.
Home Details
Home Type
- Single Family
Year Built
- Built in 2025 | Under Construction
Lot Details
- 8,015 Sq Ft Lot
- Interior Lot
- Sprinkler System
HOA Fees
- $208 Monthly HOA Fees
Parking
- 3 Car Attached Garage
- Driveway
Home Design
- Home is estimated to be completed on 8/1/25
- Traditional Architecture
- Modern Architecture
- Brick Exterior Construction
- Slab Foundation
- Composition Roof
Interior Spaces
- 2,912 Sq Ft Home
- 1-Story Property
- Metal Fireplace
- Utility Room with Study Area
- Laundry Room
- Fire and Smoke Detector
Kitchen
- Built-In Oven
- Electric Oven
- Commercial Range
- Gas Range
- Microwave
- Dishwasher
- Wood Stained Kitchen Cabinets
- Disposal
Flooring
- Wood
- Carpet
- Tile
Bedrooms and Bathrooms
- 3 Bedrooms
Outdoor Features
- Covered Patio or Porch
Schools
- Centennial Elementary School
- Central Middle School
- Memorial High School
Utilities
- Central Heating and Cooling System
- Tankless Water Heater
Community Details
- Association fees include gated entry, pool
- Mandatory home owners association
Listing and Financial Details
- Legal Lot and Block 12 / 3
Map
Home Values in the Area
Average Home Value in this Area
Tax History
| Year | Tax Paid | Tax Assessment Tax Assessment Total Assessment is a certain percentage of the fair market value that is determined by local assessors to be the total taxable value of land and additions on the property. | Land | Improvement |
|---|---|---|---|---|
| 2024 | -- | $855 | $855 | -- |
Property History
| Date | Event | Price | List to Sale | Price per Sq Ft |
|---|---|---|---|---|
| 12/01/2025 12/01/25 | Price Changed | $864,000 | -0.6% | $297 / Sq Ft |
| 08/01/2025 08/01/25 | For Sale | $869,000 | -- | $298 / Sq Ft |
Purchase History
| Date | Type | Sale Price | Title Company |
|---|---|---|---|
| Warranty Deed | $115,000 | Compass Title | |
| Warranty Deed | $115,000 | Compass Title | |
| Warranty Deed | $115,000 | Compass Title | |
| Warranty Deed | $115,000 | Compass Title |
Mortgage History
| Date | Status | Loan Amount | Loan Type |
|---|---|---|---|
| Closed | $599,231 | Construction |
Source: MLSOK
MLS Number: 1183629
APN: 219231370
- 3916 Stone Hollow Ln
- 3924 Stone Hollow Ln
- 3824 Stone Bluff Way
- 4001 Stone Hollow Ln
- 4009 Stone Hollow Ln
- 4016 Stone Hollow Ln
- 4017 Stone Bluff Way
- 3001 Stone Meadow Way
- 3008 Stone Field Way
- 3012 Stone Field Way
- 3016 Stone Field Way
- 3004 Stone Field Way
- 3000 Stone Field Way
- 2917 Stone Meadow Way
- 3900 Shady Hill Trail
- 4001 Stone Hill Ln
- 3825 Stone Hill Ln
- 6717 Ashton Hill Cir
- 4408 Shorthorn Ln
- 3700 Winners Cir
- 2700 Pacifica Ln
- 4220 Calm Waters Way
- 2709 Berkley Dr
- 3701 E Waterloo Rd
- 2401 Los Angeles Ave
- 925 Crown Dr
- 428 Sundance Ln
- 2500 Thomas Dr
- 5941 Bradford Pear Ln
- 1841 Rock Elm Dr
- 2124 Trailwood Rd
- 1012 Chartrand Ave
- 1820 Three Stars Rd
- 1015 Chowning
- 1820 Windhill Ave
- 1010 Kennedy Ave
- 6141 Bradford Pear Ln
- 412 McDonald Dr
- 1900 Kickingbird Rd
- 401 W Covell Rd
