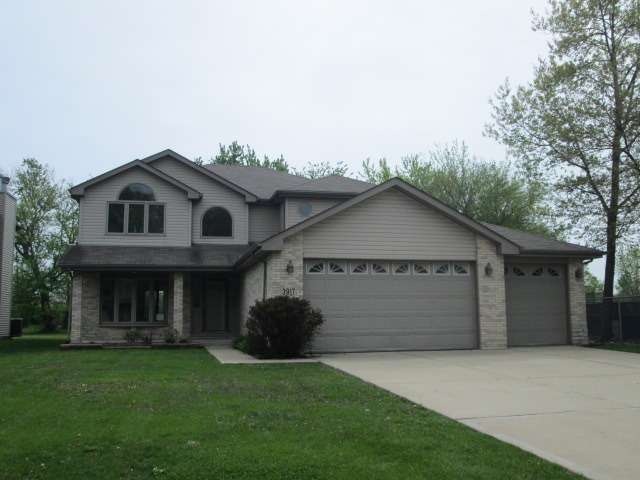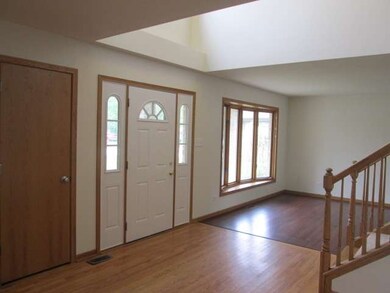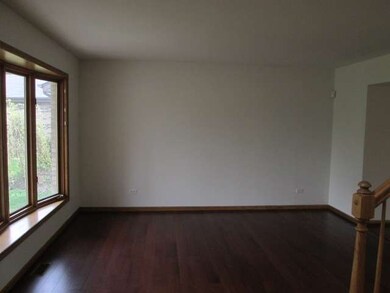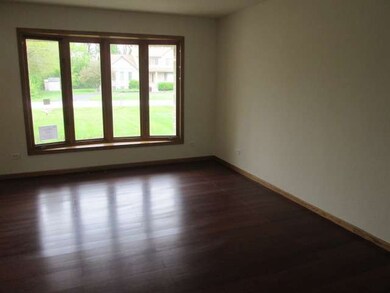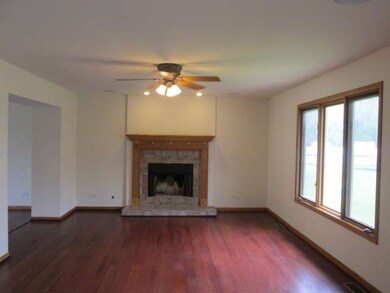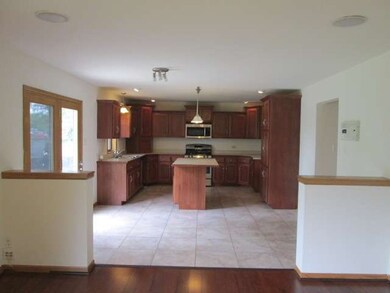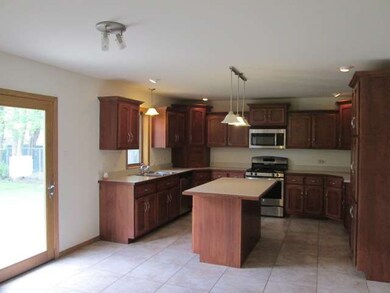
3917 W 155th St Markham, IL 60428
Country Aire NeighborhoodHighlights
- Contemporary Architecture
- Vaulted Ceiling
- Whirlpool Bathtub
- Double Shower
- Wood Flooring
- Balcony
About This Home
As of July 2019Awesome move in ready 4 bdr. 2.5 bath Contemporary Two Story w/hardwood & laminate floors, freshly painted, new carpeting, kitchen w/island, familyroom w/fpl, double door Mbdr suite w/glamour bath & balcony, 3 car garage w/concrete driveway. No termite, no survey, buyer responsible for all City repairs and/or escrows. Freddie Mac First Look Initiative applies through 5/28/15. Hurry! Bring your A game for this one.
Last Buyer's Agent
Robert Seals
RE/MAX 2000
Home Details
Home Type
- Single Family
Est. Annual Taxes
- $13,684
Year Built
- 2006
Parking
- Attached Garage
- Driveway
- Garage Is Owned
Home Design
- Contemporary Architecture
- Brick Exterior Construction
- Slab Foundation
- Asphalt Shingled Roof
- Vinyl Siding
Interior Spaces
- Vaulted Ceiling
- Wood Burning Fireplace
- Entrance Foyer
- Unfinished Basement
- Basement Fills Entire Space Under The House
- Laundry on main level
Kitchen
- Breakfast Bar
- Kitchen Island
Flooring
- Wood
- Laminate
Bedrooms and Bathrooms
- Primary Bathroom is a Full Bathroom
- Dual Sinks
- Whirlpool Bathtub
- Double Shower
- Separate Shower
Eco-Friendly Details
- North or South Exposure
Outdoor Features
- Balcony
- Patio
Utilities
- Forced Air Heating and Cooling System
- Heating System Uses Gas
Listing and Financial Details
- $3,050 Seller Concession
Ownership History
Purchase Details
Home Financials for this Owner
Home Financials are based on the most recent Mortgage that was taken out on this home.Purchase Details
Purchase Details
Purchase Details
Home Financials for this Owner
Home Financials are based on the most recent Mortgage that was taken out on this home.Purchase Details
Purchase Details
Home Financials for this Owner
Home Financials are based on the most recent Mortgage that was taken out on this home.Similar Homes in the area
Home Values in the Area
Average Home Value in this Area
Purchase History
| Date | Type | Sale Price | Title Company |
|---|---|---|---|
| Special Warranty Deed | -- | Greater Illinois Title | |
| Quit Claim Deed | -- | None Available | |
| Sheriffs Deed | -- | None Available | |
| Special Warranty Deed | $158,000 | Attorneys Title Guaranty Fun | |
| Warranty Deed | -- | None Available | |
| Warranty Deed | $279,500 | Stewart Title Of Illinois |
Mortgage History
| Date | Status | Loan Amount | Loan Type |
|---|---|---|---|
| Open | $145,908 | FHA | |
| Previous Owner | $150,590 | FHA | |
| Previous Owner | $284,300 | Unknown | |
| Previous Owner | $55,800 | Stand Alone Second | |
| Previous Owner | $223,500 | Unknown |
Property History
| Date | Event | Price | Change | Sq Ft Price |
|---|---|---|---|---|
| 07/23/2019 07/23/19 | Sold | $148,600 | +14.3% | $57 / Sq Ft |
| 05/13/2019 05/13/19 | Pending | -- | -- | -- |
| 05/03/2019 05/03/19 | For Sale | $130,000 | -17.7% | $49 / Sq Ft |
| 09/15/2015 09/15/15 | Sold | $158,000 | +5.4% | $60 / Sq Ft |
| 07/15/2015 07/15/15 | Pending | -- | -- | -- |
| 07/14/2015 07/14/15 | For Sale | $149,900 | 0.0% | $57 / Sq Ft |
| 05/26/2015 05/26/15 | Pending | -- | -- | -- |
| 05/09/2015 05/09/15 | For Sale | $149,900 | -- | $57 / Sq Ft |
Tax History Compared to Growth
Tax History
| Year | Tax Paid | Tax Assessment Tax Assessment Total Assessment is a certain percentage of the fair market value that is determined by local assessors to be the total taxable value of land and additions on the property. | Land | Improvement |
|---|---|---|---|---|
| 2024 | $13,684 | $27,000 | $4,447 | $22,553 |
| 2023 | $14,594 | $27,000 | $4,447 | $22,553 |
| 2022 | $14,594 | $21,292 | $3,953 | $17,339 |
| 2021 | $14,215 | $21,290 | $3,952 | $17,338 |
| 2020 | $17,894 | $23,140 | $3,952 | $19,188 |
| 2019 | $9,615 | $16,462 | $3,458 | $13,004 |
| 2018 | $12,457 | $20,888 | $3,458 | $17,430 |
| 2017 | $11,831 | $20,888 | $3,458 | $17,430 |
| 2016 | $10,359 | $17,649 | $2,964 | $14,685 |
| 2015 | $9,471 | $17,649 | $2,964 | $14,685 |
| 2014 | $10,770 | $19,625 | $2,964 | $16,661 |
| 2013 | $10,576 | $21,032 | $2,964 | $18,068 |
Agents Affiliated with this Home
-
Chrisha Mitchell

Seller's Agent in 2019
Chrisha Mitchell
CRM Enterprises, Inc
(708) 966-9282
26 Total Sales
-
Matrie De Leon

Buyer's Agent in 2019
Matrie De Leon
C T K Realty INC.
(708) 334-1118
41 Total Sales
-
Susan Rossi

Seller's Agent in 2015
Susan Rossi
Re/Max 10
(708) 785-2911
84 Total Sales
-
Jim Rossi

Seller Co-Listing Agent in 2015
Jim Rossi
Re/Max 10
(708) 367-4314
200 Total Sales
-
R
Buyer's Agent in 2015
Robert Seals
RE/MAX 2000
Map
Source: Midwest Real Estate Data (MRED)
MLS Number: MRD08917410
APN: 28-14-309-068-0000
- 15514 Ridgeway Ave
- 15634 Ridgeway Ave
- 3733 W 157th St
- 15622 Millard Ave
- 3810 153rd St
- 3732 153rd St
- 3469 W 155th St
- 3451 W 155th St
- 15516 Frontage Rd
- 15742 Central Park Ave
- 15241 Millard Ave
- 15417 Cherry Ln
- 15153 Harding Ave
- 15330 Cherry Ln
- 15303 Birch Rd
- 3519 Roesner Dr
- 15120 Hamlin Ave
- 3737 Rose Manor Terrace
- 3403 Willow Ln
- 15323 Cherry Ln
