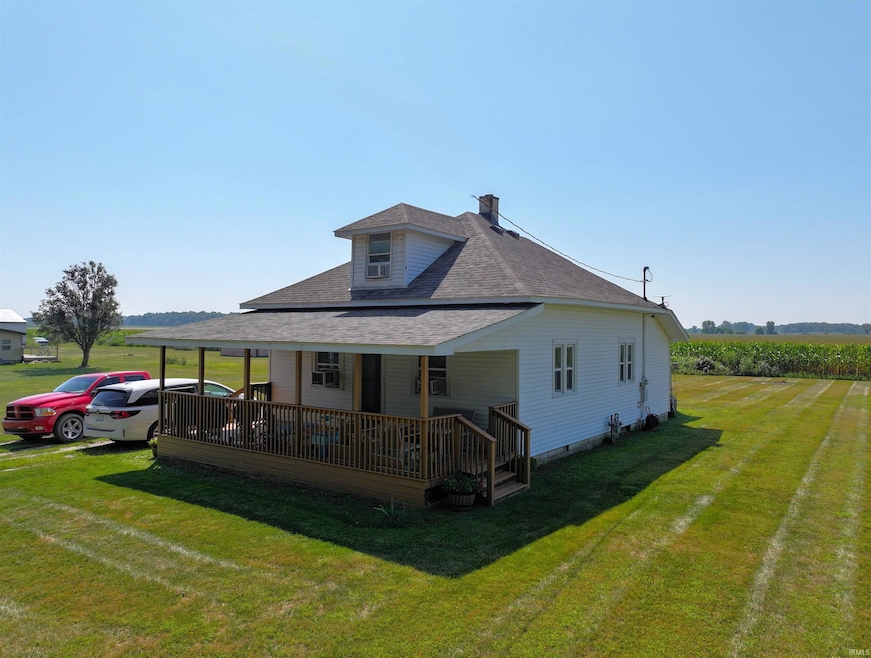
3917 W 900 N Royal Center, IN 46978
Estimated payment $961/month
Highlights
- Traditional Architecture
- Ceiling Fan
- Level Lot
- Covered Patio or Porch
About This Home
Welcome to your country retreat, where you'll find a charming home nestled on one acre of land. Relax on the front porch while taking in the serene views of farmland and woodlands. This delightful three-bedroom residence offers everything you need on the main floor, including a primary bedroom, living room, dining room, kitchen with pantry, and laundry area. The original woodwork adds a cozy ambiance, complemented by the lofty ceilings. Recent updates feature new shingles, flooring, appliances, and more! There's plenty of room to build a garage or pole barn of your dreams! Don’t miss out—call today to arrange a showing in this tranquil country setting.
Home Details
Home Type
- Single Family
Est. Annual Taxes
- $450
Year Built
- Built in 1915
Lot Details
- 1.03 Acre Lot
- Lot Dimensions are 218 x 215
- Rural Setting
- Level Lot
Home Design
- Traditional Architecture
- Shingle Roof
- Vinyl Construction Material
Interior Spaces
- 1.5-Story Property
- Ceiling Fan
- Partially Finished Basement
- Block Basement Construction
- Laminate Countertops
- Laundry on main level
Bedrooms and Bathrooms
- 3 Bedrooms
- 1 Full Bathroom
Parking
- Gravel Driveway
- Off-Street Parking
Outdoor Features
- Covered Patio or Porch
Schools
- Pioneer Elementary School
- Pioneer Jr/Sr Middle School
- Pioneer Jr/Sr High School
Utilities
- Window Unit Cooling System
- Heating System Uses Gas
- Private Company Owned Well
- Well
Listing and Financial Details
- Assessor Parcel Number 09-03-08-200-005.000-011
Map
Home Values in the Area
Average Home Value in this Area
Tax History
| Year | Tax Paid | Tax Assessment Tax Assessment Total Assessment is a certain percentage of the fair market value that is determined by local assessors to be the total taxable value of land and additions on the property. | Land | Improvement |
|---|---|---|---|---|
| 2024 | $435 | $86,400 | $21,600 | $64,800 |
| 2022 | $331 | $68,200 | $16,600 | $51,600 |
| 2021 | $326 | $64,000 | $16,600 | $47,400 |
| 2020 | $370 | $60,400 | $16,600 | $43,800 |
| 2019 | $332 | $51,500 | $16,600 | $34,900 |
| 2018 | $170 | $45,800 | $17,600 | $28,200 |
| 2017 | $154 | $44,300 | $17,600 | $26,700 |
| 2016 | $3,381 | $271,200 | $199,700 | $71,500 |
| 2014 | $3,964 | $274,600 | $201,100 | $73,500 |
| 2013 | $3,885 | $246,200 | $176,900 | $69,300 |
Property History
| Date | Event | Price | Change | Sq Ft Price |
|---|---|---|---|---|
| 08/15/2025 08/15/25 | For Sale | $169,500 | -- | $104 / Sq Ft |
Purchase History
| Date | Type | Sale Price | Title Company |
|---|---|---|---|
| Deed | $62,000 | Cass County Title Co | |
| Deed | $17,000 | Cass County Title Co |
Similar Home in Royal Center, IN
Source: Indiana Regional MLS
MLS Number: 202532578
APN: 09-03-08-200-005.000-011
- 6096 W County Road 900 N
- 8292 N County Road 150 W
- 206 N Chicago St
- 129 N Market St
- 575 North St
- 8065 N State Road 17
- 750 S County Road 550 E
- 3559 E 900 S
- 4127 N Us 35
- 8302 S 350 E
- 3742 N Indian Creek Rd
- 7013 Indiana 25
- 3631 S 700 E
- East 350 N County Rd
- 279 E 750 S
- 417 S Toner St
- 4557 W County Road 50 N
- 109 S Smith St
- 212 E Main St
- 3710 W Willow Woods Dr
- 900 North St
- 106 Galbreath Dr
- 501 E South St
- 548 Sycamore Trail
- 1852 S Business 31
- 1875 Warhawk Rd
- 2934 S 300 W
- 215 W Cass St
- 278 E 6th St Unit 278 East 6th St Rear
- 59 W Riverside Dr Unit Upper
- 700 Bobtail Ct
- 220 E Front St
- 127 W Jackson Unit 22 St Unit 22
- 127 W Jackson Unit 23 St Unit 23
- 127 W Jackson Unit 11 St Unit 11
- 127 W Jackson Unit 13 St Unit 13
- 127 W Jackson St






