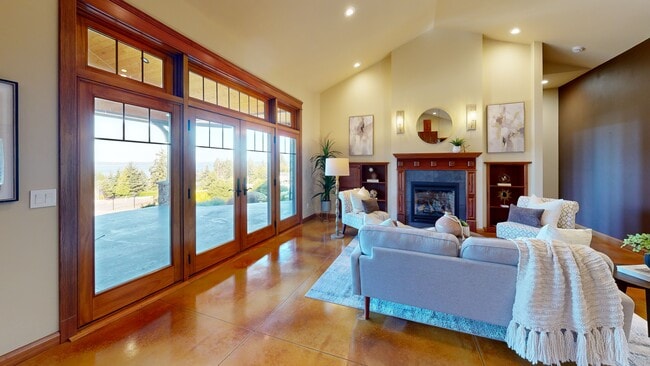
$558,000 Pending
- 1 Bed
- 1 Bath
- 725 Sq Ft
- 434 3rd Ave S
- Unit C204
- Edmonds, WA
Enchanting Edmonds condo lives like a townhouse and is perfect for boaters, ferry commuters or anyone who appreciates the seaside Edmonds lifestyle! City Park views from the private balcony and an easy stroll to the waterfront, marinas, downtown shops and Walnut Street Coffee. Vaulted ceilings and tons of natural light. Stylishly updated full bath, stainless kitchen appliance suite, in-unit
Meredith Laws COMPASS





