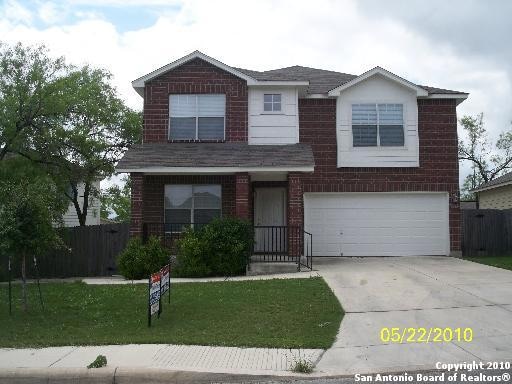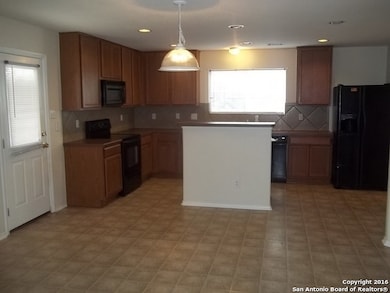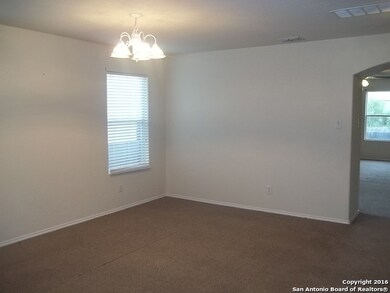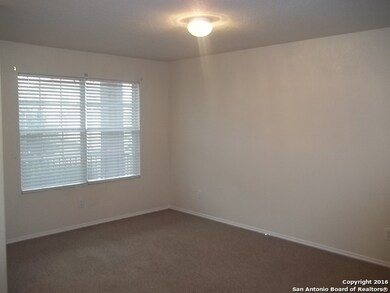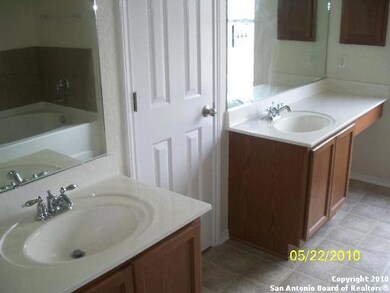3918 Miho San Antonio, TX 78223
Southeast Side NeighborhoodHighlights
- Three Living Areas
- Covered Patio or Porch
- 2 Car Attached Garage
- Game Room
- Walk-In Pantry
- Central Heating and Cooling System
About This Home
HUGE HOUSE IN A GREAT AREA WITH PLENTY OF ROOM FOR A LARGE FAMILY WITH APPROX 3218 SQ FT. YOU WILL ENJOY THE COVERED PATIO ON THOSE HOT SUMMER DAYS. ALL NEW FLOORING HAS BEEN INSTALLED. EASY ACCESS TO SHOPPING, RESTAURANTS, SCHOOLS, DOWNTOWN, BROOKS CITY BASE, AND EVERYTHING ELSE. YOU HAVE TO SEE THIS ONE! PLEASE VERIFY ALL SCHOOLS AS BOUNDARIES ARE SUBJECT TO CHANGE. RENTERS INSURANCE IS REQUIRED. MINOR REPAIRS AND THE FINAL CLEANING WILL BE COMPLETED BEFORE THE TENANT MOVES IN.
Listing Agent
Gary Gregory
RE/MAX North-San Antonio Listed on: 11/11/2025
Home Details
Home Type
- Single Family
Est. Annual Taxes
- $6,608
Year Built
- Built in 2005
Lot Details
- 7,623 Sq Ft Lot
- Fenced
Home Design
- Brick Exterior Construction
- Slab Foundation
- Composition Roof
Interior Spaces
- 3,218 Sq Ft Home
- 2-Story Property
- Ceiling Fan
- Window Treatments
- Three Living Areas
- Game Room
- Fire and Smoke Detector
- Washer Hookup
Kitchen
- Walk-In Pantry
- Stove
- Dishwasher
- Disposal
Flooring
- Carpet
- Vinyl
Bedrooms and Bathrooms
- 5 Bedrooms
Parking
- 2 Car Attached Garage
- Garage Door Opener
Outdoor Features
- Covered Patio or Porch
Schools
- Highland F Elementary School
- Legacy Middle School
- E Central High School
Utilities
- Central Heating and Cooling System
- Electric Water Heater
- Cable TV Available
Community Details
- Monte Viejo Subdivision
Listing and Financial Details
- Rent includes fees
- Assessor Parcel Number 108790310050
Map
Source: San Antonio Board of REALTORS®
MLS Number: 1922160
APN: 10879-031-0050
- 3922 Verde Bosque
- 7726 Toumey Oak Dr
- 8034 Shumard Oak Dr
- 8055 Chisos Oak Dr
- 8115 Puente
- 8027 Chanting Bend
- 7815 Beechnut Oak
- 3939 Nuttall Oak Dr
- 7807 Bur Oak Way
- 3926 Nuttall Oak Dr
- 3714 Seco Tierra
- 8255 Puente
- 8303 Puente
- 8311 Prickly Oak
- 3618 Manoway Bay
- 1030 Utopia Ave
- 3714 Portsmouth Dr
- 6743 Tehama Gate
- 3614 Manchester Dr
- 3711 Southport Dr
- 3826 Miho
- 3823 Copinsay Ave
- 4030 Bear Oak Path
- 8014 Chanting Bend
- 8027 Chanting Bend
- 3927 Nuttall Oak Dr
- 3902 Nuttall Oak Dr
- 8127 Glasgow Dr
- 3903 SE Military Dr
- 3843 Manchester Dr
- 3614 Manchester Dr
- 7035 Pickwell Dr
- 6626 Woodstock Dr
- 4439 Zoe Pass
- 4706 Republic View
- 4539 Zoe Pass
- 7807 Tejas Plano Dr
- 7938 City Base Landing
- 4414 Geyser Lake
- 4446 Glades Way
