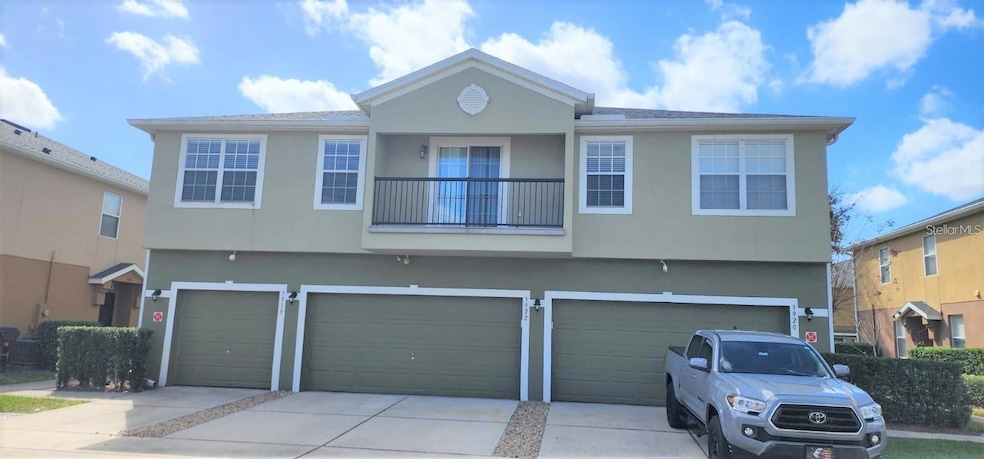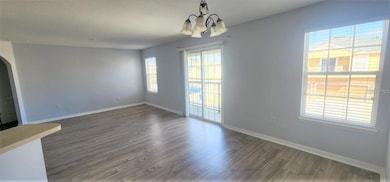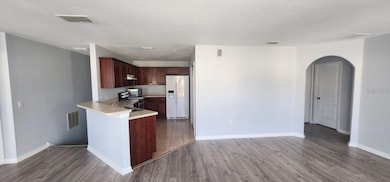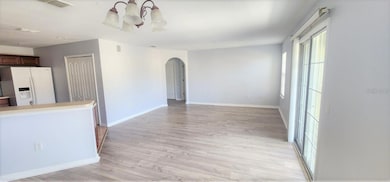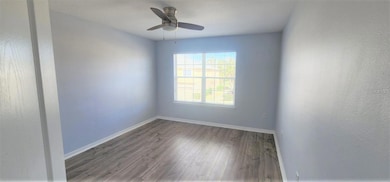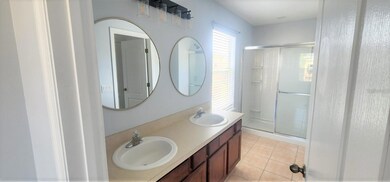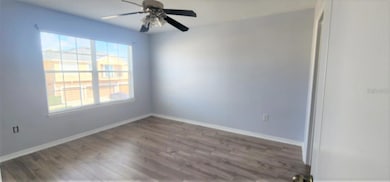3918 Pemberly Pines Cir Saint Cloud, FL 34769
Estimated payment $1,849/month
Highlights
- Community Pool
- Laundry closet
- Central Heating and Cooling System
- 1 Car Attached Garage
- Ceramic Tile Flooring
- Combination Dining and Living Room
About This Home
Prime Saint Cloud Location! Welcome to this beautifully maintained 2-bedroom, 2-bath townhome offering the perfect blend of comfort and convenience! The open living and dining area creates a spacious feel — perfect for everyday living or entertaining. Step outside through your sliding glass doors to a private balcony, ideal for relaxing evenings or your morning cup of coffee. This property is tenant-occupied, making it an excellent investment opportunity with immediate rental income potential. Nestled in a well-kept community just minutes from shopping, dining, and major highways, you’ll enjoy easy access to everything Saint Cloud has. Don’t miss this chance to own in one of Saint Cloud’s most desirable locations — a smart investment and a place you’ll love!
Listing Agent
LPT REALTY, LLC Brokerage Phone: 877-366-2213 License #3421812 Listed on: 08/07/2025

Townhouse Details
Home Type
- Townhome
Est. Annual Taxes
- $3,376
Year Built
- Built in 2005
Lot Details
- 1,655 Sq Ft Lot
- North Facing Home
HOA Fees
- $308 Monthly HOA Fees
Parking
- 1 Car Attached Garage
Home Design
- Bi-Level Home
- Slab Foundation
- Shingle Roof
- Block Exterior
Interior Spaces
- 1,268 Sq Ft Home
- Combination Dining and Living Room
Kitchen
- Range
- Microwave
- Dishwasher
- Disposal
Flooring
- Laminate
- Ceramic Tile
Bedrooms and Bathrooms
- 2 Bedrooms
- 2 Full Bathrooms
Laundry
- Laundry closet
- Dryer
- Washer
Schools
- Lakeview Elementary School
- Neptune Middle School
- St. Cloud High School
Utilities
- Central Heating and Cooling System
- Cable TV Available
Listing and Financial Details
- Visit Down Payment Resource Website
- Legal Lot and Block 90 / 1
- Assessor Parcel Number 04-26-30-0731-0001-0900
Community Details
Overview
- Avid Property Managment Association, Phone Number (813) 868-1104
- Pemberly Pines Subdivision
Recreation
- Community Pool
Pet Policy
- Pets Allowed
Map
Home Values in the Area
Average Home Value in this Area
Tax History
| Year | Tax Paid | Tax Assessment Tax Assessment Total Assessment is a certain percentage of the fair market value that is determined by local assessors to be the total taxable value of land and additions on the property. | Land | Improvement |
|---|---|---|---|---|
| 2024 | $3,500 | $188,900 | $35,000 | $153,900 |
| 2023 | $3,500 | $194,100 | $14,900 | $179,200 |
| 2022 | $2,255 | $161,100 | $14,900 | $146,200 |
| 2021 | $1,983 | $125,100 | $14,900 | $110,200 |
| 2020 | $1,840 | $117,300 | $14,900 | $102,400 |
| 2019 | $1,741 | $113,400 | $14,900 | $98,500 |
| 2018 | $1,552 | $95,300 | $14,900 | $80,400 |
| 2017 | $1,461 | $89,400 | $14,900 | $74,500 |
| 2016 | $1,312 | $76,900 | $14,900 | $62,000 |
| 2015 | $1,217 | $69,400 | $14,900 | $54,500 |
| 2014 | $1,056 | $55,300 | $14,200 | $41,100 |
Property History
| Date | Event | Price | List to Sale | Price per Sq Ft |
|---|---|---|---|---|
| 08/07/2025 08/07/25 | For Sale | $238,900 | 0.0% | $188 / Sq Ft |
| 02/22/2023 02/22/23 | Rented | $1,750 | 0.0% | -- |
| 02/14/2023 02/14/23 | Under Contract | -- | -- | -- |
| 02/10/2023 02/10/23 | For Rent | $1,750 | -- | -- |
Purchase History
| Date | Type | Sale Price | Title Company |
|---|---|---|---|
| Quit Claim Deed | -- | None Listed On Document | |
| Special Warranty Deed | $59,900 | Fairview Title | |
| Trustee Deed | -- | Attorney | |
| Trustee Deed | -- | None Available | |
| Corporate Deed | $198,600 | Dhi Title Of Florida Inc |
Mortgage History
| Date | Status | Loan Amount | Loan Type |
|---|---|---|---|
| Previous Owner | $47,900 | Purchase Money Mortgage | |
| Previous Owner | $158,860 | Fannie Mae Freddie Mac |
Source: Stellar MLS
MLS Number: O6334103
APN: 04-26-30-0731-0001-0900
- 3917 Pemberly Pines Cir
- 3927 Pemberly Pines Cir
- 3998 Pemberly Pines Cir
- 4100 Orange Tree Ct
- 86 Blackberry Creek Dr
- 66 Nesting Loop Unit 4
- 105 Nesting Trail Unit 126
- 80 Nesting Loop Unit 11
- 245 Mill Pond Dr Unit 16
- 3109 Carpenter Ln
- 117 Nesting Trail Unit 121
- 0 Brown Chapel Rd Unit MFRO6244941
- 0 Brown Chapel Rd Unit 11356597
- 139 Nesting Trail Unit 115
- 141 Nesting Trail Unit 114
- 3143 Sugar Mill Ln Unit 292
- 165 Indian Trail Unit 104
- 183 Indian Trail Unit 113
- 3179 Sugar Mill Ln Unit 269
- 3180 Carpenter Ln Unit 73
- 3960 Pemberly Pines Cir
- 3975 Pemberly Pines Cir
- 200 Pine Valley Rd
- 3923 Blackberry Cir
- 527 Neptune Bay Cir
- 4840 Poolside Dr
- 190 Everton Dr
- 590 Pacito Way
- 4850 Poolside Dr
- 3058 Cadence Sound Ln
- 4726 Avon Ct Unit 82
- 130 Georgia Ave
- 4706 Kilt Ct
- 929 Robinson Ave
- 4739 Avon Ct
- 1449 Axel Graeson Ave
- 4706 Kilt Ct
- 39 Georgia Ave
- 2967 Sharp Rd
- 2501 2nd St
