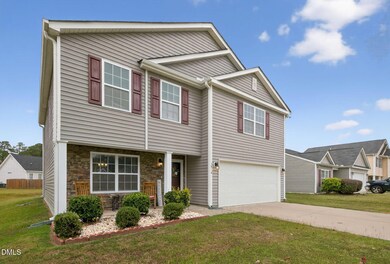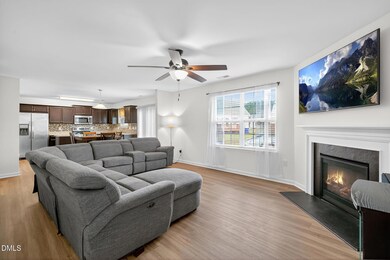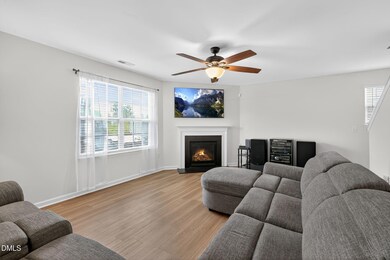3918 Sabre Ln Wilson, NC 27896
Estimated payment $1,666/month
Highlights
- Open Floorplan
- Great Room
- Fireplace
- Traditional Architecture
- Covered Patio or Porch
- 2 Car Attached Garage
About This Home
One-owner home in Jetstream Park located close to US 264 and I-95. Formal Dining Room, open Great Room and Kitchen plan, and large Back Yard are just some of the features of this property. Great Room has gas log fireplace, Kitchen with stainless steel appliances and pantry. Refrigerator, washer and dryer, 2 televisions, and sectional sofa in Great Room all convey with house. Roomy Landing on 2nd Floor offers lots of possibilities for TV area, office, game spot, sewing area... Master Suite with dual vanities, soaking tub, separate shower, and walk-in closet. 2 Guest Rooms and 2nd Full Bath. 2 car attached Garage.
Home Details
Home Type
- Single Family
Est. Annual Taxes
- $3,267
Year Built
- Built in 2018
HOA Fees
- $4 Monthly HOA Fees
Parking
- 2 Car Attached Garage
- Front Facing Garage
Home Design
- Traditional Architecture
- Slab Foundation
- Shingle Roof
- Vinyl Siding
Interior Spaces
- 2,253 Sq Ft Home
- 2-Story Property
- Open Floorplan
- Fireplace
- Great Room
- Dining Room
- Pull Down Stairs to Attic
Kitchen
- Eat-In Kitchen
- Electric Range
- Microwave
- Dishwasher
- Kitchen Island
Flooring
- Carpet
- Laminate
- Vinyl
Bedrooms and Bathrooms
- 3 Bedrooms
- Walk-In Closet
- Double Vanity
- Soaking Tub
Laundry
- Laundry Room
- Dryer
- Washer
Schools
- John W Jones Elementary School
- Elm City Middle School
- Fike High School
Utilities
- Central Air
- Heat Pump System
- Propane
- Fuel Tank
Additional Features
- Covered Patio or Porch
- 7,405 Sq Ft Lot
Community Details
- Jetstream Park II Owners' Association, Phone Number (252) 230-6388
- Jetstream Park Subdivision
Listing and Financial Details
- Assessor Parcel Number 3713-05-0677.000
Map
Home Values in the Area
Average Home Value in this Area
Tax History
| Year | Tax Paid | Tax Assessment Tax Assessment Total Assessment is a certain percentage of the fair market value that is determined by local assessors to be the total taxable value of land and additions on the property. | Land | Improvement |
|---|---|---|---|---|
| 2025 | $3,267 | $291,676 | $35,000 | $256,676 |
| 2024 | $3,267 | $291,676 | $35,000 | $256,676 |
| 2023 | $2,251 | $172,456 | $26,000 | $146,456 |
| 2022 | $2,251 | $172,456 | $26,000 | $146,456 |
| 2021 | $2,251 | $172,456 | $26,000 | $146,456 |
| 2020 | $2,251 | $172,456 | $26,000 | $146,456 |
| 2019 | $1,792 | $137,307 | $26,000 | $111,307 |
| 2018 | $0 | $26,000 | $26,000 | $0 |
| 2017 | $334 | $26,000 | $26,000 | $0 |
| 2016 | $334 | $26,000 | $26,000 | $0 |
| 2014 | $324 | $26,000 | $26,000 | $0 |
Property History
| Date | Event | Price | List to Sale | Price per Sq Ft | Prior Sale |
|---|---|---|---|---|---|
| 10/16/2025 10/16/25 | For Sale | $265,000 | +51.5% | $118 / Sq Ft | |
| 03/20/2019 03/20/19 | Sold | $174,870 | 0.0% | $78 / Sq Ft | View Prior Sale |
| 03/20/2019 03/20/19 | Pending | -- | -- | -- | |
| 03/20/2019 03/20/19 | For Sale | $174,870 | -- | $78 / Sq Ft |
Purchase History
| Date | Type | Sale Price | Title Company |
|---|---|---|---|
| Special Warranty Deed | $175,000 | None Available |
Mortgage History
| Date | Status | Loan Amount | Loan Type |
|---|---|---|---|
| Open | $169,624 | New Conventional |
Source: Doorify MLS
MLS Number: 10128048
APN: 3713-05-0677.000
- 4913 Summit Place Dr NW
- 3308 Whitlock Dr N
- 3701 Ashbrook Dr NW
- 3761 Raleigh Road Pkwy W
- 511 Albert Ave NW Unit PS C
- 2050 Airport Blvd NW
- 4903 Pebble Beach Cir N
- 1706 Vineyard Dr N
- 1101 Corbett Ave N
- 803 Rountree St NE
- 211 Kenan St W
- 400 Crestview Ave SW
- 2501 Saint Christopher Cir SW Unit 4
- 100 Pine St W
- 230 Goldsboro St SW
- 132 Goldsboro St SW Unit C
- 215 Nash St E
- 2110 Smallwood St SW
- 902 Meadow St S
- 6700 Hardwick Ln Unit 1







