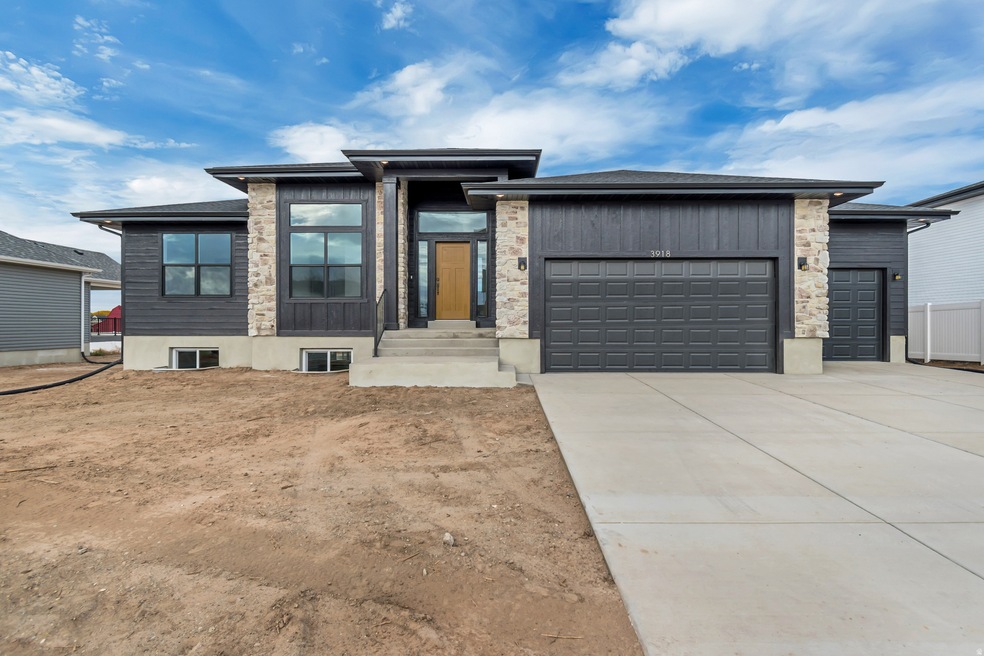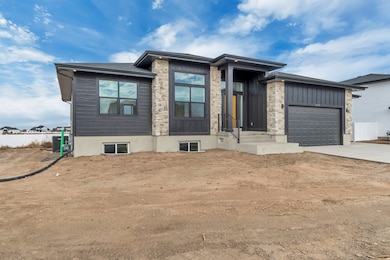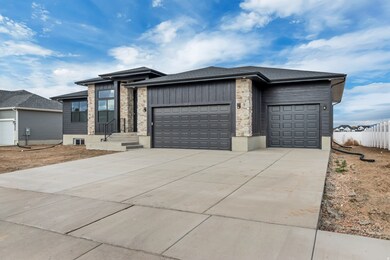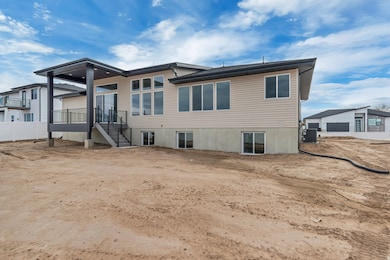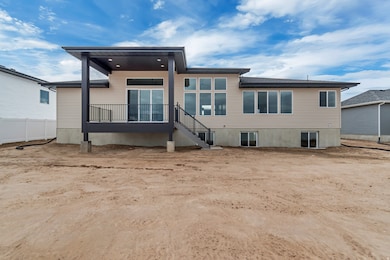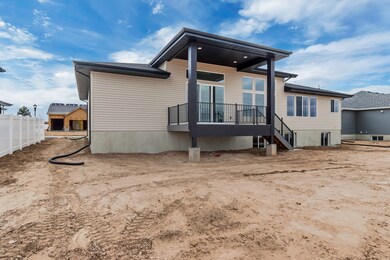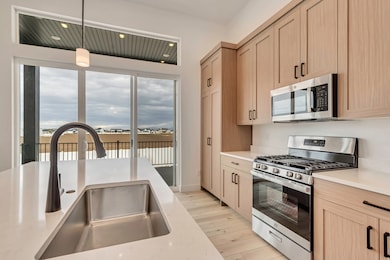3918 W 825 N Unit WF6 West Point, UT 84015
Estimated payment $4,172/month
Highlights
- New Construction
- Main Floor Primary Bedroom
- Double Pane Windows
- Rambler Architecture
- Great Room
- Walk-In Closet
About This Home
Seller will contribute $10,000.00 towards closing costs, using one of our preferred lenders. Live just minutes away from the new freeway and shopping. Open floor plan with the kitchen, dining and great room flowing together so the family time never stops. Kitchen includes upgraded quartz countertops with large island and a hidden, large pantry. Upgraded LPV flooring and carpet are a few of the upgrades in this home. Master bedroom includes large walk-in closet, double sinks, large shower and corner bathtub. Home has a cover 12'x16' deck plus 3-car garage. Basement has potential of 3 bedrooms and full bath with large great room. If this home isn't for you, J Thomas Homes has more lots and can build the home of your dreams.
Listing Agent
Clay Hobbs
Excel Realty Inc. License #10139879 Listed on: 10/06/2025
Home Details
Home Type
- Single Family
Year Built
- Built in 2025 | New Construction
Lot Details
- 10,454 Sq Ft Lot
- Property is zoned Single-Family
HOA Fees
- $37 Monthly HOA Fees
Parking
- 3 Car Garage
Home Design
- Rambler Architecture
- Stone Siding
- Clapboard
- Asphalt
Interior Spaces
- 3,663 Sq Ft Home
- 2-Story Property
- Double Pane Windows
- Sliding Doors
- Great Room
- Carpet
- Basement Fills Entire Space Under The House
- Electric Dryer Hookup
Kitchen
- Free-Standing Range
- Disposal
Bedrooms and Bathrooms
- 3 Main Level Bedrooms
- Primary Bedroom on Main
- Walk-In Closet
- 2 Full Bathrooms
- Bathtub With Separate Shower Stall
Schools
- West Point Elementary And Middle School
- Syracuse High School
Utilities
- Central Heating and Cooling System
- Natural Gas Connected
Community Details
- Acs Association, Phone Number (807) 641-1844
- West Fields Subdivision
Listing and Financial Details
- Home warranty included in the sale of the property
- Assessor Parcel Number 14-612-0006
Map
Home Values in the Area
Average Home Value in this Area
Property History
| Date | Event | Price | List to Sale | Price per Sq Ft |
|---|---|---|---|---|
| 11/07/2025 11/07/25 | For Sale | $659,900 | 0.0% | $180 / Sq Ft |
| 10/07/2025 10/07/25 | Pending | -- | -- | -- |
| 10/06/2025 10/06/25 | For Sale | $659,900 | -- | $180 / Sq Ft |
Source: UtahRealEstate.com
MLS Number: 2115828
- 3932 W 825 N Unit WF5
- 3721 W 825 N Unit 101
- 4469 W 1000 N Unit 120
- 357 N 4000 W
- Charleston Plan at Bluff View
- 3892 W 1450 N
- 3949 W 250 N
- 399 N 3425 W
- 4352 W 300 N
- 477 N 4500 W
- 3212 W 600 N
- 114 3830 W
- 4366 W 200 N
- 3187 W 525 N
- 4302 W 1550 N
- 120 N 4325 W
- 4362 West St Unit 106
- 4358 West St Unit 105
- 4719 W 650 N
- 9 S 3830 W Unit 441
