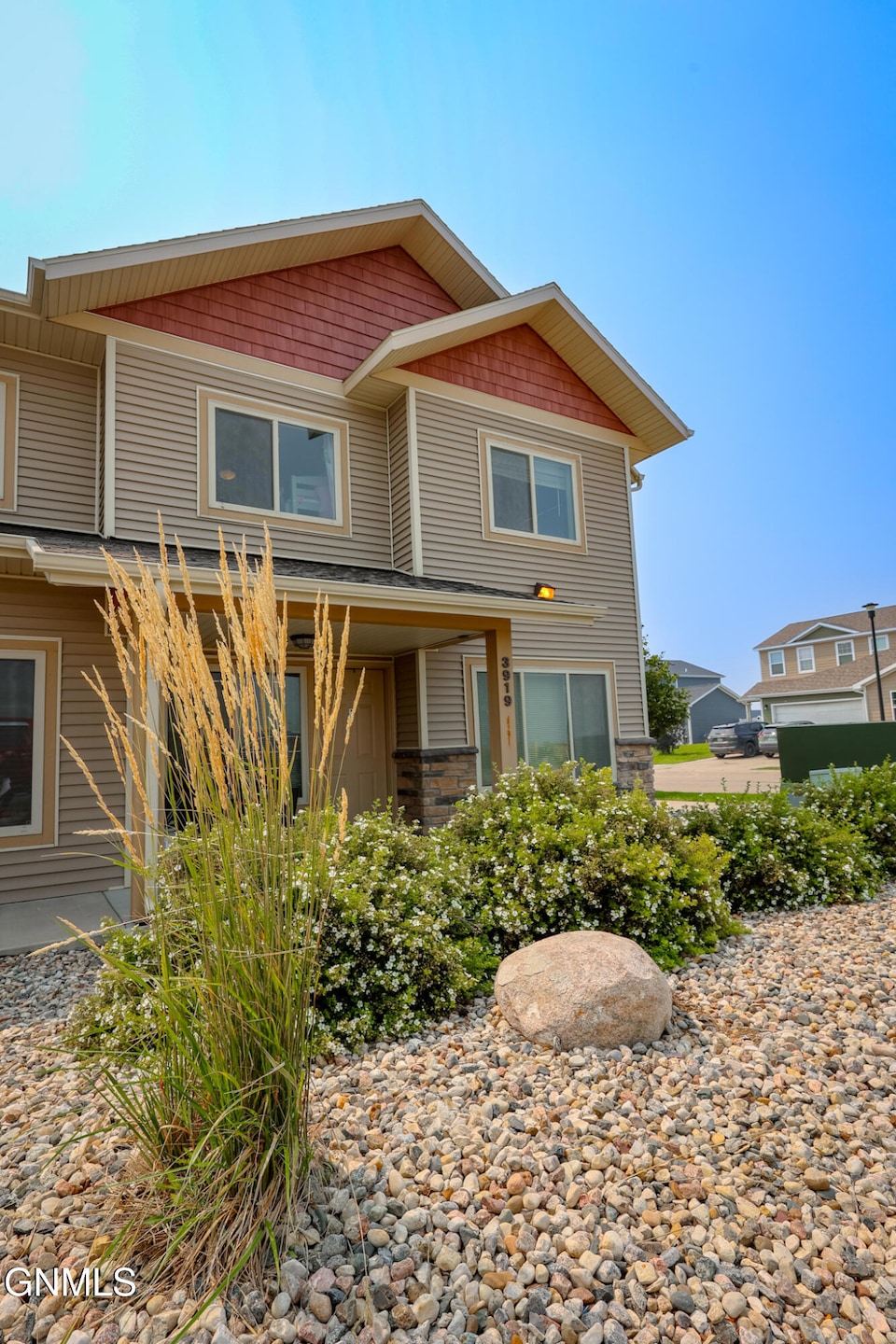3919 37th St W Williston, ND 58801
Estimated payment $1,761/month
Highlights
- Corner Lot
- Laundry Room
- Central Air
- Living Room
- Landscaped
- Dining Room
About This Home
End-Unit Privacy Meets Effortless Living!
This move-in-ready 3-bed, 2.5-bath townhome has it all—starting with a spacious primary ensuite featuring a large walk-in closet and laundry right on the bedroom level for ultimate convenience. The main floor's open-concept kitchen, dining, and living area is perfect for entertaining, with a half bath for guests and a covered front porch for morning coffee or evening unwinding. As an end unit, you'll enjoy extra privacy and natural light. HOA takes care of lawn care, snow removal, and your water bill, so you can focus on enjoying your home, not maintaining it. All types of financing welcome—making it easier than ever to make this your own!
Townhouse Details
Home Type
- Townhome
Year Built
- Built in 2014
Lot Details
- 2,614 Sq Ft Lot
- Landscaped
HOA Fees
- $185 Monthly HOA Fees
Parking
- 2 Car Garage
- Heated Garage
- Alley Access
Home Design
- Slab Foundation
- Asphalt Roof
- Vinyl Siding
Interior Spaces
- 1,422 Sq Ft Home
- Ceiling Fan
- Window Treatments
- Living Room
- Dining Room
Kitchen
- Oven
- Microwave
- Dishwasher
- Disposal
Flooring
- Carpet
- Laminate
Bedrooms and Bathrooms
- 3 Bedrooms
Laundry
- Laundry Room
- Dryer
- Washer
Home Security
Location
- Property is near a golf course
Schools
- Williston Basin School District 7 Elementary And Middle School
- Williston Basin School District 7 High School
Utilities
- Central Air
- Heating System Uses Natural Gas
Listing and Financial Details
- Assessor Parcel Number 01-269-00-00-29-065
Community Details
Overview
- Association fees include common area maintenance, insurance, ground maintenance, sewer, snow removal, sprinkler system, trash, water
Pet Policy
- Pets Allowed
Security
- Fire and Smoke Detector
Map
Home Values in the Area
Average Home Value in this Area
Property History
| Date | Event | Price | Change | Sq Ft Price |
|---|---|---|---|---|
| 08/22/2025 08/22/25 | Pending | -- | -- | -- |
| 08/12/2025 08/12/25 | Price Changed | $250,000 | -3.8% | $176 / Sq Ft |
| 08/10/2025 08/10/25 | For Sale | $260,000 | +30.0% | $183 / Sq Ft |
| 03/29/2021 03/29/21 | Sold | -- | -- | -- |
| 02/08/2021 02/08/21 | Pending | -- | -- | -- |
| 01/21/2021 01/21/21 | For Sale | $200,000 | -- | $86 / Sq Ft |
Source: Bismarck Mandan Board of REALTORS®
MLS Number: 4021084
- L20l1b23b3 Long Branch Ave
- L19l1b23b3 Long Branch Ave
- L10l1b23b3 Long Branch Ave
- L9l1b23b30 Long Branch Ave
- L6l1b23b30 Long Branch Ave
- L5l1b23b30 Long Branch Ave
- L2l1b23b30 Long Branch Ave
- L1l1b23b30 Long Branch Ave
- 3411 34th St W
- 3330 33rd St W
- 3322 33rd St W
- 3317 34th St W
- 3403 32nd St W
- 3313 34th St W
- L7l1b23b23 33rd Ave W
- L6l1b23b23 33rd Ave W
- L5l1b23b23 33rd Ave W
- 3512 33rd Ave W
- 3512 33rd Ave W Unit 21
- 3512 33rd Ave W Unit 20







