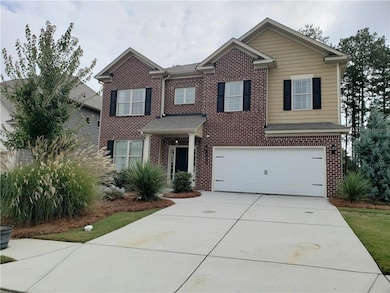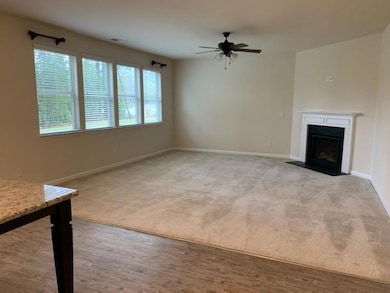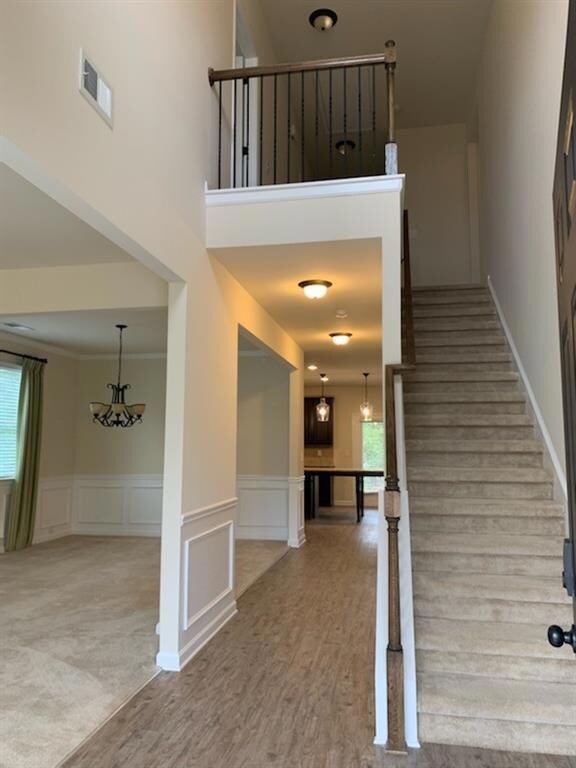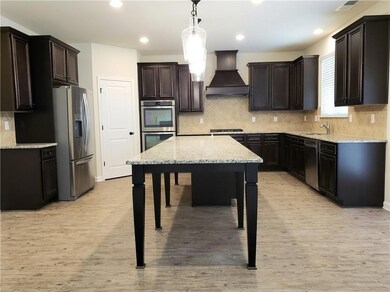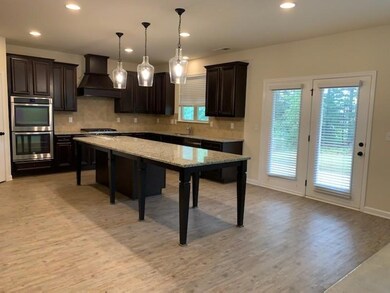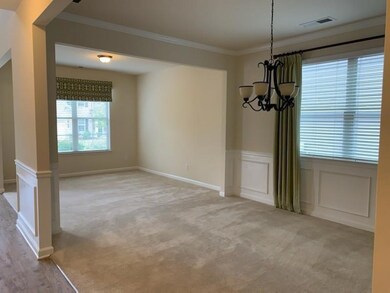3919 Arrowfeather Ct Buford, GA 30519
4
Beds
3.5
Baths
2,968
Sq Ft
7,841
Sq Ft Lot
Highlights
- Clubhouse
- Oversized primary bedroom
- Wood Flooring
- Ivy Creek Elementary School Rated A
- Traditional Architecture
- Stone Countertops
About This Home
Upgrades galore! Previous model home of the beautiful subdivision close to the clubhouse and community pool. Spacious house has 9 ft ceilings on both levels. Kitchen has an extended granite island to a table that is perfect for hosting family gatherings. Cook's desire of range hood and an outdoor space for grilling. House comes with spacious master bedroom, multiple walk in closets and so much more you do not want to miss!
Home Details
Home Type
- Single Family
Est. Annual Taxes
- $8,049
Year Built
- Built in 2017
Lot Details
- 7,841 Sq Ft Lot
- Landscaped
- Level Lot
- Back Yard
Parking
- 2 Car Garage
Home Design
- Traditional Architecture
- Shingle Roof
- Cement Siding
- Brick Front
Interior Spaces
- 2,968 Sq Ft Home
- 2-Story Property
- Ceiling height of 9 feet on the main level
- Ceiling Fan
- Insulated Windows
- Two Story Entrance Foyer
- Family Room with Fireplace
- Formal Dining Room
Kitchen
- Open to Family Room
- Breakfast Bar
- Walk-In Pantry
- Double Self-Cleaning Oven
- Gas Cooktop
- Dishwasher
- Kitchen Island
- Stone Countertops
- Disposal
Flooring
- Wood
- Carpet
- Ceramic Tile
Bedrooms and Bathrooms
- 4 Bedrooms
- Oversized primary bedroom
- Dual Vanity Sinks in Primary Bathroom
- Separate Shower in Primary Bathroom
Laundry
- Laundry on upper level
- Dryer
- Washer
Outdoor Features
- Rear Porch
Schools
- Ivy Creek Elementary School
- Jones Middle School
- Seckinger High School
Utilities
- Forced Air Heating and Cooling System
- Heating System Uses Natural Gas
- Underground Utilities
- Cable TV Available
Listing and Financial Details
- 12 Month Lease Term
- $30 Application Fee
- Assessor Parcel Number R1001 889
Community Details
Overview
- Property has a Home Owners Association
- Application Fee Required
- Sardi Falls Subdivision
Amenities
- Clubhouse
Recreation
- Community Playground
- Community Pool
Map
Source: First Multiple Listing Service (FMLS)
MLS Number: 7649129
APN: 1-001-889
Nearby Homes
- 2649 Ogden Trail
- 2651 W Rock Quarry Rd NE
- 2631 W Rock Quarry Rd
- 3550 & 3570 Sardis Church Way
- 2662 Sardis Chase Ct
- 3737 Victoria Dr
- 2537 Sori Dr
- 2647 Sardis Chase Ct
- 2685 Sardis Chase Ct
- 2433 Sardis Chase Ct
- 2425 Sardis Chase Ct
- 3617 Victoria Dr
- 2626 Sardis Chase Ct
- 2626 Sardis Way
- 2410 Sardis Chase Ct
- 2845 Sardis Dr
- 4012 Adler Cir
- 2680 Ogden Trail
- 3727 Woodoats Cir
- 2794 Sardis Dr
- 2405 Sardis Chase Ct
- 3594 Nathan Farm Ln
- 3328 Sardis Bend Dr
- 2641 Sedgeview Ln
- 2725 Sedgeview Way NE
- 2701 River Cane Way
- 4079 Sardis Church Rd Unit BASEMENT APT
- 4079 Sardis Church Rd
- 4242 Rovello Way
- 2673 Berry Ridge Ct
- 2395 Hamilton Parc Ln NE
- 2682 Berry Ridge Ct
- 3595 Greenside Ct Unit B
- 2113 Stancil Point Dr
- 2730 General Lee Way NE Unit ID1254385P
- 2593 Creek Station Dr Unit ID1254398P
- 4474 Well Springs Ct

