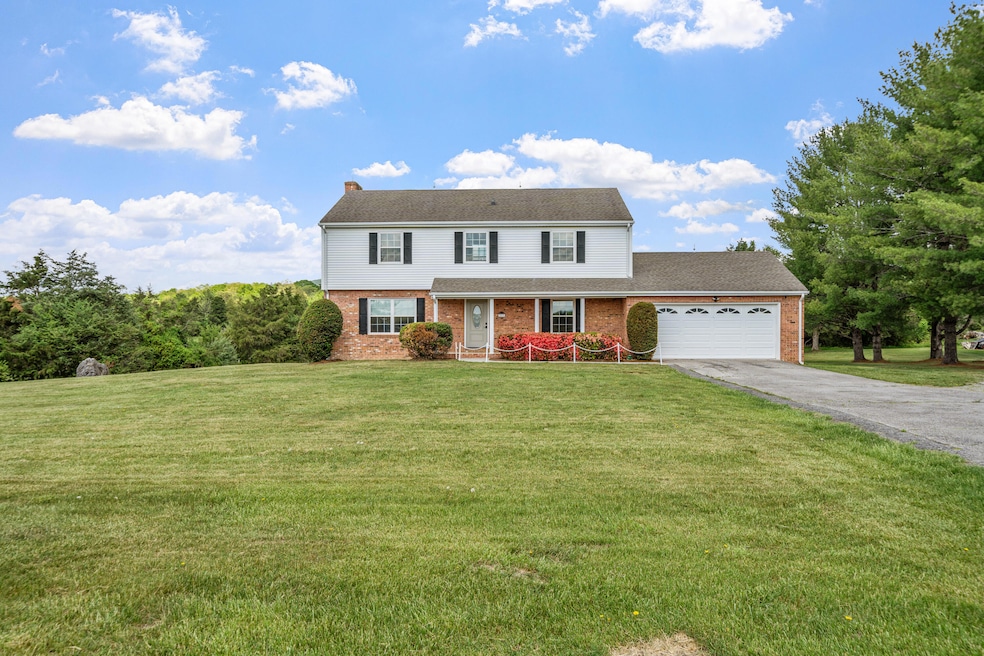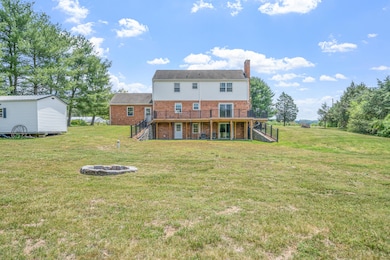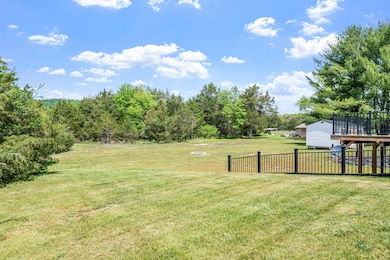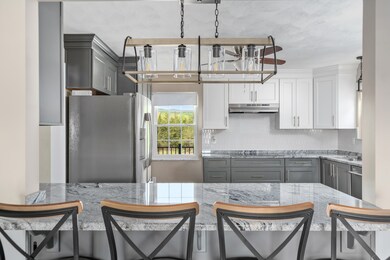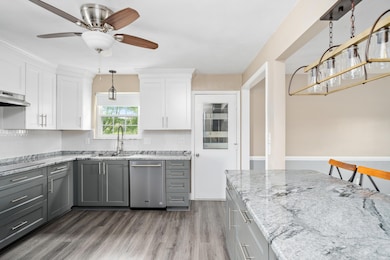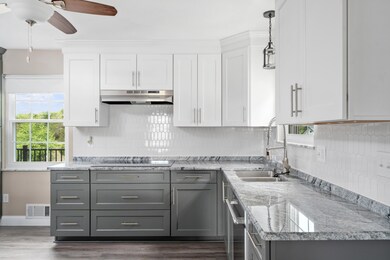3919 Botetourt Rd Fincastle, VA 24090
Estimated payment $3,098/month
Highlights
- Deck
- No HOA
- Front Porch
- Central Academy Middle School Rated A-
- Google Fiber
- 2 Car Attached Garage
About This Home
Completely Renovated 2-story home situated on 4.47 acres-level lot with mountain views. Custom designed kitchen with granite countertops, bar top, tile back splash and stainless steel appliances. Primary BR suite includes bathroom with step-in custom ceramic tile shower. Step out into a large completely rebuilt deck with Trex decking. Entry level has a full bathroom with a step in handicap shower. LVP and tile flooring and new light fixtures throughout. Windows and doors updated. Masonry fireplace with gas logs. Dual HVAC System. 2-car attached garage. Walkout basement onto patio, Fire Pit. Large storage building with new roof. Plenty of yard for kids/pets to play. 5 minutes to town of Fincastle and only 15 minutes to Daleville
Home Details
Home Type
- Single Family
Est. Annual Taxes
- $2,610
Year Built
- Built in 1974
Lot Details
- 4.47 Acre Lot
- Level Lot
- Garden
Parking
- 2 Car Attached Garage
Home Design
- Brick Exterior Construction
Interior Spaces
- 2,583 Sq Ft Home
- 2-Story Property
- Sliding Doors
- Den with Fireplace
- Storage
- Laundry on main level
- Basement
Kitchen
- Built-In Oven
- Cooktop with Range Hood
- Dishwasher
Bedrooms and Bathrooms
- 4 Bedrooms
- 3 Full Bathrooms
Outdoor Features
- Deck
- Patio
- Front Porch
Schools
- Breckinridge Elementary School
- Central Academy Middle School
- James River High School
Utilities
- Heat Pump System
- Electric Water Heater
- High Speed Internet
Community Details
- No Home Owners Association
- Google Fiber
Map
Tax History
| Year | Tax Paid | Tax Assessment Tax Assessment Total Assessment is a certain percentage of the fair market value that is determined by local assessors to be the total taxable value of land and additions on the property. | Land | Improvement |
|---|---|---|---|---|
| 2025 | $2,610 | $372,800 | $62,600 | $310,200 |
| 2024 | $2,610 | $372,800 | $62,600 | $310,200 |
| 2023 | $2,040 | $258,200 | $55,800 | $202,400 |
| 2022 | $2,040 | $258,200 | $55,800 | $202,400 |
| 2021 | $2,040 | $258,200 | $55,800 | $202,400 |
| 2020 | $2,040 | $258,200 | $55,800 | $202,400 |
| 2019 | $1,678 | $212,400 | $50,800 | $161,600 |
| 2018 | $1,678 | $212,400 | $50,800 | $161,600 |
| 2017 | $1,678 | $212,400 | $50,800 | $161,600 |
| 2016 | $1,678 | $212,400 | $50,800 | $161,600 |
| 2015 | $1,721 | $239,000 | $50,800 | $188,200 |
| 2014 | $1,721 | $239,000 | $50,800 | $188,200 |
| 2010 | -- | $239,000 | $50,800 | $188,200 |
Property History
| Date | Event | Price | List to Sale | Price per Sq Ft | Prior Sale |
|---|---|---|---|---|---|
| 01/22/2026 01/22/26 | For Sale | $542,900 | 0.0% | $210 / Sq Ft | |
| 01/22/2026 01/22/26 | Price Changed | $542,900 | -0.4% | $210 / Sq Ft | |
| 12/18/2025 12/18/25 | Off Market | $544,900 | -- | -- | |
| 12/01/2025 12/01/25 | For Sale | $544,900 | 0.0% | $211 / Sq Ft | |
| 11/30/2025 11/30/25 | Off Market | $544,900 | -- | -- | |
| 10/06/2025 10/06/25 | Price Changed | $544,900 | -0.7% | $211 / Sq Ft | |
| 10/06/2025 10/06/25 | For Sale | $549,000 | 0.0% | $213 / Sq Ft | |
| 09/30/2025 09/30/25 | Off Market | $549,000 | -- | -- | |
| 09/02/2025 09/02/25 | For Sale | $549,000 | 0.0% | $213 / Sq Ft | |
| 08/28/2025 08/28/25 | Off Market | $549,000 | -- | -- | |
| 07/11/2025 07/11/25 | Price Changed | $549,000 | -1.1% | $213 / Sq Ft | |
| 05/23/2025 05/23/25 | Price Changed | $554,900 | -1.8% | $215 / Sq Ft | |
| 05/05/2025 05/05/25 | For Sale | $565,000 | +210.4% | $219 / Sq Ft | |
| 05/30/2014 05/30/14 | Sold | $182,000 | -6.6% | $70 / Sq Ft | View Prior Sale |
| 03/08/2014 03/08/14 | Pending | -- | -- | -- | |
| 10/18/2013 10/18/13 | For Sale | $194,950 | -- | $75 / Sq Ft |
Purchase History
| Date | Type | Sale Price | Title Company |
|---|---|---|---|
| Quit Claim Deed | -- | None Listed On Document | |
| Warranty Deed | -- | -- | |
| Warranty Deed | $182,000 | -- |
Mortgage History
| Date | Status | Loan Amount | Loan Type |
|---|---|---|---|
| Open | $340,862 | FHA | |
| Previous Owner | $14,000 | Land Contract Argmt. Of Sale | |
| Previous Owner | $178,703 | FHA |
Source: Roanoke Valley Association of REALTORS®
MLS Number: 916935
APN: 48-33
- 578 Kyles Mill Rd
- 1297 Flowing Spring Rd
- 579,581 Botetourt Rd
- 2883 Timber Ridge
- 3603 Wheatland Rd
- 540 Wagon Wheel Run
- 0 Grove Hill Rd
- 323 Madine Way
- 300 Ridgley Ln
- 1281 Little Timber Ridge
- 7758 Old Fincastle Rd
- 574 Frontier Way
- 1210 Blacksburg Rd
- 185 Walnut Manor Dr
- 220 Camp Fincastle Ln
- 90 Windy Hill Rd
- 2620 Breckinridge Mill Rd
- 1996 Shavers Farm Rd
- 2311 Blacksburg Rd
- 8013 Springwood Rd
- 104 Colony Ave
- 150 Fieldstone Ln
- 65 Town Center St
- 437 Roanoke Rd
- 25 Daleville Ln
- 94 Oak Ridge Ct
- 3465 Webster Rd
- 1026 Peaceful Dr Unit Lot 6
- 136 Grimes St
- 165 N Rome Dr
- 7629 Williamson Rd Unit 2
- 7629 Williamson Rd Unit 13
- 7629 Williamson Rd Unit 9
- 5943 Islington St
- 7266 S Barrens Rd
- 6509 Carefree Ln Unit 308
- 5680 Meadowcrest St
- 6525 Greenway Dr
- 6849 Village Green Dr
- 6354 Township Dr
