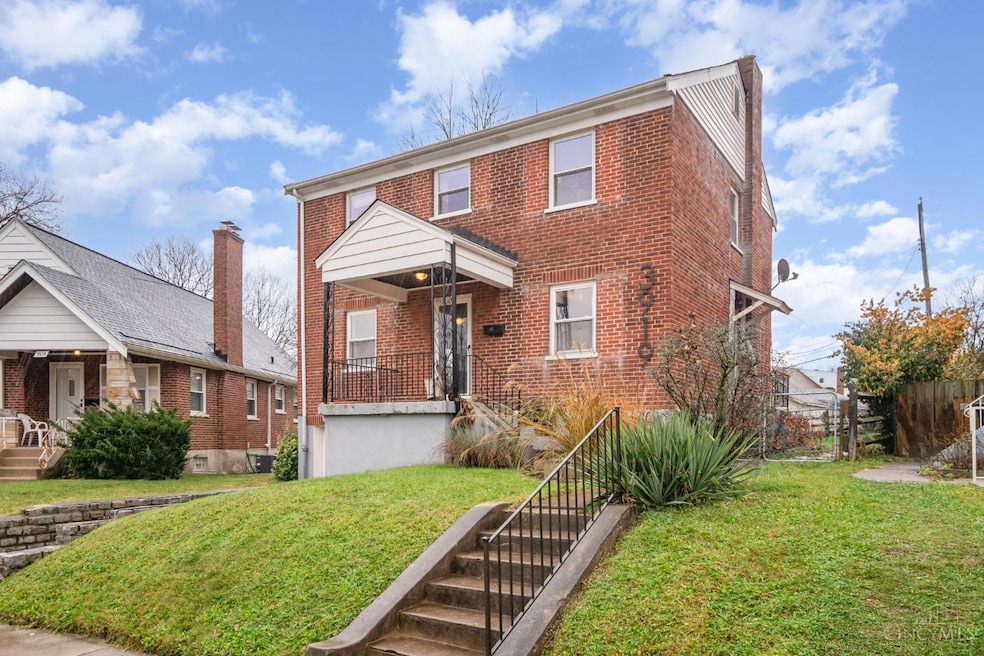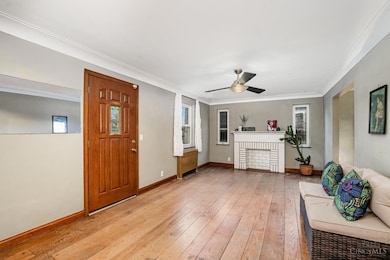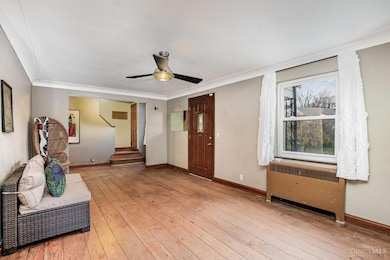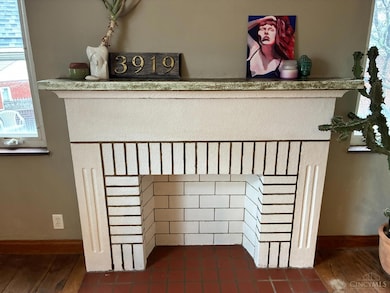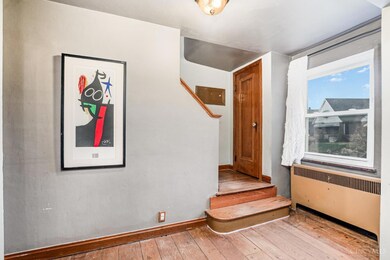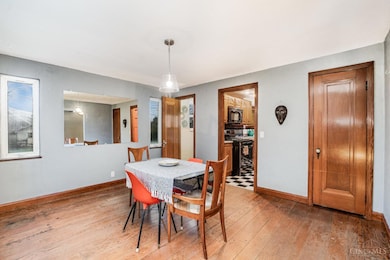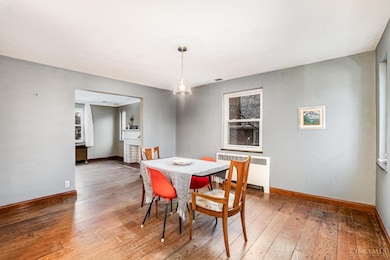3919 S Clerose Cir Cincinnati, OH 45205
West Price Hill NeighborhoodEstimated payment $1,177/month
Highlights
- Transitional Architecture
- Wood Flooring
- Bathtub
- Walnut Hills High School Rated A+
- No HOA
- Solid Wood Cabinet
About This Home
Beautiful brick home in the heart of Price Hill! Step inside to spacious, light-filled rooms with wood floors, a charming mock fireplace, updated vinyl windows, and an inviting layout perfect for everyday living or entertaining. Artful details add warmth and character throughout. The kitchen features classic wood cabinetry, great storage, a prep island, and a gas range ideal for home chefs. Outside, enjoy a large backyard with space for gardening, play, or relaxing. Additional perks include a full basement, garage, and dedicated storage room. Seller is including a one-year Achosa Home Warranty for peace of mind.
Open House Schedule
-
Saturday, November 29, 202511:00 am to 1:00 pm11/29/2025 11:00:00 AM +00:0011/29/2025 1:00:00 PM +00:00Add to Calendar
-
Sunday, November 30, 20251:00 to 3:00 pm11/30/2025 1:00:00 PM +00:0011/30/2025 3:00:00 PM +00:00Add to Calendar
Home Details
Home Type
- Single Family
Est. Annual Taxes
- $2,144
Year Built
- Built in 1939
Parking
- 1 Car Garage
- Front Facing Garage
- Driveway
Home Design
- Transitional Architecture
- Brick Exterior Construction
- Poured Concrete
- Shingle Roof
Interior Spaces
- 2-Story Property
- Ceiling Fan
- Mock Fireplace
- Insulated Windows
- Living Room with Fireplace
- Basement Fills Entire Space Under The House
- Attic Fan
- Solid Wood Cabinet
Flooring
- Wood
- Tile
- Vinyl
Bedrooms and Bathrooms
- 3 Bedrooms
- Bathtub
Utilities
- Central Air
- Hot Water Heating System
- Heating System Uses Gas
- Gas Water Heater
Community Details
- No Home Owners Association
Map
Home Values in the Area
Average Home Value in this Area
Tax History
| Year | Tax Paid | Tax Assessment Tax Assessment Total Assessment is a certain percentage of the fair market value that is determined by local assessors to be the total taxable value of land and additions on the property. | Land | Improvement |
|---|---|---|---|---|
| 2024 | $2,146 | $34,622 | $5,390 | $29,232 |
| 2023 | $2,144 | $34,622 | $5,390 | $29,232 |
| 2022 | $1,547 | $22,260 | $5,390 | $16,870 |
| 2021 | $1,488 | $22,260 | $5,390 | $16,870 |
| 2020 | $1,531 | $22,260 | $5,390 | $16,870 |
| 2019 | $1,522 | $20,237 | $4,900 | $15,337 |
| 2018 | $1,524 | $20,237 | $4,900 | $15,337 |
| 2017 | $1,447 | $20,237 | $4,900 | $15,337 |
| 2016 | $776 | $10,500 | $6,125 | $4,375 |
| 2015 | $703 | $10,500 | $6,125 | $4,375 |
| 2014 | $706 | $10,500 | $6,125 | $4,375 |
| 2013 | $717 | $10,500 | $6,125 | $4,375 |
Property History
| Date | Event | Price | List to Sale | Price per Sq Ft |
|---|---|---|---|---|
| 11/26/2025 11/26/25 | For Sale | $189,000 | -- | -- |
Purchase History
| Date | Type | Sale Price | Title Company |
|---|---|---|---|
| Limited Warranty Deed | $30,000 | Attorney | |
| Sheriffs Deed | $56,000 | None Available | |
| Warranty Deed | $90,000 | -- |
Mortgage History
| Date | Status | Loan Amount | Loan Type |
|---|---|---|---|
| Previous Owner | $53,000 | New Conventional | |
| Previous Owner | $89,294 | FHA |
Source: MLS of Greater Cincinnati (CincyMLS)
MLS Number: 1855520
APN: 179-0076-0323
- 494 Lobob Ct
- 4041 W 8th St
- 4082 Mardon Place
- 820 Suire Ave
- 831 Suire Ave
- 904 Rosemont Ave
- 620 Trenton Ave
- 915 Rosemont Ave
- 700 Trenton Ave
- 927 Harris Ave
- 408 Roebling Rd
- 4226 Skylark Dr
- 4269 Skylark Dr
- 928 Harris Ave
- 617 Trenton Ave
- 919 Sunset Ave
- 4016 Jamestown St
- 1002 Winfield Ave
- 944 Seton Ave
- 1052 Delhi Ave
- 3968 W 8th St Unit 3968 w 8th Loft
- 4104 Flower Ave
- 4104 Flower Ave
- 868 Academy Ave Unit 868 Academy Avenue, Cincinnati OH. 45205
- 758 Wilbud Dr Unit Apartment 1
- 4263 W 8th St
- 1054 Rutledge Ave
- 1054 Rutledge Ave
- 4401 Glenway Ave
- 550 Fairbanks Ave
- 1023 Carson Ave
- 1220 Iliff Ave Unit 2
- 4431 Ridgeview Ave
- 1273 Quebec Rd
- 466-474 Pedretti Ave
- 4306 St Dominic Ave
- 1636 1st Ave
- 4531 Roth Ave Unit 1
- 4130 Talbert St
- 4384 Mt Alverno Rd
