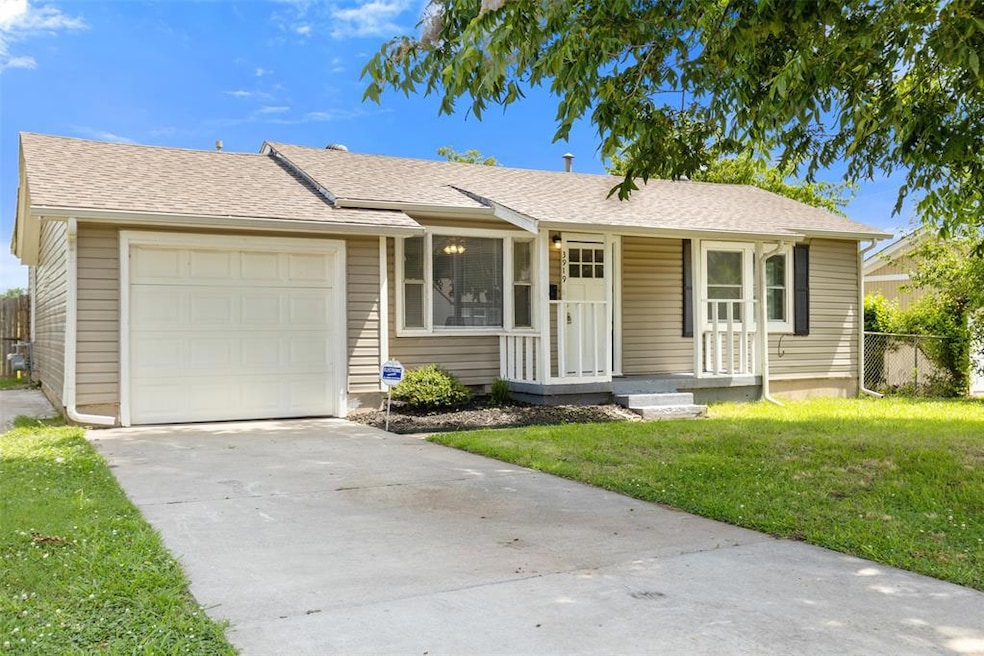
3919 SE 10th Place Oklahoma City, OK 73115
Estimated payment $967/month
Total Views
8,153
3
Beds
2
Baths
1,256
Sq Ft
$123
Price per Sq Ft
Highlights
- Traditional Architecture
- Interior Lot
- Central Heating and Cooling System
- 1 Car Attached Garage
- 1-Story Property
About This Home
This delightful 3-bed, 2-bath bungalow offers comfort, style, and convenience in a friendly Del City community. With its smart updates, practical layout, and prime location, it’s a move-in-ready gem ready to welcome your next chapter.
Home Details
Home Type
- Single Family
Est. Annual Taxes
- $1,503
Year Built
- Built in 1952
Lot Details
- 8,002 Sq Ft Lot
- Interior Lot
Parking
- 1 Car Attached Garage
Home Design
- Traditional Architecture
- Brick Frame
- Composition Roof
Interior Spaces
- 1,256 Sq Ft Home
- 1-Story Property
Bedrooms and Bathrooms
- 3 Bedrooms
- 2 Full Bathrooms
Schools
- Buchanan Elementary School
- Taft Middle School
- Northwest Classen High School
Utilities
- Central Heating and Cooling System
Listing and Financial Details
- Legal Lot and Block 9 / 1
Map
Create a Home Valuation Report for This Property
The Home Valuation Report is an in-depth analysis detailing your home's value as well as a comparison with similar homes in the area
Home Values in the Area
Average Home Value in this Area
Tax History
| Year | Tax Paid | Tax Assessment Tax Assessment Total Assessment is a certain percentage of the fair market value that is determined by local assessors to be the total taxable value of land and additions on the property. | Land | Improvement |
|---|---|---|---|---|
| 2024 | $1,503 | $14,033 | $1,344 | $12,689 |
| 2023 | $1,503 | $13,365 | $1,056 | $12,309 |
| 2022 | $1,529 | $13,805 | $1,056 | $12,749 |
| 2021 | $1,583 | $13,805 | $1,056 | $12,749 |
| 2020 | $706 | $5,995 | $1,056 | $4,939 |
| 2019 | $735 | $6,435 | $985 | $5,450 |
| 2018 | $726 | $6,270 | $0 | $0 |
| 2017 | $707 | $6,062 | $928 | $5,134 |
| 2016 | $692 | $5,774 | $985 | $4,789 |
| 2015 | $723 | $5,998 | $1,091 | $4,907 |
| 2014 | $744 | $6,188 | $1,091 | $5,097 |
Source: Public Records
Property History
| Date | Event | Price | Change | Sq Ft Price |
|---|---|---|---|---|
| 08/19/2025 08/19/25 | Price Changed | $154,900 | -3.1% | $123 / Sq Ft |
| 08/01/2025 08/01/25 | Price Changed | $159,900 | -90.0% | $127 / Sq Ft |
| 08/01/2025 08/01/25 | Price Changed | $1,599,900 | +870.2% | $1,274 / Sq Ft |
| 07/08/2025 07/08/25 | For Sale | $164,900 | +186.8% | $131 / Sq Ft |
| 09/05/2019 09/05/19 | Sold | $57,500 | -4.0% | $46 / Sq Ft |
| 08/22/2019 08/22/19 | Pending | -- | -- | -- |
| 08/19/2019 08/19/19 | For Sale | $59,900 | -- | $48 / Sq Ft |
Source: MLSOK
Purchase History
| Date | Type | Sale Price | Title Company |
|---|---|---|---|
| Warranty Deed | $125,000 | First American Titel | |
| Warranty Deed | $57,500 | Oklahoma City Abstract & Ttl | |
| Warranty Deed | -- | None Available | |
| Warranty Deed | $14,000 | Fatco | |
| Warranty Deed | $7,000 | First American Title |
Source: Public Records
Mortgage History
| Date | Status | Loan Amount | Loan Type |
|---|---|---|---|
| Open | $62,450 | Unknown | |
| Previous Owner | $57,400 | Commercial | |
| Previous Owner | $58,096 | Commercial | |
| Previous Owner | $39,000 | Purchase Money Mortgage |
Source: Public Records
Similar Homes in Oklahoma City, OK
Source: MLSOK
MLS Number: 1179433
APN: 150741085
Nearby Homes
- 3927 SE 10th Place
- 3921 SE 11th St
- 1001 Shalimar Dr
- 3918 SE 12th St
- 3913 SE 14th Place
- 3228 Longridge Rd
- 3316 Beechwood Dr
- 4108 SE 10th St
- 3201 Longridge Rd
- 4110 SE 11th St
- 1517 Shalimar Dr
- 833 S Scott St
- 1524 Hampton Dr
- 4109 SE 14th St
- 3724 SE 15th St
- 1137 Mallard Dr
- 4313 SE 13th St
- 112 Burk Way
- 1712 Cherry Ln
- 4001 Meadowview Dr
- 4002 SE 10th Place
- 3320 Hampton Dr
- 3033 Tinker Diagonal St
- 3624 Mistletoe St
- 4728 SE 22nd St
- 403 Tinker Diagonal St
- 4625 Tinker Diagonal St
- 4512 SE 20th St
- 4037 SE 25th St
- 4224 SE 25th St
- 4720 SE 24th St
- 2914 Vickie Dr Unit A
- 2914 Vickie Dr Apt D Unit D
- 3017 Delview Dr
- 3336 NE 11th St
- 4741 Ridgeway Dr
- 6000 Will Rogers Rd
- 6345 E Reno Ave
- 4813 Woodview Dr
- 1139 NE Grand Blvd






