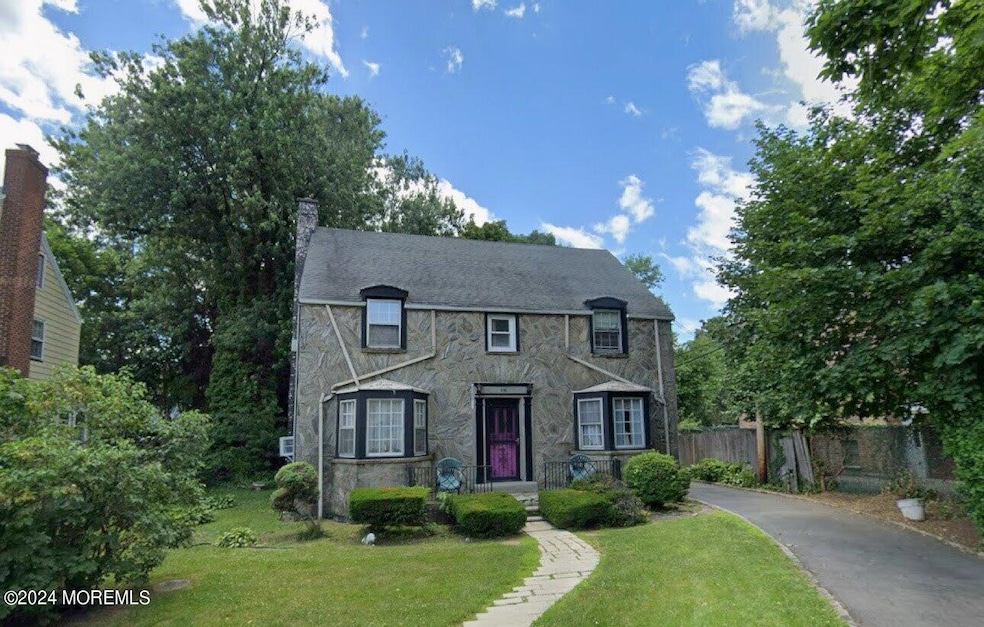392 Berkeley Rd Orange, NJ 07050
Estimated payment $2,769/month
Highlights
- Deck
- 1 Fireplace
- No HOA
- Wood Flooring
- Bonus Room
- Den
About This Home
Nestled in the coveted Seven Oaks neighborhood of Orange, New Jersey, this 2,310-square-foot single-family home offers a rare opportunity for investors or home buyers seeking a tranquil retreat with endless potential. Situated on a private, dead-end street with a spacious cul-de-sac driveway, this property provides a serene oasis just steps away from the train station, offering an easy commute to the heart of New York City. With 3 bedrooms and 3.5 bathrooms, this home boasts ample living space and bonus rooms, allowing you to customize the layout to suit your unique lifestyle. The peaceful, tree-lined surroundings create a calming ambiance, while the proximity to public transportation ensures unparalleled convenience. Whether you're looking to put your own stamp on a property or seeking a sound investment, this exceptional home in the Seven Oaks neighborhood is poised to exceed your expectations. Seize the chance to transform this space into your dream haven or a lucrative real estate venture in a highly desirable location.
Home Details
Home Type
- Single Family
Year Built
- Built in 1933
Lot Details
- Cul-De-Sac
- Street terminates at a dead end
Parking
- 1 Car Detached Garage
- Driveway
Home Design
- Shingle Roof
Interior Spaces
- 2,310 Sq Ft Home
- 4-Story Property
- 1 Fireplace
- Bay Window
- Living Room
- Dining Room
- Den
- Bonus Room
- Wood Flooring
- Walk-Out Basement
- Walkup Attic
Bedrooms and Bathrooms
- 3 Bedrooms
- Primary bedroom located on second floor
Outdoor Features
- Deck
- Porch
Utilities
- Cooling Available
- Heating System Uses Natural Gas
- Natural Gas Water Heater
Community Details
- No Home Owners Association
Listing and Financial Details
- Assessor Parcel Number 17-05202-0000-00028
Map
Home Values in the Area
Average Home Value in this Area
Tax History
| Year | Tax Paid | Tax Assessment Tax Assessment Total Assessment is a certain percentage of the fair market value that is determined by local assessors to be the total taxable value of land and additions on the property. | Land | Improvement |
|---|---|---|---|---|
| 2025 | $14,252 | $382,400 | $104,500 | $277,900 |
| 2024 | $14,252 | $382,400 | $104,500 | $277,900 |
| 2022 | $13,254 | $382,400 | $104,500 | $277,900 |
| 2021 | $12,514 | $216,500 | $76,300 | $140,200 |
| 2020 | $11,889 | $216,500 | $76,300 | $140,200 |
| 2019 | $11,257 | $216,500 | $76,300 | $140,200 |
| 2018 | $11,073 | $216,500 | $76,300 | $140,200 |
| 2017 | $10,294 | $216,500 | $76,300 | $140,200 |
| 2016 | $10,094 | $216,500 | $76,300 | $140,200 |
| 2015 | $9,824 | $216,500 | $76,300 | $140,200 |
| 2014 | $9,632 | $216,500 | $76,300 | $140,200 |
Property History
| Date | Event | Price | List to Sale | Price per Sq Ft |
|---|---|---|---|---|
| 08/04/2025 08/04/25 | Pending | -- | -- | -- |
| 06/12/2025 06/12/25 | Price Changed | $450,000 | -7.2% | $195 / Sq Ft |
| 06/05/2025 06/05/25 | For Sale | $485,000 | 0.0% | $210 / Sq Ft |
| 02/13/2025 02/13/25 | Pending | -- | -- | -- |
| 08/18/2024 08/18/24 | For Sale | $485,000 | -- | $210 / Sq Ft |
Purchase History
| Date | Type | Sale Price | Title Company |
|---|---|---|---|
| Deed | $150,000 | -- |
Source: MOREMLS (Monmouth Ocean Regional REALTORS®)
MLS Number: 22423663
APN: 17-05202-0000-00028
- 433 Lincoln Ave Unit B8
- 433 Lincoln Ave Unit C002G
- 433 Lincoln Ave
- 377 Hillside Ave
- 467 Fairview Ave
- 530 Lincoln Ave
- 399 Tremont Ave
- 273 Highland Ave
- 350 Scotland Rd Unit 304
- 350 Scotland Rd
- 460 New England Terrace
- 301 Reynolds Terrace
- 299 Reynolds Terrace Unit 301
- 295 Tremont Ave
- 231 Highland Ave
- 567 Mcchesney St
- 346 S Jefferson St
- 217 Highland Ave
- 585 Mcchesney St
- 433 Central Ave
Ask me questions while you tour the home.

