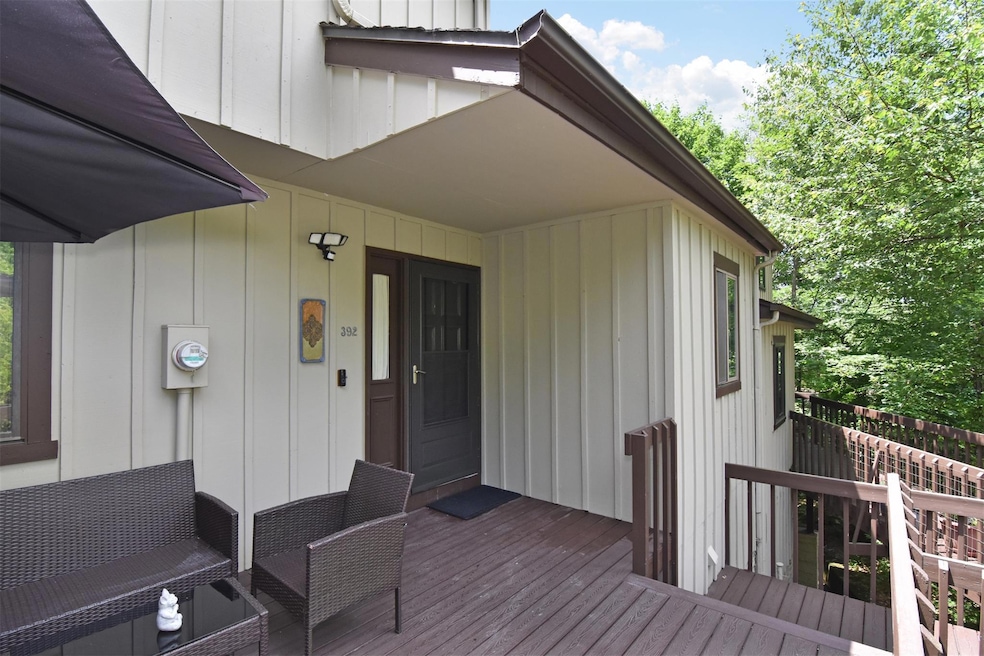392 Birch Ln Irvington, NY 10533
Estimated payment $6,058/month
Highlights
- Clubhouse
- Wood Flooring
- Community Pool
- Dows Lane Elementary School Rated A-
- 1 Fireplace
- Eat-In Kitchen
About This Home
Gracious living at Downingwood awaits you in this lovely private townhome. As you approach a welcoming front porch, you enter into a spacious light filled foyer and an open concept floor plan. Enjoy exquisite family gatherings and entertaining in the spacious living room with a wood burning fireplace. Sliding glass doors from the living room leads you to a private deck overlooking lush landscaping and serene wooded views. The formal dining room opens to the newly renovated eat-in-kitchen with custom cabinetry, island with quartz countertops and top-of-the-line appliances is appealing to any gourmet Chef. The Den/3rd bedroom on the main level can accommodate guests at a moments notice. Updated powder room completes the first floor. The second level features a large Primary bedroom with French doors, ensuite bath, and walk-in closet, additional bedroom, hall bath and laundry area. This lovingly detailed and upgraded home boasts Downingwood amenities, including pool, tennis, gym, club house and 34 beautifully landscaped acres. Great location, with easy stroll to village, shops, fine dining, The Old Croton Aqueduct and Metro North. Only a 40-minute ride to Grand Central. Additional Information: Heating Fuel: Oil Above Ground,ParkingFeatures:1 Car Detached,
Listing Agent
Corcoran Legends Realty Brokerage Phone: 914-591-5600 License #10301200887 Listed on: 06/22/2025

Townhouse Details
Home Type
- Townhome
Est. Annual Taxes
- $11,037
Year Built
- Built in 1979
HOA Fees
- $981 Monthly HOA Fees
Parking
- 1 Car Garage
Home Design
- Frame Construction
Interior Spaces
- 1,800 Sq Ft Home
- 2-Story Property
- 1 Fireplace
- Entrance Foyer
- Wood Flooring
Kitchen
- Eat-In Kitchen
- Oven
- Range
- Microwave
- Dishwasher
Bedrooms and Bathrooms
- 2 Bedrooms
Laundry
- Laundry in unit
- Dryer
- Washer
Schools
- Dows Lane Elementary School
- Irvington Middle School
- Irvington High School
Utilities
- Central Air
- Heating System Uses Oil
- Electric Water Heater
Listing and Financial Details
- Assessor Parcel Number 2609-002-130-00064-000-0015-0-0392
Community Details
Overview
- Association fees include common area maintenance, grounds care, pool service
Amenities
- Clubhouse
Recreation
- Community Pool
- Park
Pet Policy
- Pets Allowed
Map
Home Values in the Area
Average Home Value in this Area
Tax History
| Year | Tax Paid | Tax Assessment Tax Assessment Total Assessment is a certain percentage of the fair market value that is determined by local assessors to be the total taxable value of land and additions on the property. | Land | Improvement |
|---|---|---|---|---|
| 2024 | $10,966 | $371,200 | $97,400 | $273,800 |
| 2023 | $11,067 | $348,400 | $97,400 | $251,000 |
| 2022 | $10,203 | $348,400 | $97,400 | $251,000 |
| 2021 | $9,634 | $311,100 | $97,400 | $213,700 |
| 2020 | $9,401 | $291,500 | $88,100 | $203,400 |
| 2019 | $9,241 | $291,500 | $88,100 | $203,400 |
| 2018 | $7,004 | $291,500 | $88,100 | $203,400 |
| 2017 | $1,249 | $275,000 | $88,100 | $186,900 |
| 2016 | $196,139 | $275,000 | $88,100 | $186,900 |
| 2015 | -- | $8,794 | $1,800 | $6,994 |
| 2014 | -- | $9,610 | $1,800 | $7,810 |
| 2013 | $5,028 | $9,610 | $1,800 | $7,810 |
Property History
| Date | Event | Price | Change | Sq Ft Price |
|---|---|---|---|---|
| 08/06/2025 08/06/25 | Pending | -- | -- | -- |
| 06/22/2025 06/22/25 | For Sale | $769,000 | -- | $427 / Sq Ft |
Purchase History
| Date | Type | Sale Price | Title Company |
|---|---|---|---|
| Bargain Sale Deed | $450,000 | Entitle Direct |
Mortgage History
| Date | Status | Loan Amount | Loan Type |
|---|---|---|---|
| Open | $4,585 | Commercial | |
| Closed | $5,402 | New Conventional | |
| Previous Owner | $360,000 | New Conventional | |
| Previous Owner | $50,000 | Credit Line Revolving | |
| Previous Owner | $25,000 | Credit Line Revolving |
Source: OneKey® MLS
MLS Number: 878294
APN: 2609-002-130-00064-000-0015-0-0392
- 272 Birch Ln
- Lot #1 Castle Rd
- 12 Downing Ct
- 16 Shady Ln
- 40 S Broadway Unit 27
- 23 Cedarlawn Rd
- 71 Havemeyer Rd
- 30 Marker Ridge Unit 15
- 26 Marker Ridge Unit 13
- 13 Marker Ridge Unit 18
- 13 Marker Ridge
- 24 Marker Ridge Unit 12
- 22 Marker Ridge Unit 11
- 19 Marker Ridge Unit 25
- 19 Marker Ridge
- 21 Marker Ridge
- Ardsley Plan at Marker Ridge by Toll Brothers
- 16 Marker Ridge
- 16 Marker Ridge Unit 8
- 8 Marker Ridge Unit 4






