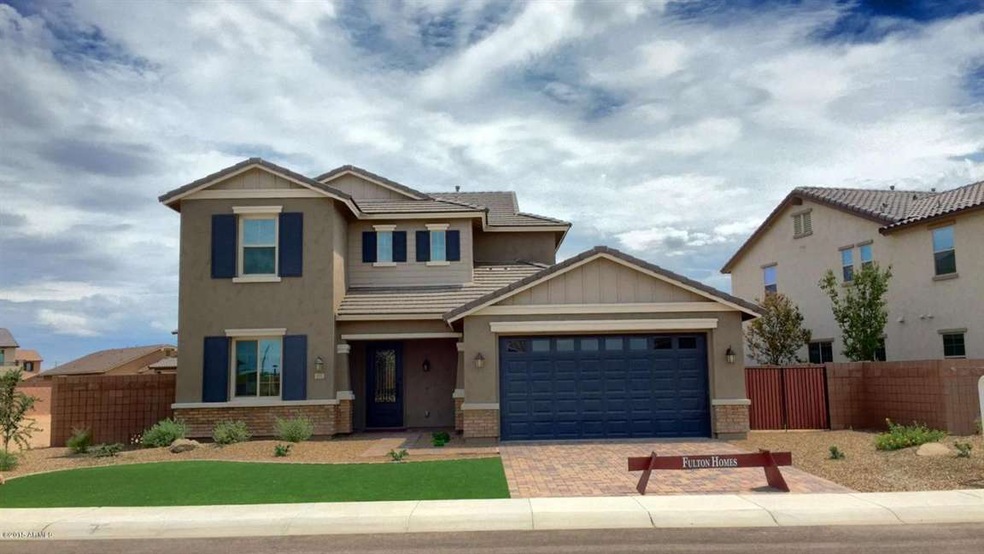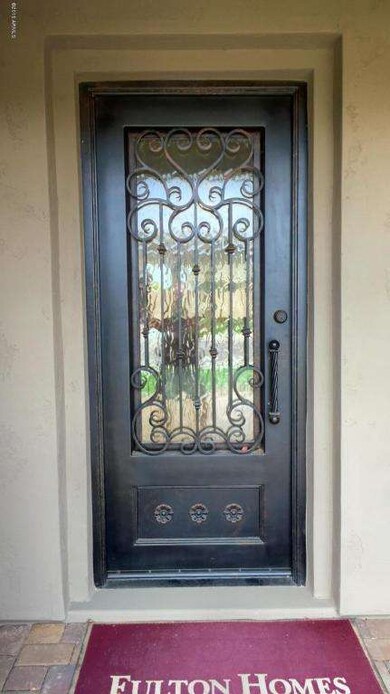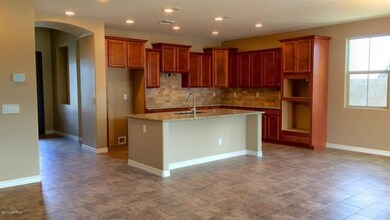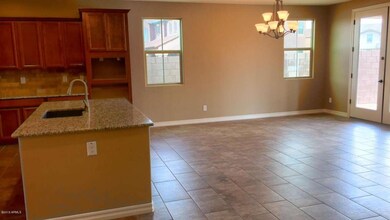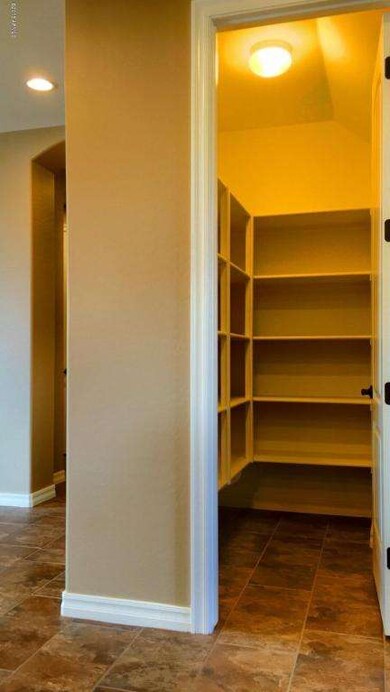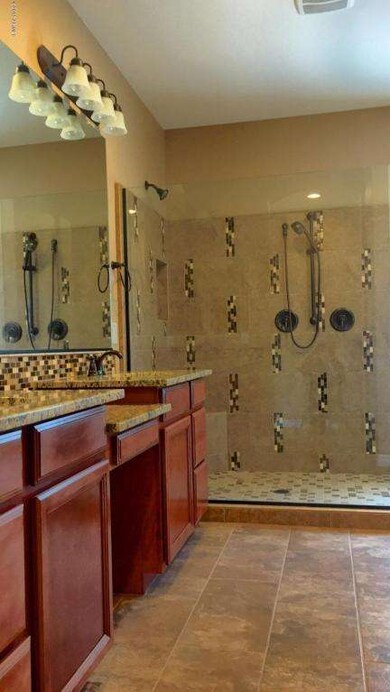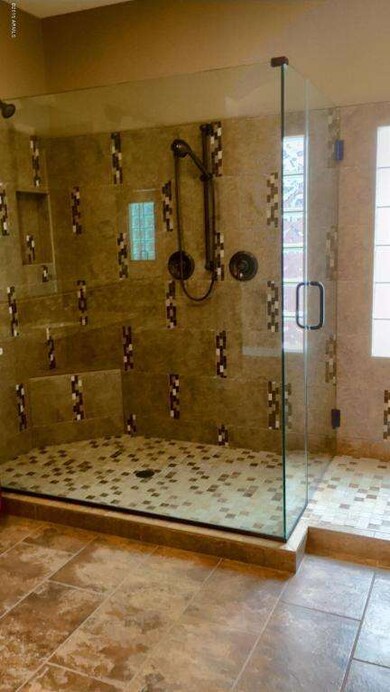
392 E Bellerive Place Chandler, AZ 85249
South Chandler NeighborhoodHighlights
- Main Floor Primary Bedroom
- Granite Countertops
- Cul-De-Sac
- Fulton Elementary School Rated A
- Covered patio or porch
- Eat-In Kitchen
About This Home
As of February 2016Most Popular Great Room Plan, 5 Bedrooms With Loft And A 3 Car Tandem Garage. Master Bedroom Down,Fabulous North/South Lot In Cul De Sac. Too Many Included Features To List; GRANITE Countertops, Paver Driveways, Ceiling Fans And 2'' Blinds Included,Energy Star 3 Rated. All Cul De Sac Lot Community, Price Reflects All Current Incentives.
Last Agent to Sell the Property
Fulton Home Sales Corporation License #SA030044000 Listed on: 07/05/2015
Home Details
Home Type
- Single Family
Est. Annual Taxes
- $2,014
Year Built
- Built in 2014
Lot Details
- 9,554 Sq Ft Lot
- Cul-De-Sac
- Block Wall Fence
HOA Fees
- $110 Monthly HOA Fees
Parking
- 3 Car Garage
- 2 Open Parking Spaces
- Tandem Parking
- Garage Door Opener
Home Design
- Wood Frame Construction
- Cellulose Insulation
- Tile Roof
- Reflective Roof
- Stucco
Interior Spaces
- 3,038 Sq Ft Home
- 2-Story Property
- Ceiling height of 9 feet or more
- Ceiling Fan
- Double Pane Windows
- ENERGY STAR Qualified Windows with Low Emissivity
- Vinyl Clad Windows
- Tinted Windows
- Fire Sprinkler System
Kitchen
- Eat-In Kitchen
- Breakfast Bar
- Gas Cooktop
- Built-In Microwave
- Kitchen Island
- Granite Countertops
Flooring
- Carpet
- Tile
Bedrooms and Bathrooms
- 5 Bedrooms
- Primary Bedroom on Main
- 3 Bathrooms
- Dual Vanity Sinks in Primary Bathroom
Outdoor Features
- Covered patio or porch
Schools
- Ira A. Fulton Elementary School
- Santan Junior High School
- Hamilton High School
Utilities
- Refrigerated Cooling System
- Zoned Heating
- Heating System Uses Natural Gas
- Water Softener
- High Speed Internet
- Cable TV Available
Listing and Financial Details
- Tax Lot 48
- Assessor Parcel Number 303-88-372
Community Details
Overview
- Association fees include ground maintenance
- Premier Management Association, Phone Number (480) 704-2900
- Built by Fulton Homes
- Autumn Park Subdivision
Recreation
- Community Playground
- Bike Trail
Ownership History
Purchase Details
Home Financials for this Owner
Home Financials are based on the most recent Mortgage that was taken out on this home.Purchase Details
Home Financials for this Owner
Home Financials are based on the most recent Mortgage that was taken out on this home.Purchase Details
Home Financials for this Owner
Home Financials are based on the most recent Mortgage that was taken out on this home.Purchase Details
Home Financials for this Owner
Home Financials are based on the most recent Mortgage that was taken out on this home.Similar Homes in the area
Home Values in the Area
Average Home Value in this Area
Purchase History
| Date | Type | Sale Price | Title Company |
|---|---|---|---|
| Warranty Deed | $585,000 | Netco Title Company | |
| Cash Sale Deed | $130,564 | Security Title Agency Inc | |
| Special Warranty Deed | $32,000 | Security Title Agency | |
| Special Warranty Deed | $404,057 | Security Title Agency Inc |
Mortgage History
| Date | Status | Loan Amount | Loan Type |
|---|---|---|---|
| Open | $538,000 | Credit Line Revolving | |
| Closed | $468,000 | New Conventional | |
| Previous Owner | $32,000 | Seller Take Back | |
| Previous Owner | $363,650 | New Conventional |
Property History
| Date | Event | Price | Change | Sq Ft Price |
|---|---|---|---|---|
| 07/01/2018 07/01/18 | Rented | $2,800 | 0.0% | -- |
| 06/25/2018 06/25/18 | Under Contract | -- | -- | -- |
| 05/18/2018 05/18/18 | For Rent | $2,800 | 0.0% | -- |
| 02/19/2016 02/19/16 | Sold | $404,057 | -3.7% | $133 / Sq Ft |
| 01/18/2016 01/18/16 | Pending | -- | -- | -- |
| 12/18/2015 12/18/15 | Price Changed | $419,740 | 0.0% | $138 / Sq Ft |
| 12/04/2015 12/04/15 | Price Changed | $419,750 | 0.0% | $138 / Sq Ft |
| 10/01/2015 10/01/15 | Price Changed | $419,760 | 0.0% | $138 / Sq Ft |
| 09/25/2015 09/25/15 | Price Changed | $419,770 | 0.0% | $138 / Sq Ft |
| 09/18/2015 09/18/15 | Price Changed | $419,780 | 0.0% | $138 / Sq Ft |
| 09/11/2015 09/11/15 | Price Changed | $419,790 | 0.0% | $138 / Sq Ft |
| 08/20/2015 08/20/15 | Price Changed | $419,800 | 0.0% | $138 / Sq Ft |
| 07/30/2015 07/30/15 | Price Changed | $419,850 | 0.0% | $138 / Sq Ft |
| 07/05/2015 07/05/15 | For Sale | $419,900 | -- | $138 / Sq Ft |
Tax History Compared to Growth
Tax History
| Year | Tax Paid | Tax Assessment Tax Assessment Total Assessment is a certain percentage of the fair market value that is determined by local assessors to be the total taxable value of land and additions on the property. | Land | Improvement |
|---|---|---|---|---|
| 2025 | $2,921 | $45,269 | -- | -- |
| 2024 | $3,485 | $43,114 | -- | -- |
| 2023 | $3,485 | $61,770 | $12,350 | $49,420 |
| 2022 | $3,356 | $46,400 | $9,280 | $37,120 |
| 2021 | $3,466 | $45,330 | $9,060 | $36,270 |
| 2020 | $4,044 | $42,850 | $8,570 | $34,280 |
| 2019 | $3,302 | $41,300 | $8,260 | $33,040 |
| 2018 | $3,193 | $37,200 | $7,440 | $29,760 |
| 2017 | $2,976 | $36,670 | $7,330 | $29,340 |
| 2016 | $2,868 | $38,560 | $7,710 | $30,850 |
| 2015 | $3,299 | $35,630 | $7,120 | $28,510 |
Agents Affiliated with this Home
-

Seller's Agent in 2018
Carol A. Royse
Your Home Sold Guaranteed Realty
(480) 576-4555
36 in this area
981 Total Sales
-

Buyer's Agent in 2018
Rebecca Smeraldo
Gentry Real Estate
(480) 390-6129
1 in this area
92 Total Sales
-
E
Seller's Agent in 2016
Edward Holly
Fulton Home Sales Corporation
(480) 883-3865
21 Total Sales
-

Buyer's Agent in 2016
Douglas Davies
DMD Real Estate Group
(602) 550-8989
2 in this area
6 Total Sales
Map
Source: Arizona Regional Multiple Listing Service (ARMLS)
MLS Number: 5303349
APN: 303-88-372
- 6181 S Fresno St
- 637 E Indian Wells Place
- 612 E Riviera Dr
- 11307 E Elmhurst Dr
- 704 E Gemini Place
- 718 E Scorpio Place
- 11335 E Chestnut Dr Unit 58
- 25621 S Flame Tree Dr
- 631 E Buena Vista Dr
- 702 E Capricorn Way
- 25440 S Flame Tree Dr
- 26204 S Washington St
- 861 E Indian Wells Place
- 862 E Gemini Place
- 5752 S Crossbow Place
- 949 E Indian Wells Place
- 10926 E Regal Dr Unit 25
- 745 E County Down Dr
- 11143 E Vallejo St
- 26210 S Flame Tree Dr Unit 24
