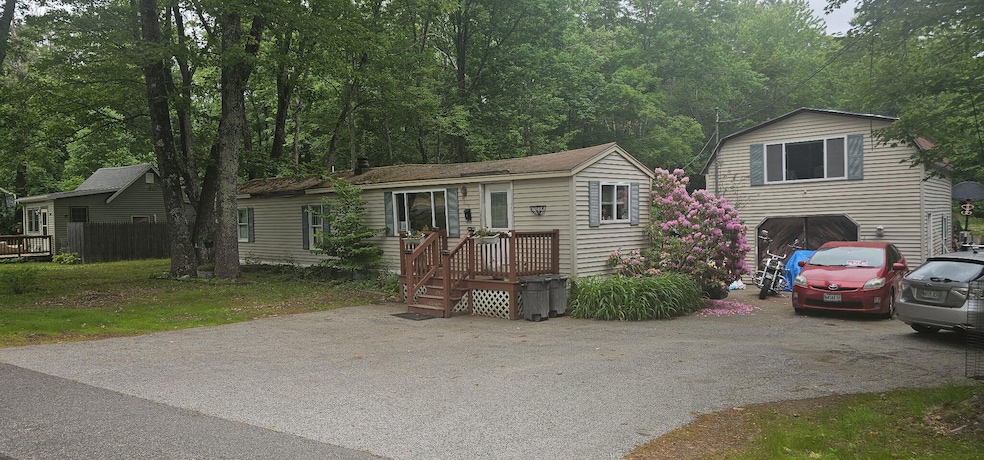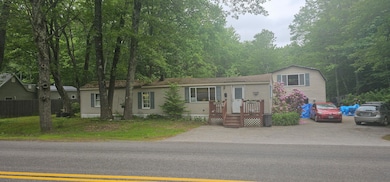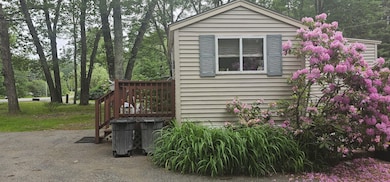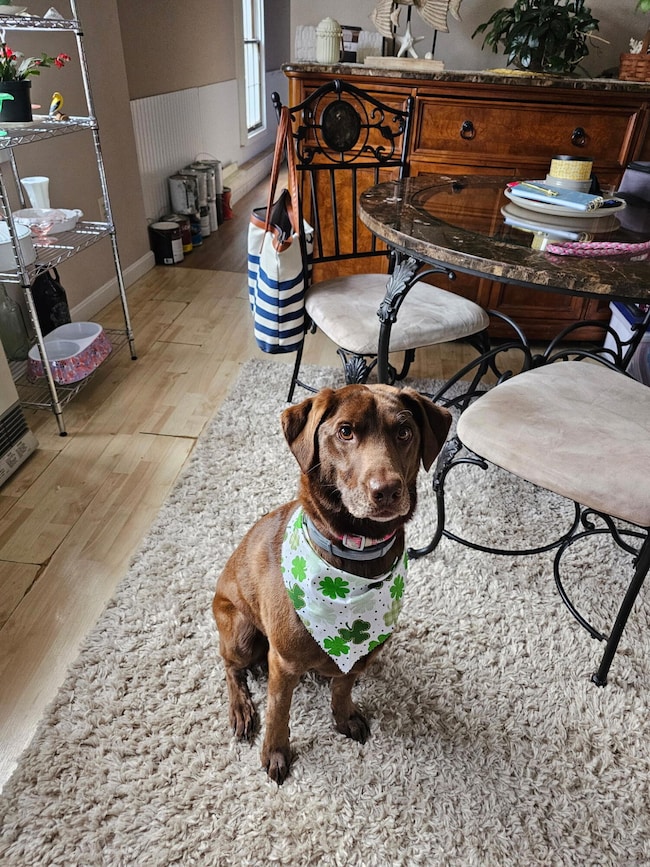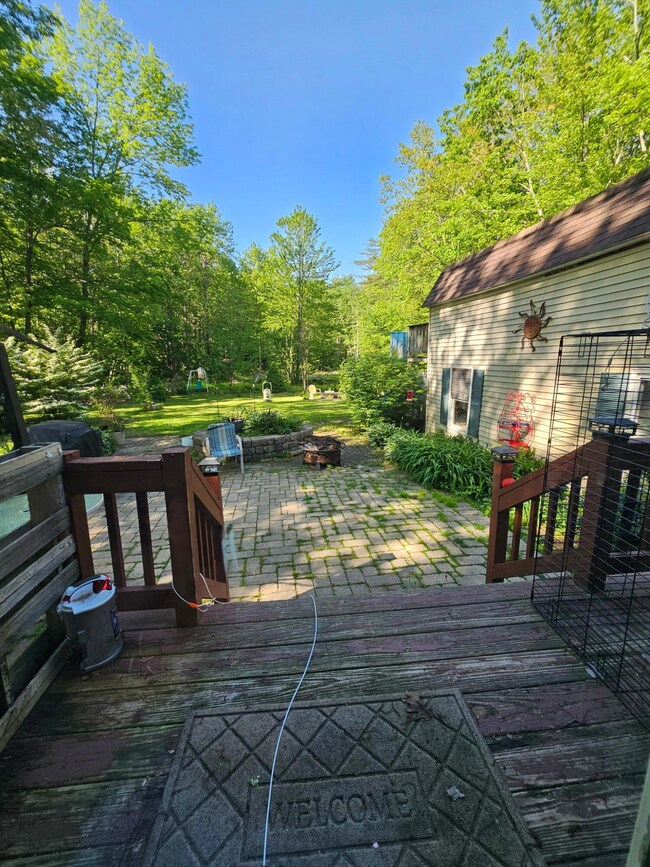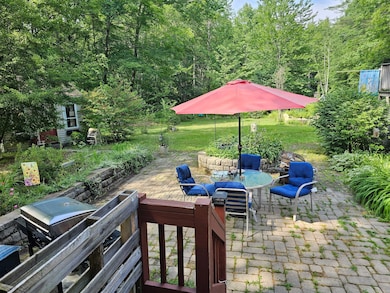392 High St Sanford, ME 04073
South Sanford NeighborhoodEstimated payment $1,413/month
Total Views
15,671
3
Beds
1
Bath
520
Sq Ft
$481
Price per Sq Ft
Highlights
- View of Trees or Woods
- Deck
- Main Floor Bedroom
- 4 Acre Lot
- Wooded Lot
- No HOA
About This Home
This mobile home sits on 4+ private acres with a pond for birds to land; along with a place for bond fires, and skating in the winter.
The home needs work, however, it is habitable. Behind the mobile home, there is plenty of space to build your dream home!
One car garage with an upstairs loft, a garden shed, and a large patio in the backyard.
12-13 miles to the Biddeford, ME Business District and Downtown Biddeford.
Property Details
Home Type
- Mobile/Manufactured
Est. Annual Taxes
- $1,209
Year Built
- Built in 1970
Lot Details
- 4 Acre Lot
- Rural Setting
- Landscaped
- Level Lot
- Open Lot
- Wooded Lot
Parking
- 1 Car Detached Garage
- Driveway
Home Design
- Pitched Roof
- Shingle Roof
- Composition Roof
- Vinyl Siding
Interior Spaces
- 520 Sq Ft Home
- Living Room
- Views of Woods
- Gas Range
Flooring
- Carpet
- Vinyl
Bedrooms and Bathrooms
- 3 Bedrooms
- Main Floor Bedroom
- 1 Full Bathroom
- Bathtub
- Shower Only
Laundry
- Laundry on main level
- Dryer
- Washer
Outdoor Features
- Deck
- Patio
- Porch
Utilities
- No Cooling
- Forced Air Heating System
- Heating System Uses Propane
- Heating System Mounted To A Wall or Window
- Private Water Source
- Well
- Electric Water Heater
- Private Sewer
Additional Features
- Level Entry For Accessibility
- Single Wide
Community Details
- No Home Owners Association
Listing and Financial Details
- Tax Block 0066
- Assessor Parcel Number SANF-000066-R000012
Map
Create a Home Valuation Report for This Property
The Home Valuation Report is an in-depth analysis detailing your home's value as well as a comparison with similar homes in the area
Home Values in the Area
Average Home Value in this Area
Property History
| Date | Event | Price | List to Sale | Price per Sq Ft |
|---|---|---|---|---|
| 07/10/2025 07/10/25 | For Sale | $250,000 | -- | $481 / Sq Ft |
Source: Maine Listings
Source: Maine Listings
MLS Number: 1629841
Nearby Homes
- 435 High St
- 134 School St
- 6 Mousam Ct
- 985 Main St Unit 985 Main
- 933 Main St
- 24 Patriots Ln
- 21 Roberts St Unit A
- 31 Shaw St Unit 31D Shaw St.
- 24 Riverview St
- 39 Oxford St Unit 2
- 6 Linden Ave
- 3 George St Unit B
- 3 Howard St Unit D
- 2-43 Summer St
- 60 Avery Rd
- 48 High St Unit Apartment 1
- 20 Bow St Unit Duplex
- 0 To-Be Determined Rd
- 652 Goodwins Mills Rd
- 102 Sycamore Ln
