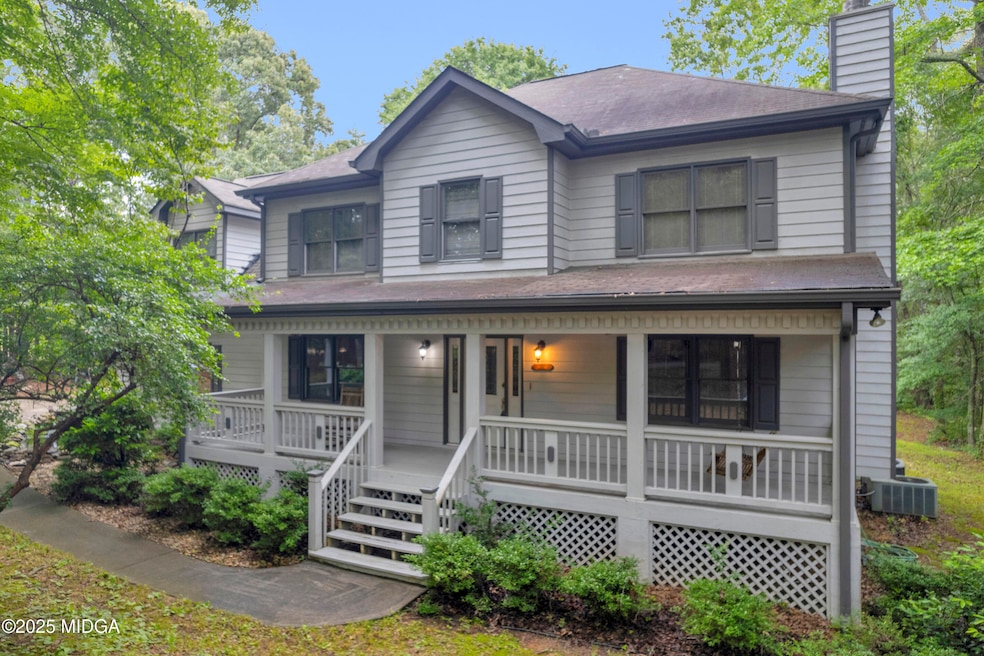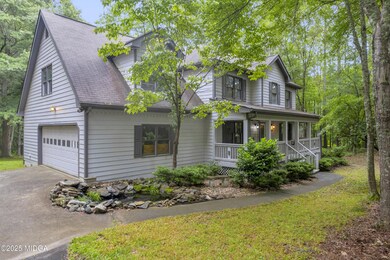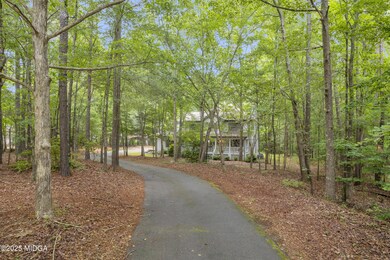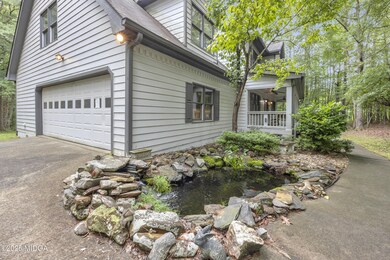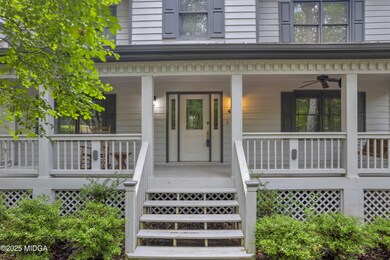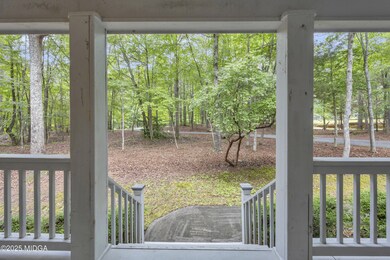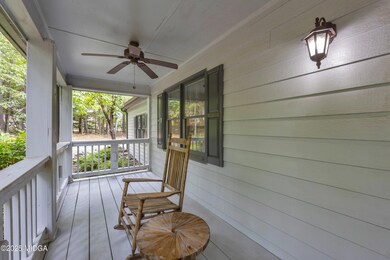392 Hightower Ridge Rd Covington, GA 30014
Walnut Grove NeighborhoodHighlights
- 3.6 Acre Lot
- Country Style Home
- Private Yard
- Deck
- Whirlpool Bathtub
- No HOA
About This Home
As of December 2025Walnut Grove Area! Walnut Grove Schools! Walton County! Seller will replace roof at no additional cost to buyer prior to closing with an acceptable offer. This beautiful home located in the Walnut Grove Area is nestled on a serene and private 3.6 acre wooded lot, this spacious 4-bedroom, 3-full-bath home offers endless potential in the highly desirable Walnut Grove school district. With a bonus room perfect for a home office, gym, or playroom, this layout is ideal for growing families or those needing extra space. The property boasts a generous backyard with incredible possibilities-build your dream workshop, guest house, or recreational space! There's even enough room to pour an additional driveway to the back of the property for easy access to a workshop that you might want to place on the backside of the property The back was once used for a dirt track and could easily be done again. With your personal updates and finishing touches, this home has the potential to truly shine. Whether you're looking for peaceful country living or room to grow and expand, this property is a rare find that combines space, location, and opportunity. Don't miss the chance to create your perfect retreat-schedule your showing today.
Home Details
Home Type
- Single Family
Year Built
- Built in 1994
Lot Details
- 3.6 Acre Lot
- Kennel or Dog Run
- Private Yard
Home Design
- Country Style Home
- Shingle Roof
Interior Spaces
- 3,200 Sq Ft Home
- 2-Story Property
- Bar
- Ceiling height of 9 feet on the main level
- Ceiling Fan
- Factory Built Fireplace
- Entrance Foyer
- Living Room with Fireplace
- Formal Dining Room
Kitchen
- Eat-In Kitchen
- Electric Range
- Microwave
- Dishwasher
Flooring
- Carpet
- Ceramic Tile
Bedrooms and Bathrooms
- 4 Bedrooms
- Primary bedroom located on second floor
- 3 Full Bathrooms
- Double Vanity
- Whirlpool Bathtub
Laundry
- Laundry Room
- Laundry on main level
Parking
- Garage
- Carport
- Side Facing Garage
- Driveway
Outdoor Features
- Deck
- Shed
- Outbuilding
- Front Porch
Schools
- Walnut Grove - Walton Elementary School
- Youth Middle School
- Walnut Grove High School
Utilities
- Zoned Cooling
- Heat Pump System
- Electric Water Heater
- Septic Tank
- Phone Available
- Cable TV Available
Community Details
- No Home Owners Association
- 1 County Rural Subdivision
Listing and Financial Details
- Assessor Parcel Number N054B-021
Ownership History
Purchase Details
Home Financials for this Owner
Home Financials are based on the most recent Mortgage that was taken out on this home.Purchase Details
Home Values in the Area
Average Home Value in this Area
Purchase History
| Date | Type | Sale Price | Title Company |
|---|---|---|---|
| Limited Warranty Deed | $410,000 | -- | |
| Deed | $22,500 | -- |
Mortgage History
| Date | Status | Loan Amount | Loan Type |
|---|---|---|---|
| Open | $333,740 | FHA |
Property History
| Date | Event | Price | List to Sale | Price per Sq Ft |
|---|---|---|---|---|
| 12/29/2025 12/29/25 | Sold | $410,000 | -2.1% | $128 / Sq Ft |
| 09/29/2025 09/29/25 | Pending | -- | -- | -- |
| 09/18/2025 09/18/25 | Price Changed | $419,000 | -2.3% | $131 / Sq Ft |
| 09/09/2025 09/09/25 | Price Changed | $429,000 | -2.3% | $134 / Sq Ft |
| 07/10/2025 07/10/25 | Price Changed | $439,000 | -2.2% | $137 / Sq Ft |
| 05/21/2025 05/21/25 | For Sale | $449,000 | -- | $140 / Sq Ft |
Tax History
| Year | Tax Paid | Tax Assessment Tax Assessment Total Assessment is a certain percentage of the fair market value that is determined by local assessors to be the total taxable value of land and additions on the property. | Land | Improvement |
|---|---|---|---|---|
| 2025 | $4,829 | $173,760 | $34,920 | $138,840 |
| 2024 | $4,829 | $169,960 | $34,920 | $135,040 |
| 2023 | $4,832 | $162,040 | $31,560 | $130,480 |
| 2022 | $4,138 | $133,480 | $28,240 | $105,240 |
| 2021 | $3,751 | $117,720 | $21,760 | $95,960 |
| 2020 | $2,885 | $88,920 | $20,160 | $68,760 |
| 2019 | $2,564 | $76,520 | $17,280 | $59,240 |
| 2018 | $2,473 | $76,520 | $17,280 | $59,240 |
| 2017 | $2,284 | $66,280 | $17,280 | $49,000 |
| 2016 | $2,053 | $62,960 | $17,280 | $45,680 |
| 2015 | $2,086 | $62,960 | $17,280 | $45,680 |
| 2014 | $1,995 | $58,880 | $17,280 | $41,600 |
Map
Source: Middle Georgia MLS
MLS Number: 180111
APN: N054B00000021000
- 233 Elm St
- 4455 Jersey Walnut Grove Rd
- 183 Elm St
- 1620 Olympic Cir
- 550 Oak Ridge Dr SE
- 49 Cannon Farm Rd SW
- 440 Creekside Park
- 63 Paul Smith Rd Unit 2
- 63 Paul Smith Rd
- 75 Paul Smith Rd
- 466 Hwy 81
- 620 Creekside Trace
- 940 Pineview Rd
- 5430 Hightower Trail SE
- TRACT 1 Lower Jersey Rd
- 168 Jersey Rd
- 5330 Fletcher Dr
- 5380 Fletcher Dr
- 5379 Fletcher Dr SW
- 401 Cannon Farm Rd SW
