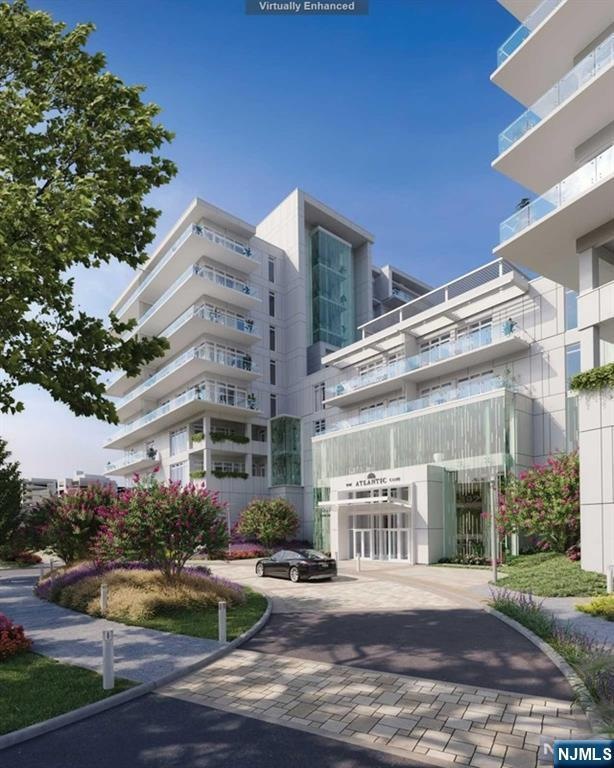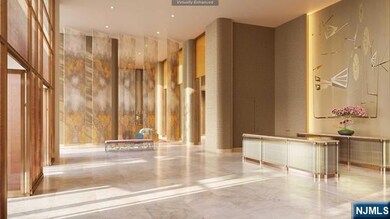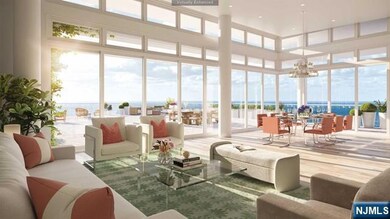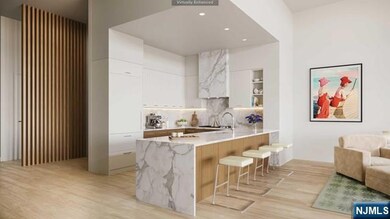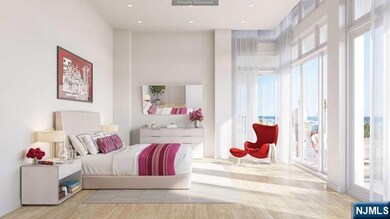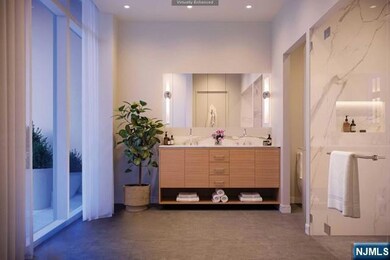392 Ocean Ave Unit 1203 Long Branch, NJ 07740
Estimated payment $7,362/month
Highlights
- Ocean Front
- En-Suite Primary Bedroom
- Home to be built
About This Home
The Atlantic Club is an exclusive collection of 132 luxury condominium residences. Many features include private terrace and or balcony. Over 75,000 square feet of indoor and outdoor amenities focused on wellness and entertaining. Ocean front resort pool deck, muti-functional fitness center, lifestyle lounges, guest parking, 2 deeded parking spaces included, secured storage. All photos are artist renderings of The Atlantic Club!!! VISIT SALES GALLERY @ 48 PAVILIAN AVE, LONG BRANCH FOR ALL OPEN HOUSES!!
Listing Agent
Christie's International Real Estate Group-Ramsey Brokerage Phone: (551) 427-2864 Listed on: 01/22/2024

Property Details
Home Type
- Condominium
Lot Details
- Ocean Front
Home Design
- Home to be built
Bedrooms and Bathrooms
- 1 Bedroom
- En-Suite Primary Bedroom
- 2 Full Bathrooms
Schools
- West End Elementary School
- Long Branch Middle School
- Christian Bros High School
Map
Home Values in the Area
Average Home Value in this Area
Property History
| Date | Event | Price | List to Sale | Price per Sq Ft |
|---|---|---|---|---|
| 10/23/2025 10/23/25 | Price Changed | $1,175,000 | +4.9% | -- |
| 01/22/2024 01/22/24 | For Sale | $1,120,000 | -- | -- |
Source: New Jersey MLS
MLS Number: 24002132
- 392 Ocean Ave Unit 1302
- 392 Ocean Ave Unit 1608
- 392 Ocean Ave Unit 1412
- 392 Ocean Ave Unit 1502
- 392 Ocean Ave Unit 1505
- 392 Ocean Ave Unit 1705
- 392 Ocean Ave Unit 1804
- 392 Ocean Ave Unit 1603
- 392 Ocean Ave Unit 1509
- 392 Ocean Ave Unit 1803
- 392 Ocean Ave Unit 1201
- 392 Ocean Ave Unit 1410
- 392 Ocean Ave Unit 1701
- 392 Ocean Ave Unit 1207
- 392 Ocean Ave Unit 1801
- 392 Ocean Ave Unit 1212
- 392 Ocean Ave Unit 1410
- 392 Ocean Ave Unit 1604
- 392 Ocean Ave Unit 1209
- 392 Ocean Ave Unit 1605
- 385 Ocean Blvd
- 70 N Bath Ave Unit 1
- 70 N Bath Ave Unit .1
- 52 Dunbar Ave Unit B
- 52 Dunbar Ave Unit A
- 42 Cottage Place Unit 2
- 282 Van Pelt Place Unit 2
- 444 Ocean Blvd
- 455 Ocean Blvd Unit 26
- 455 Ocean Blvd Unit 25
- 345 Ocean Blvd Unit 301
- 345 Ocean Blvd Unit 201
- 345 Ocean Blvd Unit 402
- 345 Ocean Blvd
- 450 Ocean Blvd Unit 8
- 480 Ocean Ave Unit 8G
- 480 Ocean Ave N Unit 2L
- 95 Matilda Terrace
- 29 Pavilion Ave
- 119 Avery Ave Unit J27
