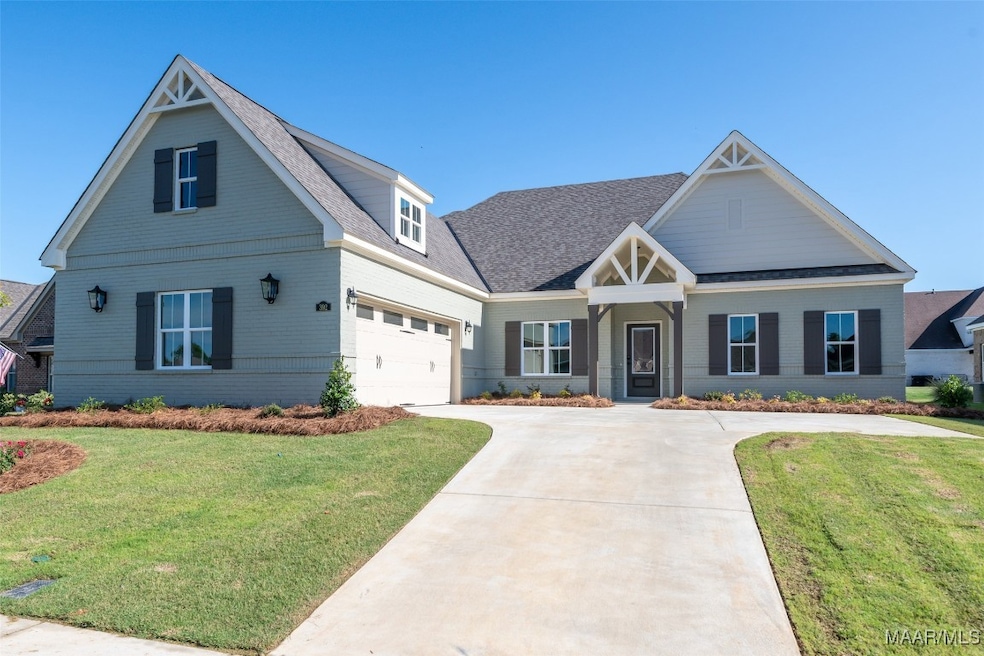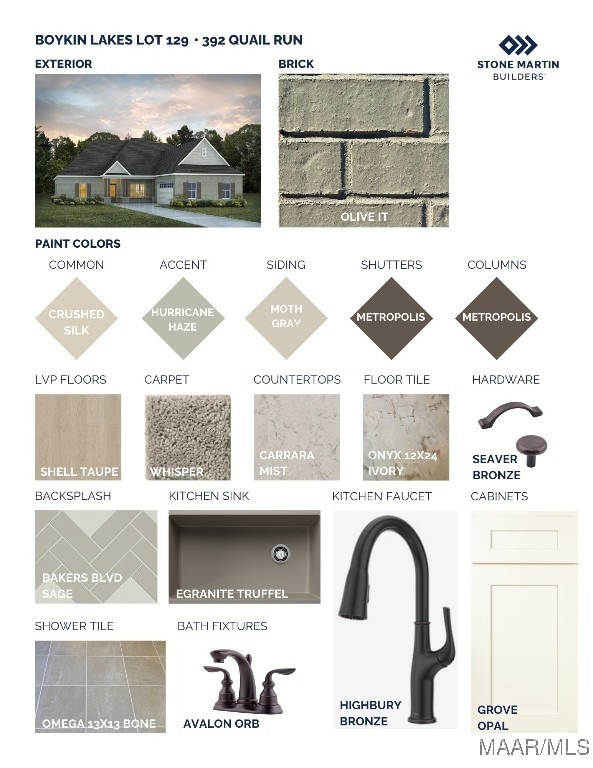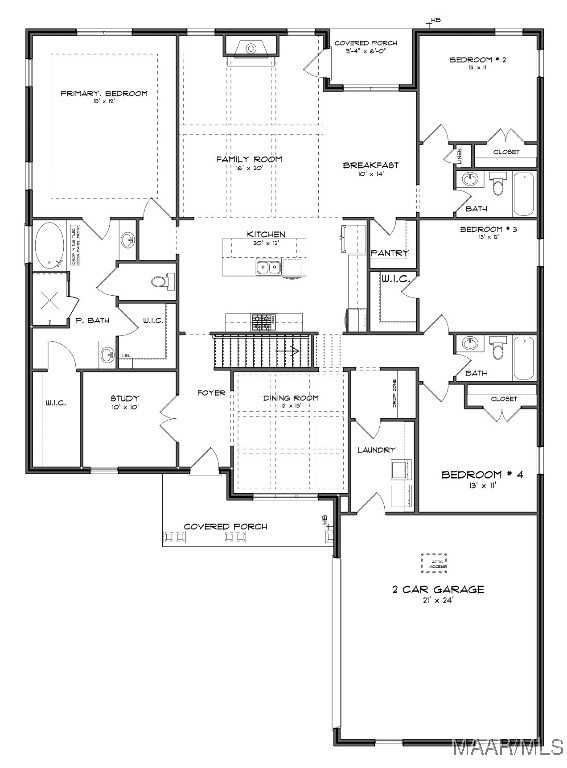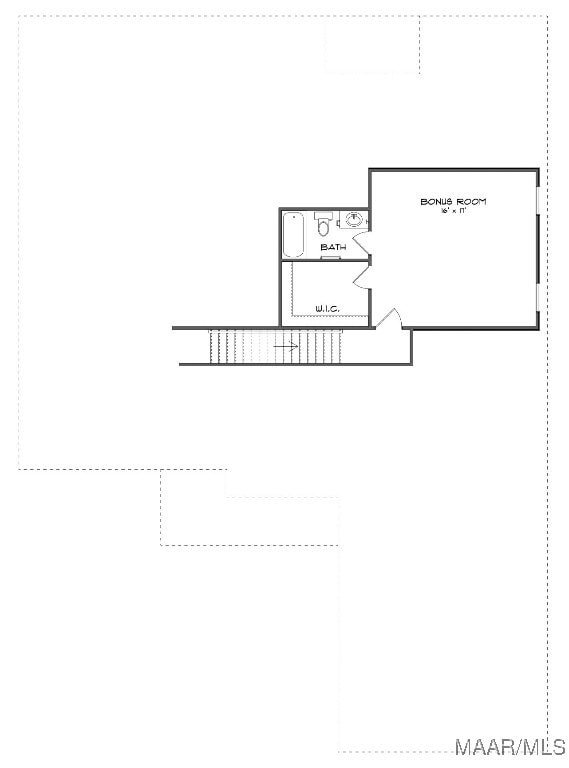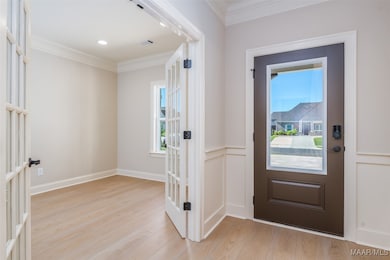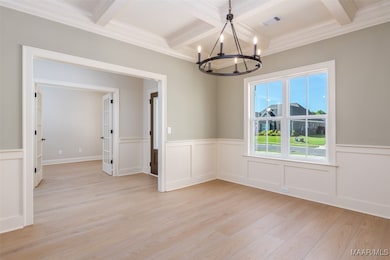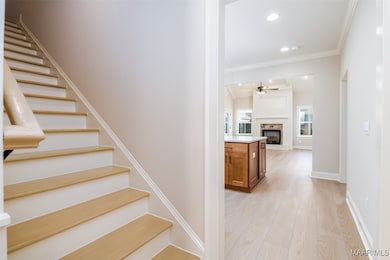392 Quail Run Pike Road, AL 36064
Estimated payment $2,760/month
Highlights
- Under Construction
- Outdoor Pool
- Attic
- Pike Road Elementary School Rated 9+
- Vaulted Ceiling
- Covered Patio or Porch
About This Home
Special incentives available! Please ask for details (subject to terms and can change at any time)
The “Alexandria II” is sure to provide a delightful living experience with its one story design and easy access and flow from room to room. This Ranch-style home with 2nd floor bonus room is sure to please! The appealing entry foyer is sophisticated yet open and joins the formal dining room and offers an additional room useful as a study or living room. The open vaulted living room and kitchen with large center granite island is made for entertaining. The unique primary suite offers a large bedroom area, functional primary bath with split granite vanities, garden/soaking tub and tiled shower with glass door and two walk in closets. The additional 3 bedrooms provide plenty of closet space and two additional bathrooms as well as an upstairs bonus room with full bath & closet.
Home Details
Home Type
- Single Family
Est. Annual Taxes
- $759
Year Built
- Built in 2025 | Under Construction
Lot Details
- 0.27 Acre Lot
- Sprinkler System
HOA Fees
- Property has a Home Owners Association
Parking
- 2 Car Attached Garage
Home Design
- Brick Exterior Construction
- Slab Foundation
- Vinyl Siding
- HardiePlank Type
Interior Spaces
- 3,160 Sq Ft Home
- 2-Story Property
- Vaulted Ceiling
- Ventless Fireplace
- Gas Fireplace
- Double Pane Windows
- Insulated Doors
- Storage
- Washer and Dryer Hookup
- Pull Down Stairs to Attic
Kitchen
- Gas Oven
- Gas Cooktop
- Microwave
- Plumbed For Ice Maker
- Dishwasher
- Kitchen Island
- Disposal
Flooring
- Carpet
- Tile
Bedrooms and Bathrooms
- 5 Bedrooms
- Walk-In Closet
- 4 Full Bathrooms
- Double Vanity
- Soaking Tub
- Garden Bath
- Separate Shower
Home Security
- Home Security System
- Fire and Smoke Detector
Eco-Friendly Details
- Energy-Efficient Windows
- Energy-Efficient Doors
Outdoor Features
- Outdoor Pool
- Covered Patio or Porch
Location
- City Lot
Schools
- Pike Road Elementary School
- Pike Road Middle School
- Pike Road High School
Utilities
- Central Heating and Cooling System
- Heating System Uses Gas
- Programmable Thermostat
- Tankless Water Heater
- Gas Water Heater
Listing and Financial Details
- Home warranty included in the sale of the property
Community Details
Overview
- Built by Stone Martin Builders
- Boykin Lakes Subdivision, Alexandria II Floorplan
Recreation
- Community Pool
Map
Home Values in the Area
Average Home Value in this Area
Tax History
| Year | Tax Paid | Tax Assessment Tax Assessment Total Assessment is a certain percentage of the fair market value that is determined by local assessors to be the total taxable value of land and additions on the property. | Land | Improvement |
|---|---|---|---|---|
| 2025 | $759 | $11,000 | $11,000 | $0 |
| 2024 | $759 | $11,000 | $11,000 | $0 |
| 2023 | $759 | $11,000 | $11,000 | $0 |
Property History
| Date | Event | Price | List to Sale | Price per Sq Ft |
|---|---|---|---|---|
| 10/28/2025 10/28/25 | Price Changed | $498,900 | -0.2% | $158 / Sq Ft |
| 08/07/2025 08/07/25 | Price Changed | $499,900 | -0.7% | $158 / Sq Ft |
| 04/11/2025 04/11/25 | Price Changed | $503,334 | +0.6% | $159 / Sq Ft |
| 03/05/2025 03/05/25 | Price Changed | $500,234 | +0.1% | $158 / Sq Ft |
| 02/13/2025 02/13/25 | For Sale | $499,934 | -- | $158 / Sq Ft |
Purchase History
| Date | Type | Sale Price | Title Company |
|---|---|---|---|
| Warranty Deed | $85,000 | None Listed On Document |
Source: Montgomery Area Association of REALTORS®
MLS Number: 570415
APN: 08-08-34-0-010-017.000
- 980 Cavalier Dr
- 992 Cavalier Dr
- 454 Sage Brook
- 297 Setter Trail
- 335 Setter Trail
- 39 Boykin Lakes Loop
- 58 Boykin Lakes Blvd
- 45 Boykin Lakes Loop
- The Bellemeade at Boykin Lakes Plan at Boykin Lakes
- The Highlands at Boykin Lakes Plan at Boykin Lakes
- The Dogwood at Boykin Lakes Plan at Boykin Lakes
- The Emberly at Boykin Lakes Plan at Boykin Lakes
- The Morningside at Boykin Lakes Plan at Boykin Lakes
- The Alexandria II at Boykin Lakes Plan at Boykin Lakes
- The Lakewood at Boykin Lakes Plan at Boykin Lakes
- The Dogwood II at Boykin Lakes Plan at Boykin Lakes
- The Cunningham at Boykin Lakes Plan at Boykin Lakes
- The Winchester at Boykin Lakes Plan at Boykin Lakes
- The Walden at Boykin Lakes Plan at Boykin Lakes
- The Mayfair at Boykin Lakes Plan at Boykin Lakes
- 454 Sage Brook
- 26 Boykin Lakes Loop
- 40 Boardwalk
- 9592 Dakota Dr
- 9954 Turtle River Rd
- 9008 Black Cherry Trail
- 160 Stone Park
- 74 Shell Stone Ct
- 731 Saint Martins Dr
- 4071 Fields Run
- 5206 Pike Loop
- 3336 Meriwether Dr
- 9124 Houndsbay Dr
- 8740 Lindsey Ln
- 8808 Jamac Ln
- 8753 Jamac Ln
- 8327 Faith Ln
- 701 Stoneybrooke Way
- 1576 Hallwood Ln
- 1317 Centerfield Ct
