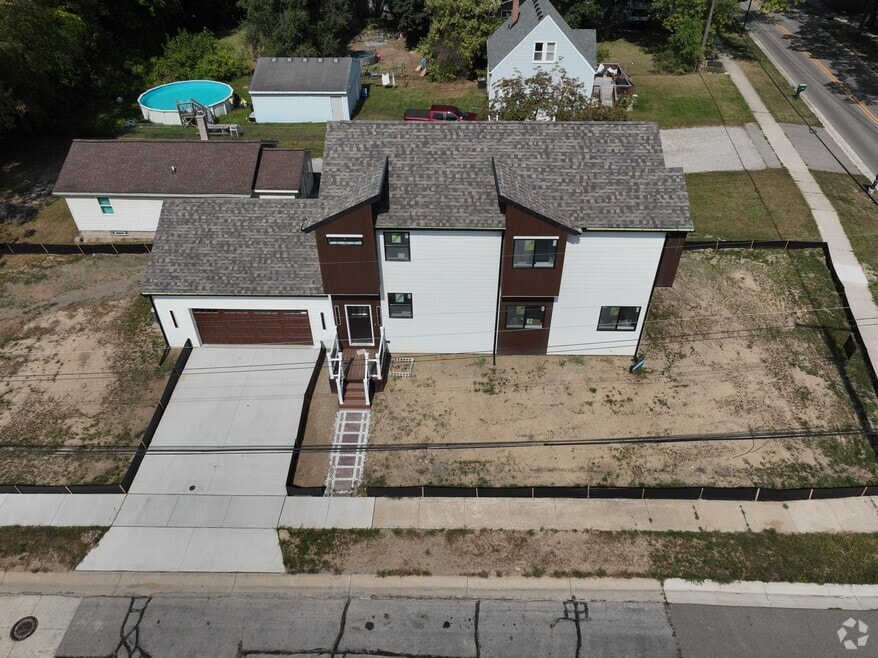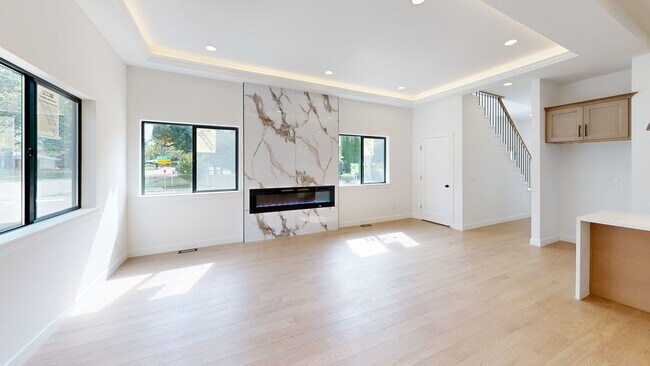NOW MOVE IN READY!! Experience modern living just steps from downtown—without leaving the suburbs! Brought to you by Element Building Solutions, this brand-new custom colonial offers the perfect blend of style and convenience, located just a few blocks from the heart of downtown Auburn Hills and situated on a dead-end street. Featuring eye-catching modern cladding, beautiful front deck with an attached 2.5-car garage. This home is designed for today's lifestyle. Inside, enjoy an open-concept layout with soaring 10' ceilings, hardwood floors all throughout the main floor, walk in pantry, beautiful tray ceilings with LED lighting, first-floor bedroom with a full bath—ideal for guests or multigenerational living, extensive trim, custom cabinetry including entry bench, quartz countertops and backsplash, fireplace and more! All sitting on top of a 1,030 SQFT high ceiling basement that's been prepped for your finishes. Upstairs, the spacious owner’s suite includes a walk-in closet and a private en-suite bath with custom dual-sink vanity with two additional bedrooms and a full bath. Ample storage including an office dent on the second floor and additional walk-in closet, and a well sized laundry room. The development is fitted with 2 high efficiency furnaces/ACs, high efficiency plumbing system, high R value insulation and modern LED light fixtures. This house is built to last! Call the listing agent with questions. Full plans and survey available in documents. Agent has equity in the property.






