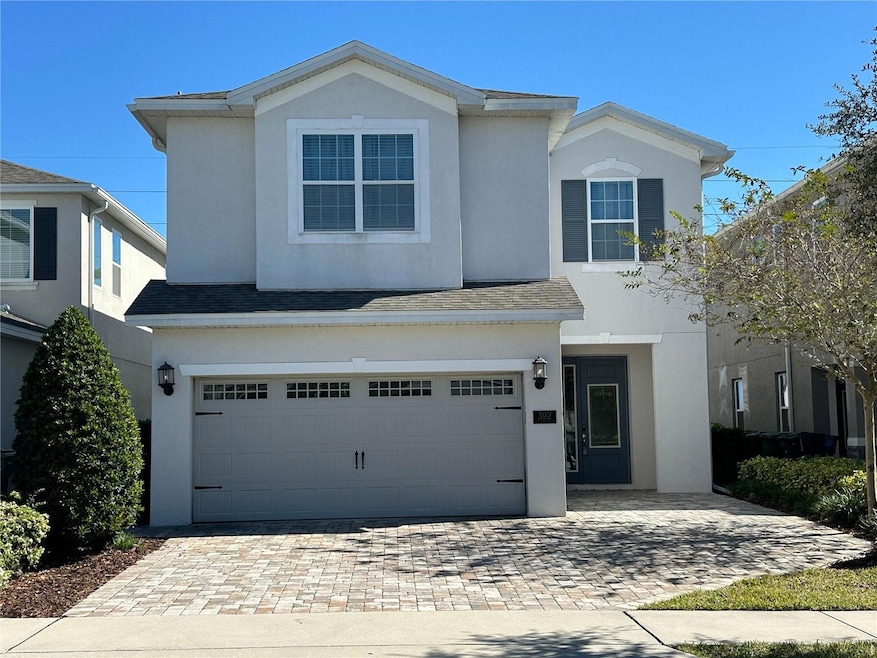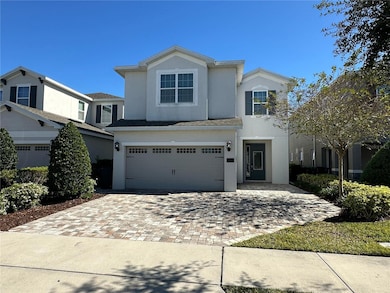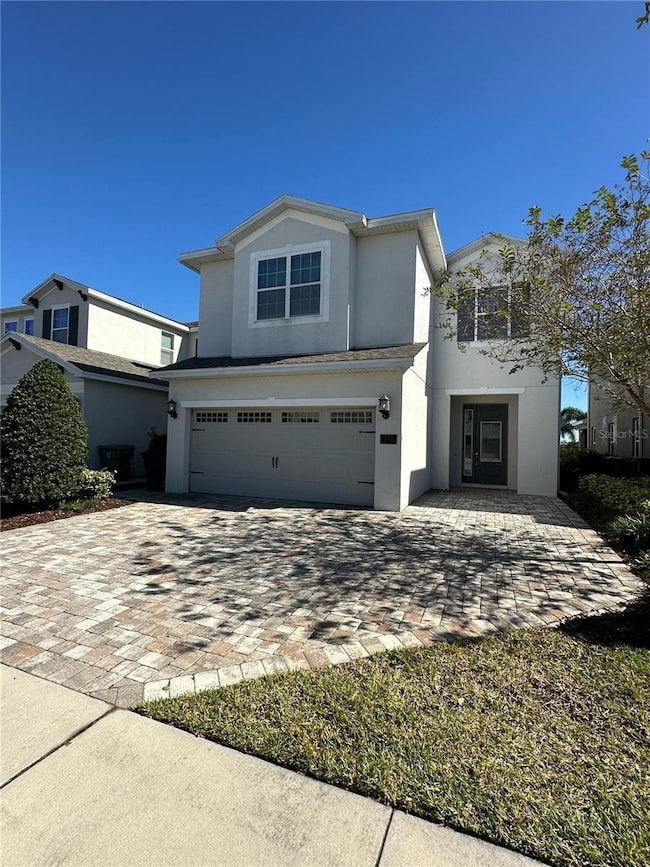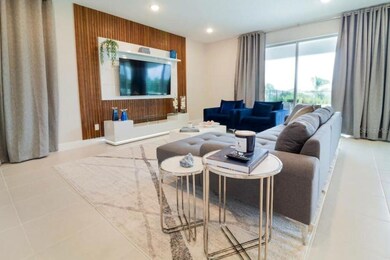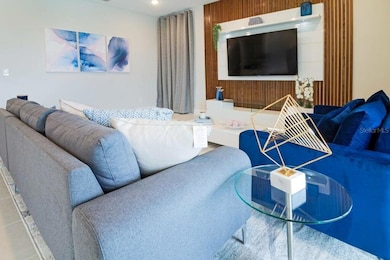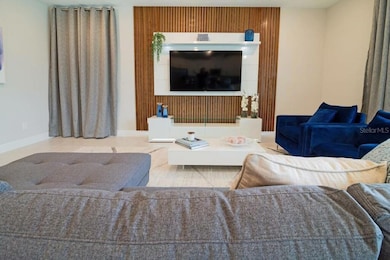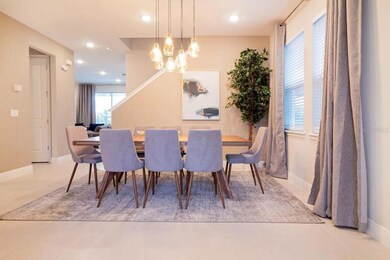392 Southfield St Kissimmee, FL 34747
Reunion NeighborhoodEstimated payment $4,959/month
Highlights
- In Ground Pool
- Furnished
- Covered Patio or Porch
- Contemporary Architecture
- Stone Countertops
- Family Room Off Kitchen
About This Home
Luxurious furnished residence in Encore Resort at Reunion – elegance, leisure, and high profitability all in one place! Discover the perfect balance between comfort, fun, and investment in this spectacular two-story home with 6 bedrooms and 6 full bathrooms, located in Encore Resort at Reunion, one of the most complete and desirable condominiums in Kissimmee. With modern design and spacious rooms, this property was planned to provide maximum comfort — whether for personal use or as a highly profitable vacation home with short-term rentals. The ground floor offers an elegant open concept, integrating the living room, dining room, and kitchen in a bright and welcoming environment. Sliding doors open to an incredible outdoor area with a covered veranda, private pool, and gourmet space with a barbecue — the perfect setting to relax and entertain guests. The kitchen, fully equipped with stainless steel appliances, ample countertops, and a pantry, is ideal for both everyday use and entertaining friends and family. On the same floor, there is a bedroom with a full bathroom, offering practicality and accessibility. Upstairs, the master suite and other bedrooms offer complete privacy, all with private bathrooms, showers, and bathtubs. Some rooms have been decorated with fun themes, making the environment even more charming for guests. The garage has been transformed into a modern games room, a highly valued feature in vacation rentals. The Encore Resort at Reunion is part of the prestigious Reunion complex, known worldwide for its luxury resorts, signature golf courses, and high-standard infrastructure. Among the numerous attractions of the condominium are: Resort-style pools with water slides
Tennis courts, basketball court, and soccer field
Fully equipped gym and enormous Clubhouse
Contemporary architecture and 24-hour security in a planned community. The location is privileged, just minutes from Disney parks, Universal Studios, SeaWorld, as well as markets, restaurants, and all the conveniences of the region. An unmissable opportunity for those seeking a dream vacation home or an investment with excellent returns!
Listing Agent
WRA BUSINESS & REAL ESTATE Brokerage Phone: 407-512-1008 License #3572811 Listed on: 11/13/2025

Home Details
Home Type
- Single Family
Est. Annual Taxes
- $10,674
Year Built
- Built in 2020
Lot Details
- 6,098 Sq Ft Lot
- West Facing Home
- Garden
HOA Fees
Parking
- 2 Car Attached Garage
- Garage Door Opener
Home Design
- Contemporary Architecture
- Bi-Level Home
- Slab Foundation
- Shingle Roof
- Block Exterior
- Stucco
Interior Spaces
- 2,831 Sq Ft Home
- Furnished
- Sliding Doors
- Family Room Off Kitchen
- Combination Dining and Living Room
Kitchen
- Eat-In Kitchen
- Range
- Microwave
- Dishwasher
- Stone Countertops
- Solid Wood Cabinet
Flooring
- Carpet
- Ceramic Tile
Bedrooms and Bathrooms
- 6 Bedrooms
- Primary Bedroom Upstairs
- Walk-In Closet
- 6 Full Bathrooms
Laundry
- Laundry Room
- Dryer
- Washer
Pool
- In Ground Pool
- In Ground Spa
- Pool Tile
Outdoor Features
- Covered Patio or Porch
- Exterior Lighting
- Outdoor Grill
Schools
- Westside Elementary School
- Harmony Middle School
- Poinciana High School
Utilities
- Central Heating and Cooling System
- Thermostat
- High Speed Internet
- Cable TV Available
Community Details
- Artemis Lifestyle Services Association, Phone Number (407) 785-9578
- Reunion West Ph 4 Subdivision
Listing and Financial Details
- Visit Down Payment Resource Website
- Legal Lot and Block 77 / 0001
- Assessor Parcel Number 22-25-27-4937-0001-0770
- $3,161 per year additional tax assessments
Map
Home Values in the Area
Average Home Value in this Area
Tax History
| Year | Tax Paid | Tax Assessment Tax Assessment Total Assessment is a certain percentage of the fair market value that is determined by local assessors to be the total taxable value of land and additions on the property. | Land | Improvement |
|---|---|---|---|---|
| 2024 | $10,313 | $567,300 | $110,000 | $457,300 |
| 2023 | $10,313 | $444,917 | $0 | $0 |
| 2022 | $9,469 | $472,000 | $65,000 | $407,000 |
| 2021 | $8,730 | $367,700 | $65,000 | $302,700 |
| 2020 | $3,932 | $55,000 | $55,000 | $0 |
Property History
| Date | Event | Price | List to Sale | Price per Sq Ft |
|---|---|---|---|---|
| 11/13/2025 11/13/25 | For Sale | $600,000 | -- | $212 / Sq Ft |
Purchase History
| Date | Type | Sale Price | Title Company |
|---|---|---|---|
| Special Warranty Deed | $484,300 | Imperium T&E Llc |
Mortgage History
| Date | Status | Loan Amount | Loan Type |
|---|---|---|---|
| Open | $338,996 | New Conventional |
Source: Stellar MLS
MLS Number: O6360341
APN: 22-25-27-4937-0001-0770
- 416 Southfield St
- 408 Southfield St
- 412 Southfield St
- 404 Southfield St
- 421 Southfield St
- 385 Southfield St
- 273 Auburn Ave
- 7432 Marker Ave
- 288 Auburn Ave
- 7420 Marker Ave
- 7419 Marker Ave
- 7450 Marker Ave
- 336 Southfield St
- 7456 Marker Ave
- 7405 Marker Ave
- 7403 Marker Ave
- 150 Minton Loop
- 7461 Marker Ave
- 7463 Marker Ave
- 7783 Westland Dr
- 7405 Marker Ave Unit ID1035501P
- 7403 Marker Ave
- 7392 Marker Ave
- 1390 Greenfield Loop
- 150 Burma St Unit ID1267858P
- 7500 Marker Ave Unit ID1059204P
- 331 Pendant Ct Unit ID1059182P
- 350 Pendant Ct Unit ID1059231P
- 361 Pendant Ct Unit ID1059208P
- 310 Falls Dr Unit ID1059225P
- 371 Lasso Dr Unit ID1059195P
- 7639 Wilmington Loop
- 7739 Graben St Unit ID1059207P
- 2175 Celebration Blvd Unit 211
- 480 Lasso Dr Unit ID1059190P
- 834 Assembly Ct
- 2195 Celebration Blvd
- 835 Assembly Ct Unit ID1236826P
- 1811 Wharfside Ln Unit 317
- 1810 Wharfside Ln Unit 202
