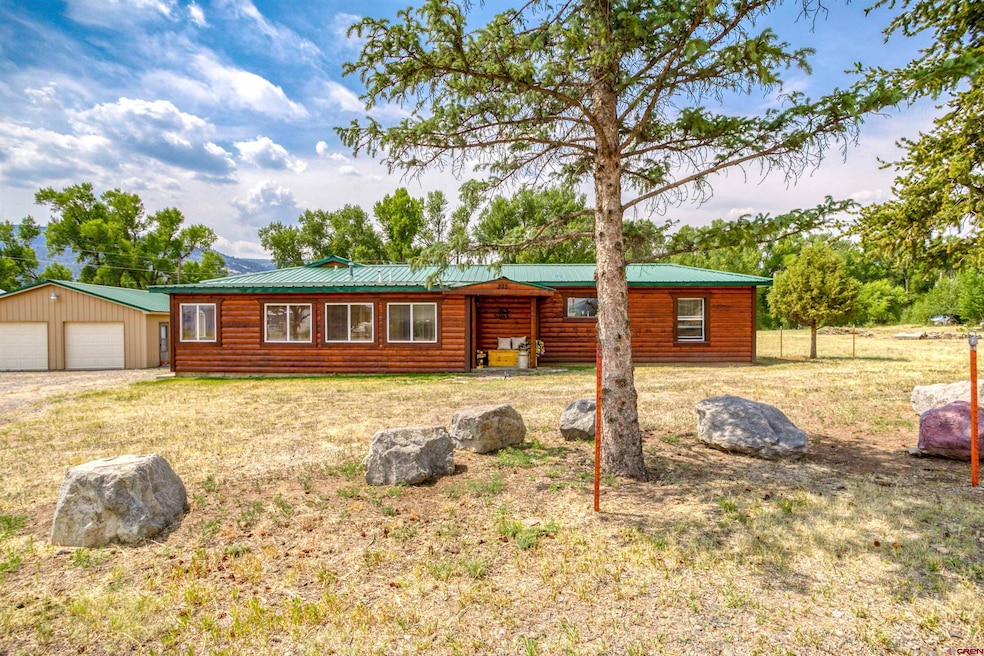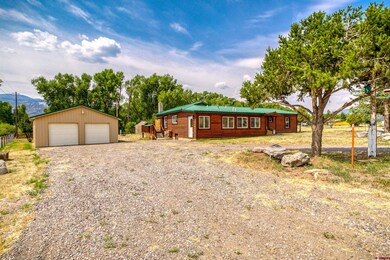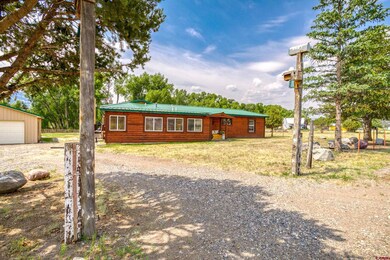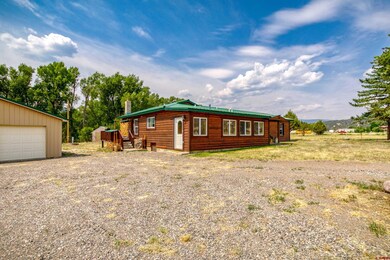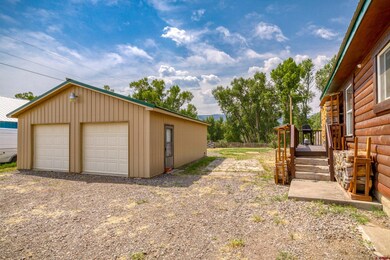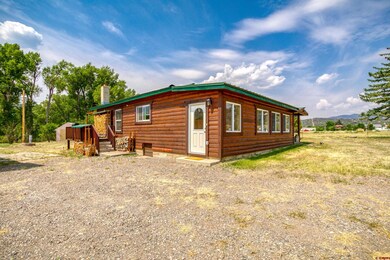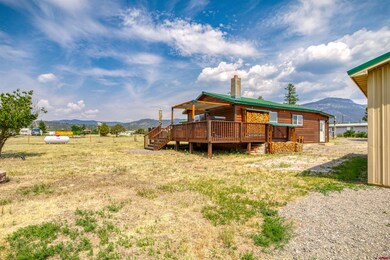392 Toquima Dr South Fork, CO 81154
Estimated payment $1,928/month
Highlights
- RV or Boat Parking
- Wood Burning Stove
- Mud Room
- Mountain View
- Den with Fireplace
- 2 Car Detached Garage
About This Home
Welcome to 392 Toquima Drive – A Beautifully Restored Colorado Retreat Located in the Alpine Village community just outside South Fork, Colorado, 392 Toquima Drive offers the perfect balance of mountain charm, modern upgrades, and everyday functionality. With no HOA and county-permitted short-term rentals allowed, this property is a versatile opportunity—whether you're seeking a full-time residence, part-time retreat, or income-generating investment. From 2019 to 2020, this home underwent a full, permitted renovation that transformed it inside and out. No corner was overlooked—everything from the electrical and plumbing to the insulation and finishes was thoughtfully improved. You'll love the custom cabinetry, high-quality windows and doors, updated siding, and expansive decking that blend quality craftsmanship with warm, welcoming style. Step inside to find a well-designed split-bedroom floor plan that allows for privacy and flexibility. The spacious living room is the heart of the home, featuring a large wood-burning stove and lovely views into the fenced rear yard—perfect for cozy evenings and gathering with family or friends. Outdoors, this property continues to impress with a 24’ x 30’ shop equipped with electric doors—ideal for storing vehicles, toys, or setting up your own workshop. Two additional sheds (measuring 19’ x 12’ and 8’ x 10’) provide ample space for all the gear that makes life in Colorado fun—whether it’s skis, kayaks, fishing poles, or snowshoes. Bring your RV and hook-up right at the house and dump that unmentionable tank on site. Whether you’re settling into full-time mountain living or looking for a basecamp to explore all that Southern Colorado has to offer, 392 Toquima Drive is move-in ready, beautifully updated, and ready to welcome you home.
Property Details
Home Type
- Mobile/Manufactured
Est. Annual Taxes
- $687
Year Built
- Built in 1972 | Remodeled in 2019
Lot Details
- 0.44 Acre Lot
- Lot Dimensions are 117' x 156' x 120' x 172'
- Partially Fenced Property
- Corners Of The Lot Have Been Marked
Home Design
- Cabin
- Metal Roof
- Log Siding
Interior Spaces
- 1,628 Sq Ft Home
- 1-Story Property
- Tongue and Groove Ceiling
- Wood Burning Stove
- Corner Fireplace
- Double Pane Windows
- Window Treatments
- Mud Room
- Combination Kitchen and Dining Room
- Den with Fireplace
- Laminate Flooring
- Mountain Views
- Crawl Space
Kitchen
- Oven or Range
- Microwave
- Dishwasher
Bedrooms and Bathrooms
- 2 Bedrooms
Parking
- 2 Car Detached Garage
- Garage Door Opener
- RV or Boat Parking
Outdoor Features
- Shed
Utilities
- Forced Air Heating System
- Heating System Uses Wood
- Heating System Powered By Leased Propane
- Heating System Uses Propane
- Well
- Propane Water Heater
- Septic Tank
- Septic System
- Internet Available
Community Details
- Alpine Village #5 Subdivision
Listing and Financial Details
- Assessor Parcel Number 1930441009
Map
Home Values in the Area
Average Home Value in this Area
Tax History
| Year | Tax Paid | Tax Assessment Tax Assessment Total Assessment is a certain percentage of the fair market value that is determined by local assessors to be the total taxable value of land and additions on the property. | Land | Improvement |
|---|---|---|---|---|
| 2024 | $687 | $10,647 | $329 | $10,318 |
| 2023 | $687 | $15,618 | $358 | $15,260 |
| 2022 | $681 | $10,520 | $459 | $10,061 |
| 2021 | $689 | $10,822 | $472 | $10,350 |
| 2020 | $427 | $6,686 | $472 | $6,214 |
| 2019 | $428 | $6,686 | $472 | $6,214 |
| 2018 | $370 | $5,749 | $0 | $0 |
| 2017 | $373 | $5,749 | $0 | $0 |
| 2016 | $291 | $5,789 | $0 | $0 |
| 2015 | $218 | $5,789 | $0 | $0 |
| 2014 | $218 | $4,325 | $0 | $0 |
| 2013 | $203 | $4,325 | $0 | $0 |
Property History
| Date | Event | Price | List to Sale | Price per Sq Ft |
|---|---|---|---|---|
| 10/06/2025 10/06/25 | Pending | -- | -- | -- |
| 09/19/2025 09/19/25 | Price Changed | $355,000 | -5.3% | $218 / Sq Ft |
| 08/08/2025 08/08/25 | Price Changed | $375,000 | -2.6% | $230 / Sq Ft |
| 07/22/2025 07/22/25 | For Sale | $385,000 | -- | $236 / Sq Ft |
Purchase History
| Date | Type | Sale Price | Title Company |
|---|---|---|---|
| Quit Claim Deed | -- | None Available | |
| Warranty Deed | $50,000 | None Available | |
| Deed | $30,000 | -- |
Source: Colorado Real Estate Network (CREN)
MLS Number: 826807
APN: 1930441009
- 129 Rayburn Rd
- 129 Rayburn Rd Unit 10, 11, 12, 13
- 162 Rayburn Rd
- 1289 Mohee Rd
- 1275 Mohee Rd
- 127 Browns Rd
- 38 Berthoud Pass Rd
- 512 Kit Carson Rd
- 580 Kit Carson Rd
- 100 Mica Rd
- 337 Trinchera Rd
- 468 Rio Grande Rd
- 549 Milner Pass Rd
- 74 Owhi Rd
- 227 Red Feather Rd
- 47 Comanche Peak Rd
- 157 Red Feather Rd
- 331 Red Feather Rd
- 555 Arapaho Rd
- 337 Pink Cloud Rd
