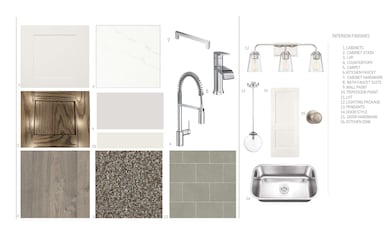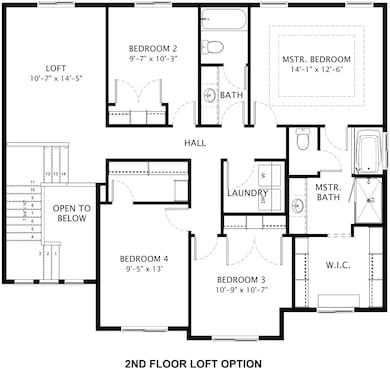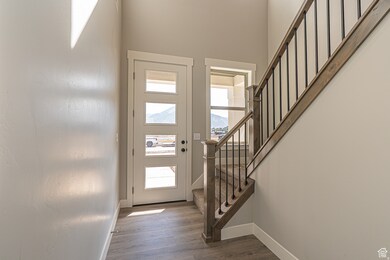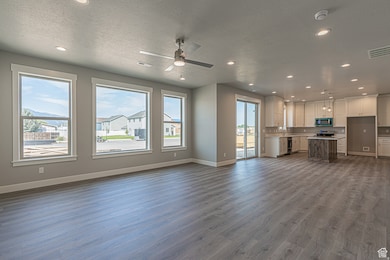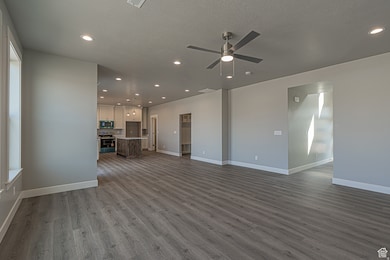392 W 1400 S Unit 53 Brigham City, UT 84302
Estimated payment $3,398/month
Highlights
- New Construction
- Mud Room
- 3 Car Attached Garage
- Mountain View
- No HOA
- Double Pane Windows
About This Home
The PHOENIX has risen from the ashes, showcasing a brand-new floor plan that includes four bedrooms plus a loft area-perfect for a cozy second family room. This is a property you won't want to miss! Features include:4 bedrooms, 2.5 bathrooms, and a 3-car garage. Upon entering, you will be captivated by Beautiful stained railing, 9-foot ceilings, an extra-large family room, a spacious kitchen- featuring Ceiling-height cabinets, Gorgeous quartz countertops a large pantry, mudroom and a convenient half bath** Upstairs: Discover the newly added loft, ideal for a cozy family gathering space, The master bedroom is complete with Dual sinks, a large shower, a relaxing soaker tub and a generous walk-in closet. To top it all off, the laundry room is conveniently located near the bedrooms for added ease. You will love the new PHOENIX!! The builder NAILED every detail with this new plan!!**Pictures are not of actual home. Home is under construction and is schedule for completion Mid January 2026!
Home Details
Home Type
- Single Family
Year Built
- Built in 2025 | New Construction
Lot Details
- 7,841 Sq Ft Lot
- Property is zoned Single-Family, SF
Parking
- 3 Car Attached Garage
- 5 Open Parking Spaces
Home Design
- Stone Siding
Interior Spaces
- 2,298 Sq Ft Home
- 2-Story Property
- Ceiling Fan
- Double Pane Windows
- Sliding Doors
- Mud Room
- Carpet
- Mountain Views
Kitchen
- Free-Standing Range
- Microwave
- Disposal
Bedrooms and Bathrooms
- 4 Bedrooms
- 2 Full Bathrooms
- Bathtub With Separate Shower Stall
Laundry
- Laundry Room
- Electric Dryer Hookup
Outdoor Features
- Open Patio
Schools
- Discovery Elementary School
- Box Elder Middle School
- Box Elder High School
Utilities
- Forced Air Heating and Cooling System
- Natural Gas Connected
Community Details
- No Home Owners Association
- Cardamine Subdivision
Listing and Financial Details
- Home warranty included in the sale of the property
- Assessor Parcel Number 03-286-0056
Map
Home Values in the Area
Average Home Value in this Area
Property History
| Date | Event | Price | List to Sale | Price per Sq Ft |
|---|---|---|---|---|
| 10/29/2025 10/29/25 | For Sale | $545,000 | -- | $237 / Sq Ft |
Source: UtahRealEstate.com
MLS Number: 2120162
- 397 W 1400 S Unit 48
- 373 W 1400 S Unit 47
- 1357 N 450 W Unit 50
- 267 925 N
- 1306 N 350 W Unit 38
- Hailey Plan at Cardamine
- Madison Plan at Cardamine
- Gala Plan at Cardamine
- Chateau Plan at Cardamine
- Phoenix Plan at Cardamine
- Wasatch Plan at Cardamine
- Beachwood Plan at Cardamine
- McIntosh Plan at Cardamine
- 242 W 925 N Unit N76
- 324 W 950 N Unit 18
- 1062 N 550 W
- 1080 N 575 W
- 270 W 925 N Unit O80
- 266 W 925 N Unit O79
- 271 W 925 N Unit I55
- 82 W 925 N
- 607 Holiday Dr
- 280 E 700 S
- 256 E 800 S
- 848 W 1075 S
- 411 W 2000 S
- 2265 S Linda Way Unit B
- 2265 S Linda Way Unit A
- 2265 S Linda Way
- 5330 N Highway 38
- 410 S 100 E Unit Basement
- 451 S 1540 E
- 335 S 1540 E
- 5866 N Fork Rd
- 724 S 100 W
- 945 W 2200 S
- 925 W 2075 S
- 1189 W Fallow Way
- 245 N 400 W
- 770 W 350 N Unit A

