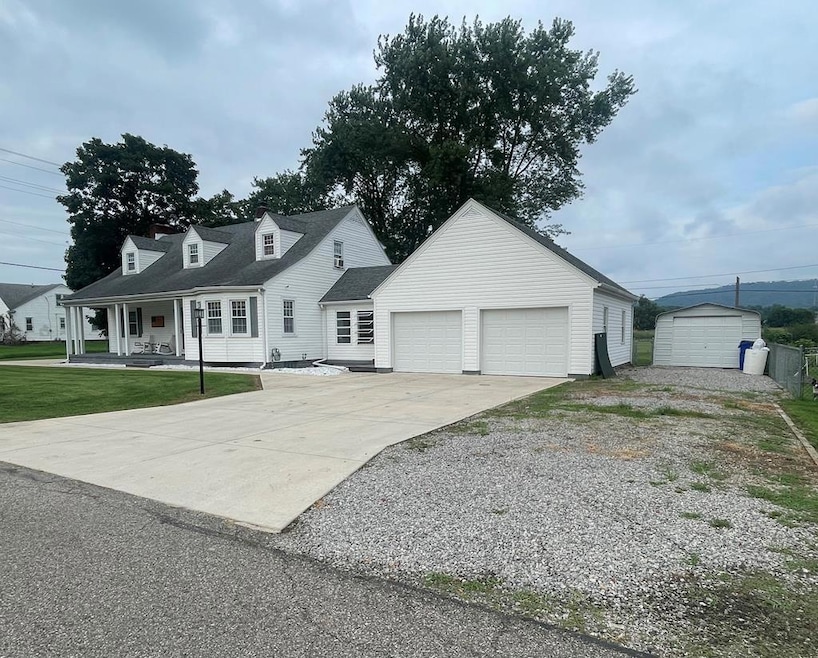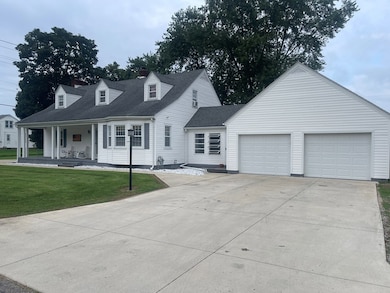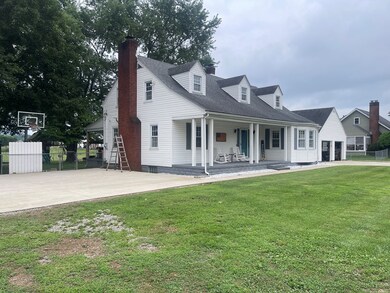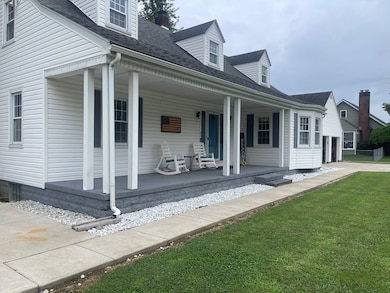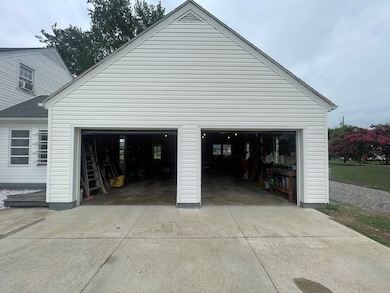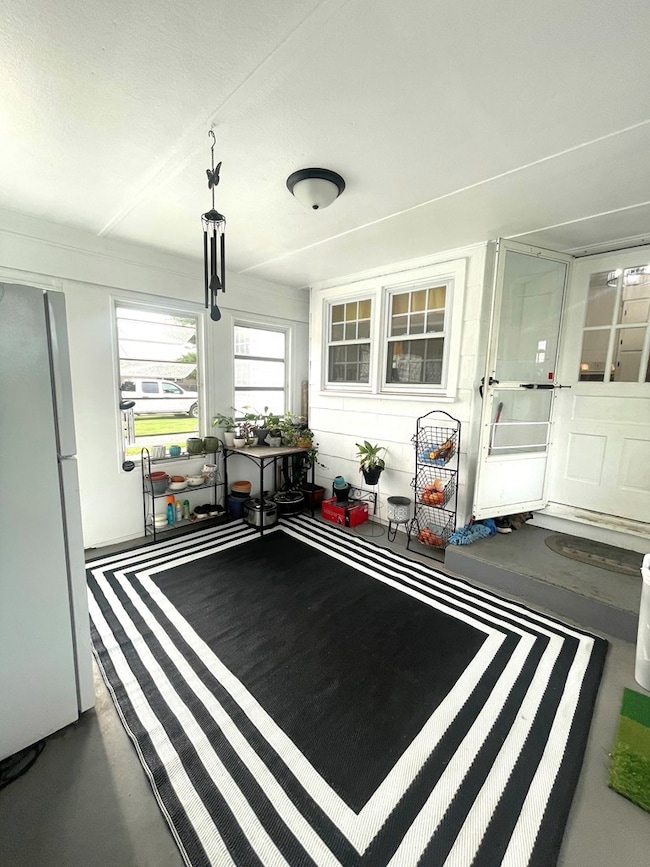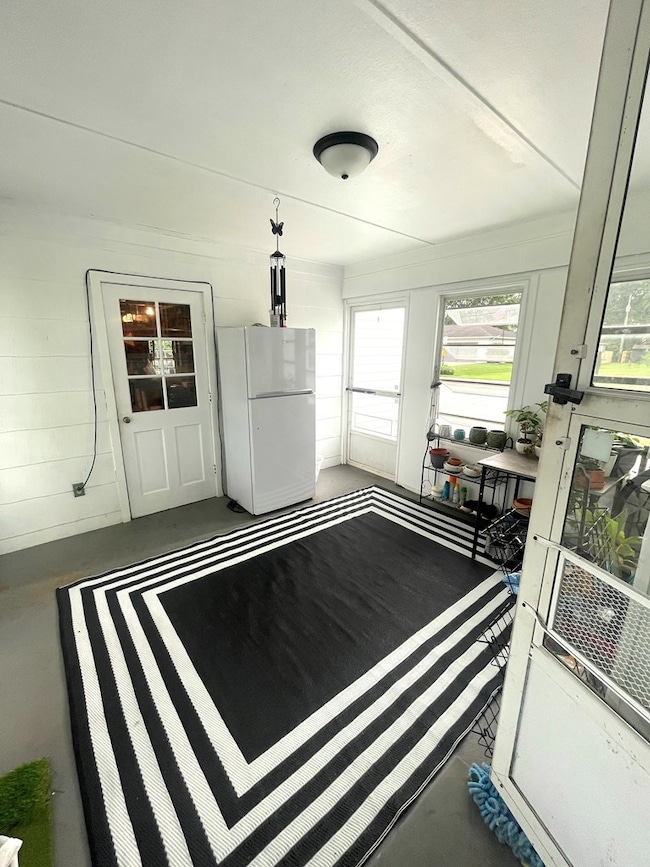392 Zane Rd Chillicothe, OH 45601
Estimated payment $1,869/month
Highlights
- Wood Flooring
- Covered Patio or Porch
- Laundry in Mud Room
- Mud Room
- 2 Car Attached Garage
- Eat-In Kitchen
About This Home
This stunning 4 bedroom, 2 bath home offers the perfect blend of convenience and privacy. From the moment you step inside, you'll love the warmth of the beautiful hardwood floors that flow throughout the home. Enjoy a spacious eat-in kitchen, formal dining room and a spacious living room, a mudroom, full walkout basement and an attached two car garage plus an additional carport for extra parking. The outdoor space is truly impressive: two storage sheds. a large shelter house and even a jungle gym for the kids! The fully fenced, flat backyard is perfect for family fun, pets or gatherings, complete with a beautiful concrete driveway, sidewalks and a basketball court that can double as extra parking. Located in a peaceful, private setting, yet just a short walk to shopping, restaurants and the movie theatre--you'll enjoy the best of both worlds. Don't miss out on this rare opportunity! Call today to schedule your private showing.
Listing Agent
ERA Martin & Associates (C) Brokerage Phone: 7407744500 License #2016005742 Listed on: 08/03/2025

Home Details
Home Type
- Single Family
Est. Annual Taxes
- $2,522
Year Built
- Built in 1949
Lot Details
- 0.44 Acre Lot
- Fenced
Parking
- 2 Car Attached Garage
- Carport
- Open Parking
Home Design
- Block Foundation
- Asphalt Roof
- Vinyl Siding
Interior Spaces
- 1,796 Sq Ft Home
- 1.5-Story Property
- Wood Burning Fireplace
- Double Pane Windows
- Mud Room
- Entrance Foyer
- Living Room
- Dining Room
- Laundry in Mud Room
Kitchen
- Eat-In Kitchen
- Range
- Microwave
- Dishwasher
Flooring
- Wood
- Concrete
- Vinyl Plank
Bedrooms and Bathrooms
- 4 Bedrooms | 1 Main Level Bedroom
- Bathroom on Main Level
- 2 Full Bathrooms
Basement
- Walk-Out Basement
- Basement Fills Entire Space Under The House
Outdoor Features
- Covered Patio or Porch
- Shed
Schools
- Chillicothe Csd Elementary And Middle School
- Chillicothe Csd High School
Utilities
- Forced Air Heating and Cooling System
- Heating System Uses Natural Gas
- 100 Amp Service
- Electric Water Heater
Community Details
- Zane Addition Subdivision
Listing and Financial Details
- Assessor Parcel Number 305460117000
Map
Home Values in the Area
Average Home Value in this Area
Tax History
| Year | Tax Paid | Tax Assessment Tax Assessment Total Assessment is a certain percentage of the fair market value that is determined by local assessors to be the total taxable value of land and additions on the property. | Land | Improvement |
|---|---|---|---|---|
| 2024 | $2,460 | $61,730 | $13,150 | $48,580 |
| 2023 | $2,460 | $61,730 | $13,150 | $48,580 |
| 2022 | $2,505 | $61,730 | $13,150 | $48,580 |
| 2021 | $2,304 | $49,770 | $11,430 | $38,340 |
| 2020 | $2,303 | $49,770 | $11,430 | $38,340 |
| 2019 | $2,305 | $49,770 | $11,430 | $38,340 |
| 2018 | $1,621 | $41,900 | $11,430 | $30,470 |
| 2017 | $1,745 | $41,900 | $11,430 | $30,470 |
| 2016 | $1,728 | $41,900 | $11,430 | $30,470 |
| 2015 | $1,614 | $39,000 | $11,430 | $27,570 |
| 2014 | $1,579 | $39,000 | $11,430 | $27,570 |
| 2013 | $1,581 | $39,000 | $11,430 | $27,570 |
Property History
| Date | Event | Price | List to Sale | Price per Sq Ft | Prior Sale |
|---|---|---|---|---|---|
| 10/23/2025 10/23/25 | Price Changed | $314,900 | -1.6% | $175 / Sq Ft | |
| 10/06/2025 10/06/25 | Price Changed | $319,900 | -1.5% | $178 / Sq Ft | |
| 09/29/2025 09/29/25 | Price Changed | $324,900 | -1.5% | $181 / Sq Ft | |
| 08/25/2025 08/25/25 | Price Changed | $329,900 | -2.9% | $184 / Sq Ft | |
| 08/03/2025 08/03/25 | For Sale | $339,900 | +161.9% | $189 / Sq Ft | |
| 06/07/2019 06/07/19 | Sold | $129,800 | +52.7% | $56 / Sq Ft | View Prior Sale |
| 05/11/2019 05/11/19 | Pending | -- | -- | -- | |
| 04/10/2019 04/10/19 | For Sale | $85,000 | -- | $37 / Sq Ft |
Purchase History
| Date | Type | Sale Price | Title Company |
|---|---|---|---|
| Warranty Deed | $129,800 | Title First Agency Inc | |
| No Value Available | -- | -- |
Source: Scioto Valley REALTORS®
MLS Number: 198315
APN: 30-54-60-117.000
- 360 Midland Rd
- 42 Deerpath Rd
- 40 Deerpath Rd
- 21 Deerpath Rd
- 33 Deerpath Rd
- 14 Deerpath Rd
- 10 Iroquois Ln
- 258 Logan View Dr
- 23 Delaware Dr
- 2 Tomahawk Cir
- 128 Maplewood Dr
- 200 Winona Blvd
- 181 Marshall Rd
- 722 Safford Ave
- 560 Church St
- 631 Orange St
- 847 Pine St
- 14996 Pleasant Valley Rd Unit Lot 60
- 14996 Pleasant Valley Rd Unit Lot 70
- 14996 Pleasant Valley Rd Unit Lot 53
- 665 N High St
- 767 Hopetown Rd
- 218 Sycamore St
- 176 Hirn St
- 241 W Water St Unit ID1265607P
- 241 W Water St Unit ID1265609P
- 241 W Water St Unit ID1265644P
- 147 Scioto Ave Unit 147
- 137 E 5th St Unit 137 E. Fifth St. Chillico
- 402 W Main St
- 2 Limestone Blvd
- 1355 Western Ave
- 102 Walnut Hills Dr
- 547 Plyleys Ln
- 440 N Main St
- 109 Caroline Ct
- 480 Lancaster Pike
- 208 N School St
- 522 Nicholas Square
- 1123 Oh-552
