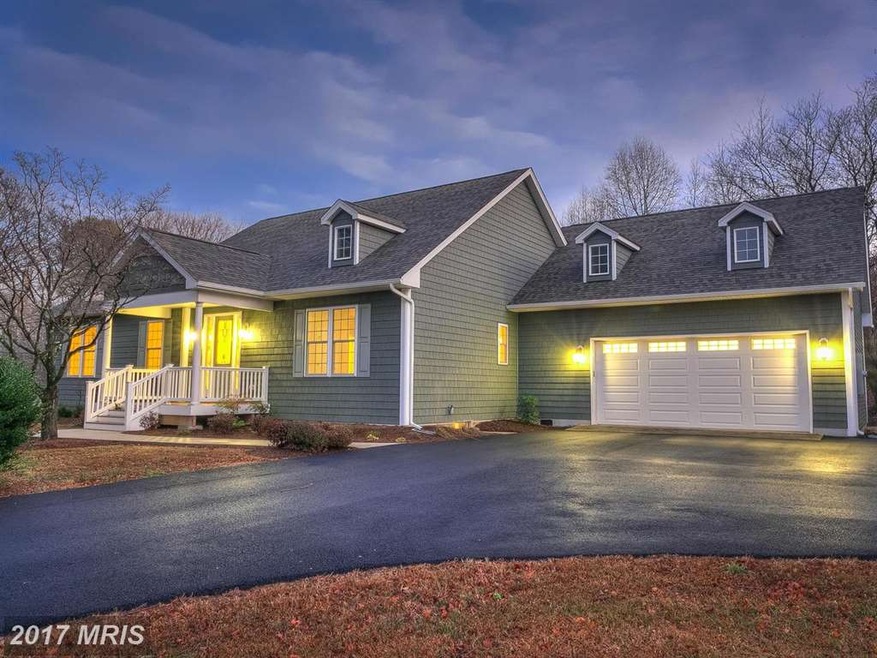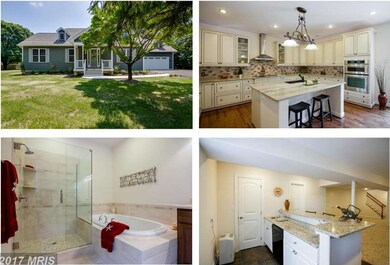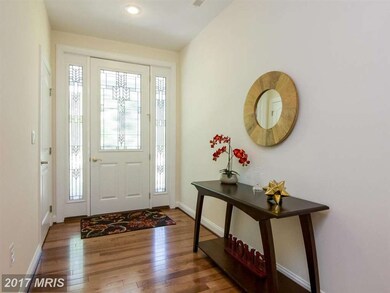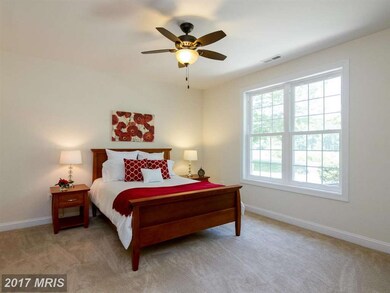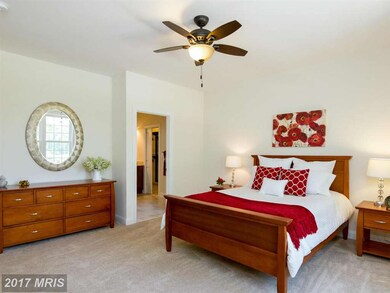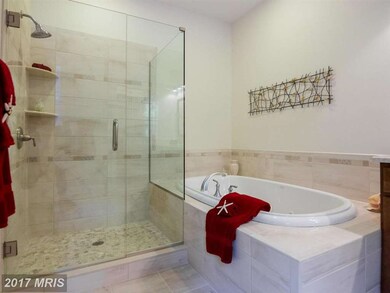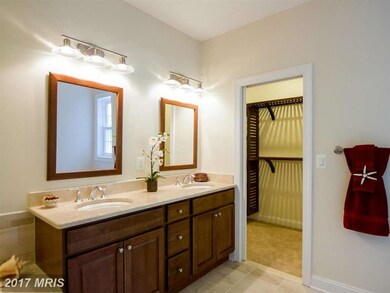
3920 Ferry Landing Rd Dunkirk, MD 20754
Highlights
- Newly Remodeled
- Gourmet Kitchen
- Open Floorplan
- Mount Harmony Elementary School Rated A-
- View of Trees or Woods
- Wooded Lot
About This Home
As of February 2023REMARKABLE Custom Newly Built 4bd 3.5ba Rambler on 1.68 acres! Loaded w/ every amenity, built-in shelving for closets, media room w/ surround sound, 2 whirlpool tubs, lrg glass shower in mstr ba, just to name a few! Custom granite wet bar w/appliances in bsmt. Huge Gourmet Kitchen w/ granite countertops, ss appliances & hickory flrs. 32' Deep Garage! Rear Synthetic Deck & Patio! Check out 3D tour!
Home Details
Home Type
- Single Family
Est. Annual Taxes
- $2,983
Year Built
- Built in 2016 | Newly Remodeled
Lot Details
- 1.68 Acre Lot
- Landscaped
- Irregular Lot
- Wooded Lot
- Property is in very good condition
- Property is zoned RUR
Parking
- 2 Car Attached Garage
- Garage Door Opener
Property Views
- Woods
- Garden
Home Design
- Rambler Architecture
- Frame Construction
- Asphalt Roof
- Vinyl Siding
Interior Spaces
- Property has 2 Levels
- Open Floorplan
- Wet Bar
- Ceiling height of 9 feet or more
- Ceiling Fan
- Double Pane Windows
- Insulated Windows
- Window Screens
- Atrium Doors
- Insulated Doors
- Mud Room
- Entrance Foyer
- Great Room
- Family Room Off Kitchen
- Living Room
- Dining Room
- Game Room
- Storage Room
- Utility Room
- Wood Flooring
- Attic
Kitchen
- Gourmet Kitchen
- Breakfast Area or Nook
- Built-In Self-Cleaning Oven
- Cooktop with Range Hood
- Microwave
- Ice Maker
- Dishwasher
- Kitchen Island
- Upgraded Countertops
Bedrooms and Bathrooms
- 4 Main Level Bedrooms
- En-Suite Primary Bedroom
- En-Suite Bathroom
- Whirlpool Bathtub
Laundry
- Laundry Room
- Washer and Dryer Hookup
Finished Basement
- Basement Fills Entire Space Under The House
- Connecting Stairway
- Sump Pump
Accessible Home Design
- Halls are 36 inches wide or more
- Garage doors are at least 85 inches wide
- Doors swing in
- Doors with lever handles
Outdoor Features
- Storage Shed
Schools
- Northern Middle School
- Northern High School
Utilities
- Central Air
- Heat Pump System
- Vented Exhaust Fan
- Water Dispenser
- 60 Gallon+ Electric Water Heater
- Well
- Gravity Septic Field
- Cable TV Available
Community Details
- No Home Owners Association
Listing and Financial Details
- Assessor Parcel Number 0503007472
Ownership History
Purchase Details
Home Financials for this Owner
Home Financials are based on the most recent Mortgage that was taken out on this home.Purchase Details
Home Financials for this Owner
Home Financials are based on the most recent Mortgage that was taken out on this home.Purchase Details
Home Financials for this Owner
Home Financials are based on the most recent Mortgage that was taken out on this home.Purchase Details
Purchase Details
Home Financials for this Owner
Home Financials are based on the most recent Mortgage that was taken out on this home.Purchase Details
Home Financials for this Owner
Home Financials are based on the most recent Mortgage that was taken out on this home.Purchase Details
Purchase Details
Purchase Details
Home Financials for this Owner
Home Financials are based on the most recent Mortgage that was taken out on this home.Similar Homes in Dunkirk, MD
Home Values in the Area
Average Home Value in this Area
Purchase History
| Date | Type | Sale Price | Title Company |
|---|---|---|---|
| Deed | $635,000 | Titlemax | |
| Deed | $510,000 | Maryland Trust Title & Escro | |
| Deed | $150,900 | Advantage Title Company | |
| Trustee Deed | $287,190 | None Available | |
| Interfamily Deed Transfer | -- | -- | |
| Deed | -- | -- | |
| Interfamily Deed Transfer | -- | -- | |
| Deed | -- | -- | |
| Deed | $169,000 | -- | |
| Deed | -- | -- | |
| Deed | $210,000 | -- |
Mortgage History
| Date | Status | Loan Amount | Loan Type |
|---|---|---|---|
| Open | $639,000 | VA | |
| Closed | $635,000 | VA | |
| Previous Owner | $388,000 | New Conventional | |
| Previous Owner | $408,000 | New Conventional | |
| Previous Owner | $268,000 | New Conventional | |
| Previous Owner | $268,000 | New Conventional | |
| Previous Owner | $116,000 | No Value Available | |
| Closed | $0 | No Value Available | |
| Closed | -- | No Value Available | |
| Closed | $55,000 | No Value Available |
Property History
| Date | Event | Price | Change | Sq Ft Price |
|---|---|---|---|---|
| 02/24/2023 02/24/23 | Sold | $635,000 | +1.6% | $216 / Sq Ft |
| 01/30/2023 01/30/23 | Pending | -- | -- | -- |
| 01/27/2023 01/27/23 | For Sale | $624,900 | -1.6% | $213 / Sq Ft |
| 12/14/2022 12/14/22 | Off Market | $635,000 | -- | -- |
| 12/02/2022 12/02/22 | Pending | -- | -- | -- |
| 11/18/2022 11/18/22 | For Sale | $624,900 | 0.0% | $213 / Sq Ft |
| 10/16/2022 10/16/22 | Pending | -- | -- | -- |
| 10/13/2022 10/13/22 | For Sale | $624,900 | +22.5% | $213 / Sq Ft |
| 03/01/2017 03/01/17 | Sold | $510,000 | -2.8% | $153 / Sq Ft |
| 01/18/2017 01/18/17 | Pending | -- | -- | -- |
| 12/21/2016 12/21/16 | For Sale | $524,900 | +247.8% | $157 / Sq Ft |
| 02/06/2015 02/06/15 | Sold | $150,900 | +11.9% | $78 / Sq Ft |
| 01/23/2015 01/23/15 | Pending | -- | -- | -- |
| 01/15/2015 01/15/15 | Price Changed | $134,900 | -25.0% | $70 / Sq Ft |
| 12/18/2014 12/18/14 | Price Changed | $179,900 | -10.0% | $94 / Sq Ft |
| 11/14/2014 11/14/14 | Price Changed | $199,900 | -20.0% | $104 / Sq Ft |
| 10/28/2014 10/28/14 | For Sale | $249,900 | +65.6% | $130 / Sq Ft |
| 10/20/2014 10/20/14 | Off Market | $150,900 | -- | -- |
| 09/22/2014 09/22/14 | For Sale | $249,900 | +65.6% | $130 / Sq Ft |
| 09/20/2014 09/20/14 | Off Market | $150,900 | -- | -- |
| 09/15/2014 09/15/14 | For Sale | $249,900 | 0.0% | $130 / Sq Ft |
| 09/11/2014 09/11/14 | Pending | -- | -- | -- |
| 09/11/2014 09/11/14 | For Sale | $249,900 | -- | $130 / Sq Ft |
Tax History Compared to Growth
Tax History
| Year | Tax Paid | Tax Assessment Tax Assessment Total Assessment is a certain percentage of the fair market value that is determined by local assessors to be the total taxable value of land and additions on the property. | Land | Improvement |
|---|---|---|---|---|
| 2025 | $217 | $633,900 | $165,400 | $468,500 |
| 2024 | $217 | $592,133 | $0 | $0 |
| 2023 | $214 | $550,367 | $0 | $0 |
| 2022 | $5,391 | $508,600 | $165,400 | $343,200 |
| 2021 | $4,507 | $463,933 | $0 | $0 |
| 2020 | $4,507 | $419,267 | $0 | $0 |
| 2019 | $4,132 | $374,600 | $165,400 | $209,200 |
| 2018 | $3,806 | $344,767 | $0 | $0 |
| 2017 | $3,537 | $314,933 | $0 | $0 |
| 2016 | -- | $285,100 | $0 | $0 |
| 2015 | $3,216 | $285,100 | $0 | $0 |
| 2014 | $3,216 | $285,100 | $0 | $0 |
Agents Affiliated with this Home
-

Seller's Agent in 2023
Robin Cavallaro
Remax 100
(443) 771-3362
9 in this area
158 Total Sales
-

Buyer's Agent in 2023
Jeffrey Burgess
RE/MAX
(301) 943-7600
3 in this area
49 Total Sales
-

Seller's Agent in 2017
Mark Frisco
Century 21 New Millennium
(443) 532-8776
2 in this area
538 Total Sales
-
J
Seller's Agent in 2015
Joseph Kirby
Kirby Realty, LLC
-

Buyer's Agent in 2015
Steve Brien
Kevin Turner
(410) 474-8917
8 in this area
69 Total Sales
Map
Source: Bright MLS
MLS Number: 1003908235
APN: 03-007472
- 9788 Howes Rd
- 3416 Smithville Dr
- 3395 Jones Rd
- 3040 Jones Rd
- 10612 Taney Ct
- 9665 Tara Dr
- 9808 Golden Russet Dr
- 3332 Hall Creek Ln
- 9172 Southern Maryland Blvd
- 3130 Ashwood Dr
- 11871 Lexington Dr
- 3431 Chaneyville Rd
- 12210 Fenno Rd
- 11475 Windsor Dr
- 16501 Nottingham Rd
- Parcel 36 Tanyard Rd
- 2850 Dunleigh Dr
- 1267 Sheridan Dr
- 2820 Dunleigh Dr
- 12124 Palisades Dr
