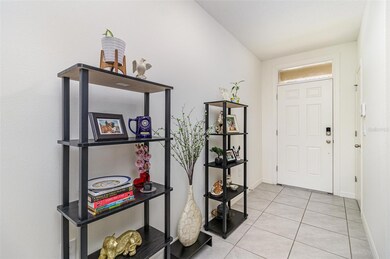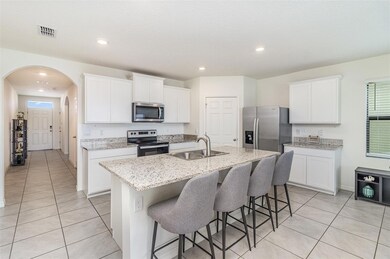3920 Foggy Mist Rd SE Palm Bay, FL 32909
Estimated payment $2,401/month
Highlights
- Access To Pond
- Gated Community
- Canal View
- Solar Power System
- Open Floorplan
- Granite Countertops
About This Home
Welcome to your dream home in the vibrant community of Palm Bay, Florida! This stunning newly listed residence features 4 spacious bedrooms and 2 well-appointed bathrooms. Spread over 2,380 square feet of beautifully designed interior space, this house promises comfortable and stylish living.
Step into a welcoming environment where each room harmoniously blends functionality with aesthetic appeal. The primary bedroom serves as a peaceful retreat, offering ample space and serenity.
Situated in a friendly neighborhood, this home is not just about comfort and style but also about convenience and accessibility. It lies within a short distance to Bayside High School, ensuring your educational needs are easily met without compromising on tranquility.
For your daily conveniences, the Publix Super Market at the Shoppes at Cypress Bay is just a stone's throw away, making grocery shopping a breeze. The Bayside Lakes Blvd SE at Bayside Lakes Plaza offers nearby bus services, enhancing your connectivity to other parts of the city.
Nature enthusiasts will appreciate the proximity to Micco Scrub Sanctuary, a local park that provides a perfect backdrop for morning jogs or leisurely evening walks amidst the beauty of Florida’s natural landscape.
This property is not just a house; it's a perfect blend of lifestyle and location. Whether you're bustling about the town or enjoying a quiet day at home, this residence offers everything needed for a fulfilling and convenient lifestyle. This home is equipped with solar panels, allowing for significant savings on energy bills while reducing your carbon footprint.
One of the standout features of this property is its transferable solar panel financing. The current owners have installed the solar system with a low-interest, transferable loan, which means you can continue to enjoy the benefits of the solar power system while assuming the remaining debt under favorable terms. This is an excellent opportunity to transition to a more sustainable lifestyle with minimal upfront costs, Welcome home!
Listing Agent
EXP REALTY LLC Brokerage Phone: 888-883-8509 License #3474031 Listed on: 04/01/2025

Home Details
Home Type
- Single Family
Est. Annual Taxes
- $4,855
Year Built
- Built in 2022
Lot Details
- 6,098 Sq Ft Lot
- North Facing Home
- Metered Sprinkler System
HOA Fees
- $78 Monthly HOA Fees
Parking
- 2 Car Attached Garage
- Secured Garage or Parking
Home Design
- Block Foundation
- Shingle Roof
- Concrete Siding
- Block Exterior
- Stone Siding
- Stucco
Interior Spaces
- 1,918 Sq Ft Home
- 1-Story Property
- Open Floorplan
- Ceiling Fan
- Window Treatments
- Sliding Doors
- Family Room Off Kitchen
- Combination Dining and Living Room
- Canal Views
- Laundry Room
Kitchen
- Convection Oven
- Range Hood
- Microwave
- Freezer
- Dishwasher
- Granite Countertops
- Disposal
Flooring
- Concrete
- Ceramic Tile
Bedrooms and Bathrooms
- 4 Bedrooms
- Walk-In Closet
- 2 Full Bathrooms
- Bathtub With Separate Shower Stall
Home Security
- Security System Owned
- Security Gate
- Fire and Smoke Detector
Eco-Friendly Details
- Energy-Efficient Insulation
- Energy-Efficient Thermostat
- Air Filters MERV Rating 10+
- Solar Power System
Outdoor Features
- Access To Pond
- Covered Patio or Porch
Utilities
- Central Heating and Cooling System
- Thermostat
- High-Efficiency Water Heater
- Cable TV Available
Listing and Financial Details
- Visit Down Payment Resource Website
- Legal Lot and Block 23 / 1016
- Assessor Parcel Number 30 3703-51-*-23
Community Details
Overview
- Access Residential Management Llc Association, Phone Number (407) 480-4200
- Visit Association Website
- Cypress Bay Preserve Ph 2 Subdivision
Security
- Gated Community
Map
Home Values in the Area
Average Home Value in this Area
Tax History
| Year | Tax Paid | Tax Assessment Tax Assessment Total Assessment is a certain percentage of the fair market value that is determined by local assessors to be the total taxable value of land and additions on the property. | Land | Improvement |
|---|---|---|---|---|
| 2024 | $4,756 | $303,860 | -- | -- |
| 2023 | $4,756 | $295,010 | $55,000 | $240,010 |
| 2022 | $933 | $50,000 | $0 | $0 |
Property History
| Date | Event | Price | Change | Sq Ft Price |
|---|---|---|---|---|
| 08/22/2025 08/22/25 | Price Changed | $360,000 | -8.2% | $188 / Sq Ft |
| 04/01/2025 04/01/25 | For Sale | $392,000 | +6.9% | $204 / Sq Ft |
| 08/15/2022 08/15/22 | Sold | $366,835 | 0.0% | $191 / Sq Ft |
| 02/28/2022 02/28/22 | Pending | -- | -- | -- |
| 02/24/2022 02/24/22 | For Sale | $366,835 | -- | $191 / Sq Ft |
Purchase History
| Date | Type | Sale Price | Title Company |
|---|---|---|---|
| Special Warranty Deed | $366,835 | Dhi Title Of Florida | |
| Special Warranty Deed | $366,835 | Dhi Title Of Florida |
Mortgage History
| Date | Status | Loan Amount | Loan Type |
|---|---|---|---|
| Open | $330,052 | No Value Available | |
| Closed | $330,052 | New Conventional |
Source: Stellar MLS
MLS Number: O6291321
APN: 30-37-03-51-00000.0-0023.00
- 3743 Coachman Ln SE
- 1923 Capital Dr SE
- 3621 Peony Ct SE
- 1823 Capital Dr SE
- 3560 Rixford Way SE
- 1780 Plan at Courtyard at Waterstone
- 1720 Plan at Courtyard at Waterstone
- 2000 Plan at Courtyard at Waterstone
- 2705 Plan at Courtyard at Waterstone
- 1480 Plan at Courtyard at Waterstone
- 1512 Plan at Courtyard at Waterstone
- 3466 Rixford Way
- 1873 Middlebury Dr SE
- 1784 Middlebury Dr SE
- 2454 Middlebury Dr SE
- 1657 Dittmer Cir SE
- 2303 Middlebury Dr
- 3531 Plume Way SE
- 2313 Middlebury Dr
- 1639 Dittmer Cir SE
- 3900 Foggy Mist Rd SE
- 3782 Coachman Ln SE
- 3743 Coachman Ln SE
- 3789 Foggy Mist Rd SE
- 3650 Peony Ct SE
- 1854 Capital Dr SE
- 3580 Foggy Mist Rd SE
- 1954 Farmhouse Rd SE
- 2164 Farmhouse Rd SE
- 2073 Farmhouse Rd SE
- 2053 Farmhouse Rd SE
- 3520 Rixford Way SE
- 2173 Middlebury Dr
- 1843 Middlebury Dr SE
- 1566 Criswell Ln SE
- 1662 Tigard St SE
- 946 Dugan Cir SE
- 1375 Weiman Rd SE
- 1334 Saint St SE
- 3262 Warsaw Ave SE






