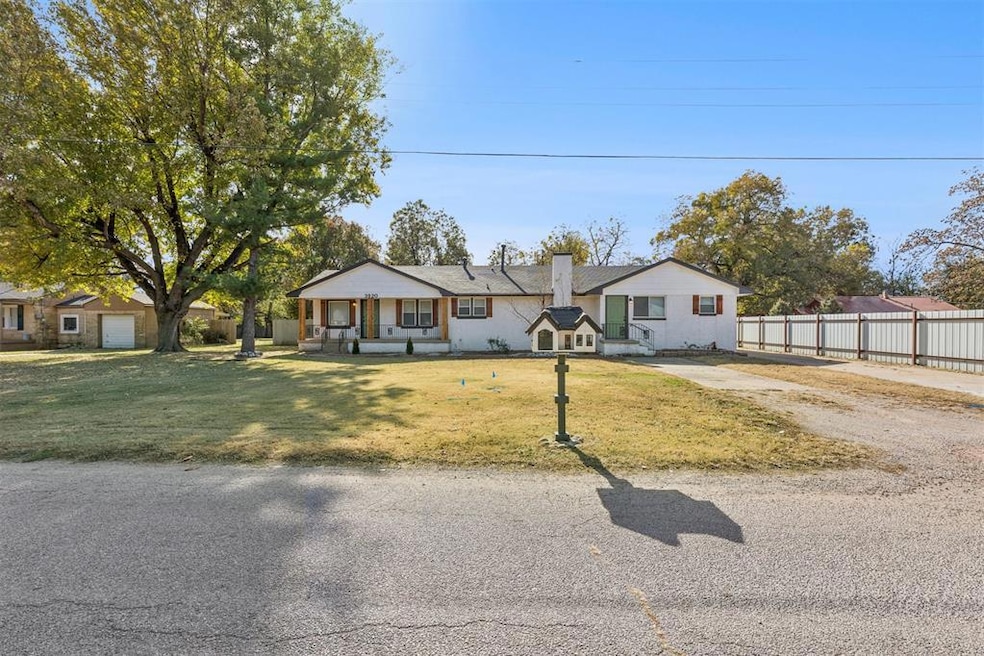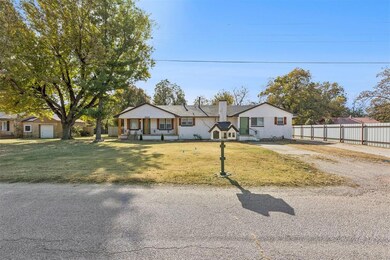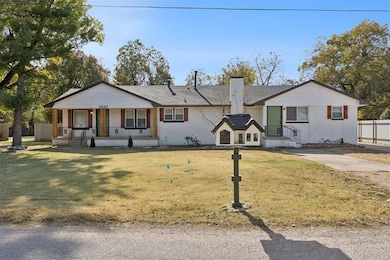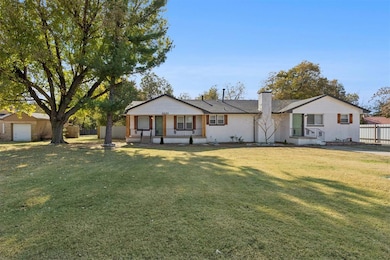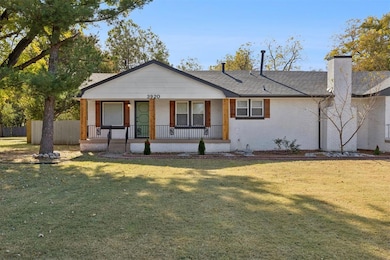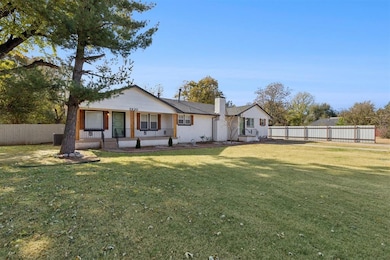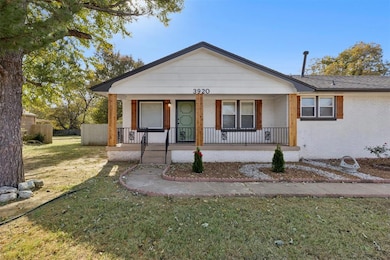3920 Meadowview Dr Oklahoma City, OK 73115
Estimated payment $1,490/month
Highlights
- 0.44 Acre Lot
- Covered Patio or Porch
- Interior Lot
- Traditional Architecture
- 2 Car Detached Garage
- 5-minute walk to Townsend Park
About This Home
Welcome to this spacious and stylishly remodeled home situated on almost a half-acre in Del City! Offering a versatile floor plan with multiple living areas customizable to fit your needs, this property provides so much flexibility-whether you're hosting, working from home, or wanting space to spread out. Inside, you'll find four generous bedrooms and two full bathrooms, including two bedrooms with expansive walk-in closets. The updated kitchen features new appliances, modern finishes, and plenty of counter space for cooking and entertaining. One of the standout features of this home is the cozy fireplace creating the perfect spot to relax and unwind. A large laundry room adds convenience, storage and functionality to your daily routine. Outside, the beautiful yard provides room for gardening, outdoor gatherings, hobbyists, or simply enjoying the peaceful space.
Home Details
Home Type
- Single Family
Est. Annual Taxes
- $1,682
Year Built
- Built in 1944
Lot Details
- 0.44 Acre Lot
- Interior Lot
Parking
- 2 Car Detached Garage
Home Design
- Traditional Architecture
- Brick Exterior Construction
- Brick Frame
- Composition Roof
Interior Spaces
- 1,958 Sq Ft Home
- 1-Story Property
- Ceiling Fan
- Fireplace Features Masonry
- Window Treatments
- Laminate Flooring
- Laundry Room
Kitchen
- Gas Oven
- Gas Range
- Free-Standing Range
- Dishwasher
- Wood Stained Kitchen Cabinets
- Disposal
Bedrooms and Bathrooms
- 4 Bedrooms
- 2 Full Bathrooms
Outdoor Features
- Covered Patio or Porch
Schools
- Del City Elementary School
- Del City Middle School
- Del City High School
Utilities
- Central Heating and Cooling System
- Water Heater
- Cable TV Available
Listing and Financial Details
- Legal Lot and Block 004 / 006
Map
Home Values in the Area
Average Home Value in this Area
Tax History
| Year | Tax Paid | Tax Assessment Tax Assessment Total Assessment is a certain percentage of the fair market value that is determined by local assessors to be the total taxable value of land and additions on the property. | Land | Improvement |
|---|---|---|---|---|
| 2024 | $1,682 | $15,708 | $2,584 | $13,124 |
| 2023 | $1,682 | $14,960 | $1,839 | $13,121 |
| 2022 | $1,657 | $14,960 | $1,839 | $13,121 |
| 2021 | $1,026 | $9,942 | $1,646 | $8,296 |
| 2020 | $1,019 | $9,653 | $1,813 | $7,840 |
| 2019 | $956 | $9,372 | $1,480 | $7,892 |
| 2018 | $938 | $9,100 | $0 | $0 |
| 2017 | $914 | $8,834 | $1,560 | $7,274 |
| 2016 | $908 | $8,577 | $1,570 | $7,007 |
| 2015 | $883 | $8,327 | $1,705 | $6,622 |
| 2014 | $928 | $8,720 | $1,705 | $7,015 |
Property History
| Date | Event | Price | List to Sale | Price per Sq Ft | Prior Sale |
|---|---|---|---|---|---|
| 11/14/2025 11/14/25 | For Sale | $256,000 | +84.2% | $131 / Sq Ft | |
| 10/01/2021 10/01/21 | Sold | $139,000 | +3.0% | $71 / Sq Ft | View Prior Sale |
| 09/02/2021 09/02/21 | Pending | -- | -- | -- | |
| 08/28/2021 08/28/21 | Price Changed | $135,000 | -20.5% | $69 / Sq Ft | |
| 08/28/2021 08/28/21 | For Sale | $169,900 | 0.0% | $87 / Sq Ft | |
| 08/23/2021 08/23/21 | Pending | -- | -- | -- | |
| 08/13/2021 08/13/21 | For Sale | $169,900 | -- | $87 / Sq Ft |
Purchase History
| Date | Type | Sale Price | Title Company |
|---|---|---|---|
| Warranty Deed | $139,000 | Oklahoma City Abstract & Ttl | |
| Joint Tenancy Deed | $91,500 | American Guaranty Title Co | |
| Corporate Deed | $40,000 | First Amer Title & Trust Co | |
| Sheriffs Deed | -- | -- | |
| Warranty Deed | -- | -- | |
| Warranty Deed | -- | -- | |
| Sheriffs Deed | -- | -- | |
| Warranty Deed | -- | -- | |
| Sheriffs Deed | $66,401 | -- |
Mortgage History
| Date | Status | Loan Amount | Loan Type |
|---|---|---|---|
| Open | $169,200 | No Value Available | |
| Previous Owner | $69,000 | Seller Take Back |
Source: MLSOK
MLS Number: 1201696
APN: 150623990
- 8 Burk Way
- 4412 E Reno St
- 3912 SE 10th Place
- 1001 Shalimar Dr
- 720 Del Haven Dr
- 3137 Delmar Rd
- 3921 SE 11th St
- 3129 Delmar Rd
- 4108 SE 10th St
- 3336 Longridge Rd
- 4105 SE 11th St
- 3917 SE 12th St
- 3201 Longridge Rd
- 3316 Beechwood Dr
- 3217 Beechwood Dr
- 4345 Woodedge Dr
- 4332 Woodedge Dr
- 3924 SE 14th St
- 837 Briarlane Rd
- 4109 SE 14th St
- 3033 Tinker Diagonal St
- 4005 SE 10th St
- 4110 SE 11th St
- 3005 Delmar Rd
- 403 Tinker Diagonal St
- 4813 Michael Dr
- 3632 Firethorn Dr
- 1700 Hanna Dr
- 3624 Mistletoe St
- 4625 Tinker Diagonal St
- 3932 SE 22nd St
- 3320 NE 14th St
- 4616 SE 20th St
- 2420 Mccracken Dr
- 2328 S Krowse Dr
- 1400 S Irving St
- 4752 SE 23rd St
- 4720 SE 24th St
- 4732 SE 24th St
- 6345 E Reno Ave
