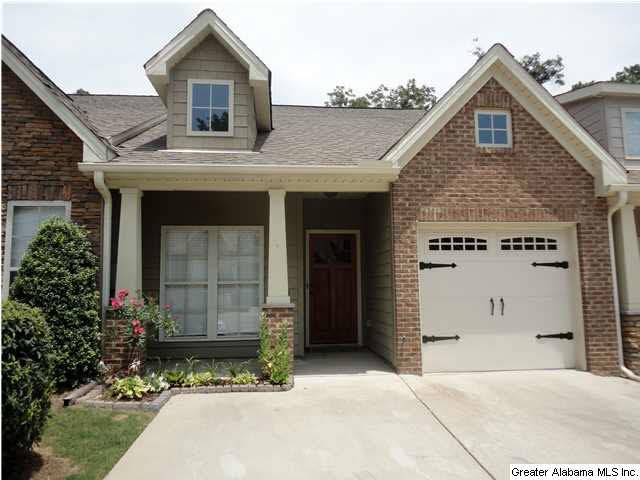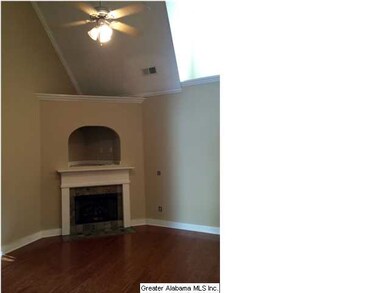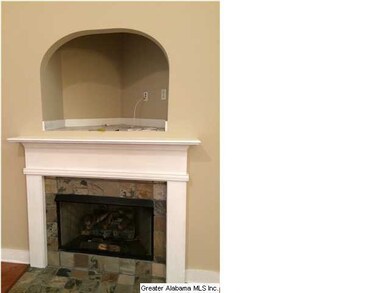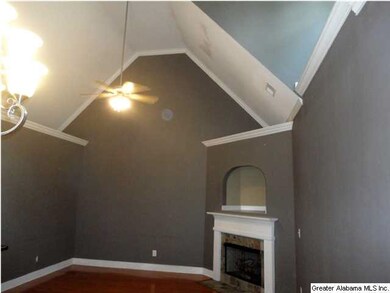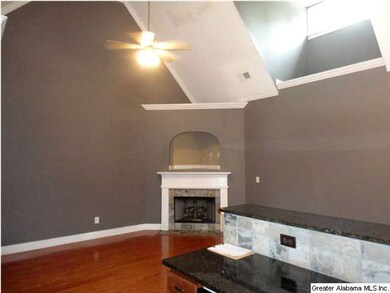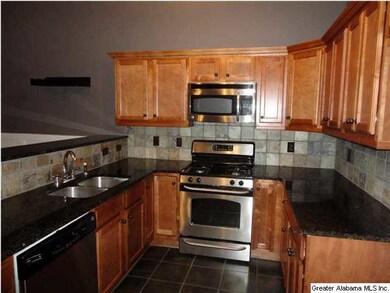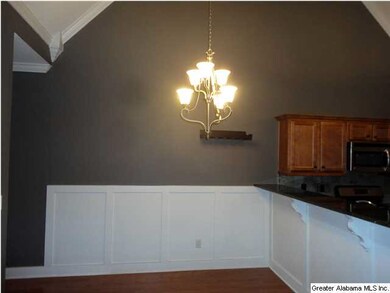
3920 River Pointe Ln Unit 35 Vestavia Hills, AL 35216
Highlights
- Wood Flooring
- Attic
- Solid Surface Countertops
- Shades Valley High School Rated A-
- Great Room
- Covered Patio or Porch
About This Home
As of January 2022You'll love this move-in ready townhome! It features an open floor plan with hardwood floors from the foyer throughout the main living area. The great room has a vaulted ceiling, a gas-log fireplace with mantle, TV inset & tile surround and skylight windows for lots of natural light. The adjoining kitchen has tile flooring, a spacious breakfast bar, granite counters, stainless steel appliance and plenty of cabinets for storage. There is a dining area with crown molding and decorative wainscoting. The master bedroom has a tray ceiling, crown molding, double windows while the master bath has tiled floors, a tub/shower with skylight, and a walk-in closet. The 2nd bedroom features a vaulted ceiling with a skylight window & an adjacent full bath. There's an open patio that's great for entertaining & overlooks a landscaped backyard with privacy fence panels. The home also has a storage closet & a one-car garage. Great location - convenient to all major roads, shopping and dining.
Property Details
Home Type
- Condominium
Est. Annual Taxes
- $992
Year Built
- 2007
HOA Fees
- $156 Monthly HOA Fees
Parking
- 1 Car Garage
- Garage on Main Level
- Front Facing Garage
Home Design
- Brick Exterior Construction
- Slab Foundation
Interior Spaces
- 1,042 Sq Ft Home
- 1-Story Property
- Ceiling Fan
- Gas Fireplace
- Double Pane Windows
- Family Room with Fireplace
- Great Room
- Dining Room
- Basement
- Stubbed For A Bathroom
- Pull Down Stairs to Attic
Kitchen
- Breakfast Bar
- Gas Oven
- Stove
- Built-In Microwave
- Dishwasher
- Stainless Steel Appliances
- Solid Surface Countertops
Flooring
- Wood
- Carpet
- Laminate
- Tile
Bedrooms and Bathrooms
- 2 Bedrooms
- 2 Full Bathrooms
- Bathtub and Shower Combination in Primary Bathroom
Laundry
- Laundry Room
- Washer and Electric Dryer Hookup
Utilities
- Forced Air Heating System
- Heating System Uses Gas
- Electric Water Heater
Additional Features
- Covered Patio or Porch
- Few Trees
Community Details
- Association fees include common grounds mntc
Listing and Financial Details
- Assessor Parcel Number 40-08-3-004-006.322
Ownership History
Purchase Details
Home Financials for this Owner
Home Financials are based on the most recent Mortgage that was taken out on this home.Purchase Details
Purchase Details
Home Financials for this Owner
Home Financials are based on the most recent Mortgage that was taken out on this home.Similar Homes in the area
Home Values in the Area
Average Home Value in this Area
Purchase History
| Date | Type | Sale Price | Title Company |
|---|---|---|---|
| Warranty Deed | $207,500 | -- | |
| Warranty Deed | $122,500 | -- | |
| Warranty Deed | $161,913 | None Available |
Mortgage History
| Date | Status | Loan Amount | Loan Type |
|---|---|---|---|
| Previous Owner | $129,530 | Purchase Money Mortgage | |
| Previous Owner | $32,383 | Credit Line Revolving |
Property History
| Date | Event | Price | Change | Sq Ft Price |
|---|---|---|---|---|
| 01/26/2022 01/26/22 | Sold | $207,500 | +1.2% | $199 / Sq Ft |
| 12/25/2021 12/25/21 | For Sale | $205,000 | +67.3% | $197 / Sq Ft |
| 09/02/2014 09/02/14 | Sold | $122,500 | -5.7% | $118 / Sq Ft |
| 08/07/2014 08/07/14 | Pending | -- | -- | -- |
| 07/17/2014 07/17/14 | For Sale | $129,900 | -- | $125 / Sq Ft |
Tax History Compared to Growth
Tax History
| Year | Tax Paid | Tax Assessment Tax Assessment Total Assessment is a certain percentage of the fair market value that is determined by local assessors to be the total taxable value of land and additions on the property. | Land | Improvement |
|---|---|---|---|---|
| 2024 | $992 | $20,860 | -- | -- |
| 2022 | $0 | $14,140 | $4,380 | $9,760 |
| 2021 | $0 | $14,140 | $4,380 | $9,760 |
| 2020 | $0 | $14,140 | $4,380 | $9,760 |
| 2019 | $0 | $14,300 | $0 | $0 |
| 2018 | $0 | $14,420 | $0 | $0 |
| 2017 | $0 | $14,420 | $0 | $0 |
| 2016 | $0 | $14,420 | $0 | $0 |
| 2015 | -- | $13,600 | $0 | $0 |
| 2014 | $807 | $13,460 | $0 | $0 |
| 2013 | $807 | $13,460 | $0 | $0 |
Agents Affiliated with this Home
-
Nicole Tyler

Seller's Agent in 2022
Nicole Tyler
Keller Williams Realty Hoover
(205) 332-2504
2 in this area
71 Total Sales
-
Summer Walden

Buyer's Agent in 2022
Summer Walden
eXp Realty, LLC Central
(205) 451-8902
2 in this area
55 Total Sales
-
Connie Alexander Alexander Jacks

Buyer Co-Listing Agent in 2022
Connie Alexander Alexander Jacks
Real Broker LLC
(205) 213-5388
27 in this area
477 Total Sales
-
Meghan Roden
M
Buyer Co-Listing Agent in 2022
Meghan Roden
Capstone Realty Stovehouse
(256) 656-2893
11 in this area
208 Total Sales
-
Gary DeLamar

Seller's Agent in 2014
Gary DeLamar
RealtySouth
(205) 835-2916
4 in this area
30 Total Sales
Map
Source: Greater Alabama MLS
MLS Number: 603768
APN: 40-00-08-3-004-006.322
- 2424 Mallard Dr Unit 2424
- 2431 Dove Place Unit 12
- 2420 Eagle Ct Unit 411
- 3830 Windhover Dr Unit 1
- 4663 Vintage Ln
- The Lucy Plan at Lennox - Condos)
- The Reese Plan at Lennox - Condos)
- The Fairfax Plan at Lennox
- The Darby Plan at Lennox
- The Jones Plan at Lennox
- The Essex Plan at Lennox
- The Camden Plan at Lennox
- The Ashby Plan at Lennox
- The Barton Plan at Lennox
- 5360 Riverbend Trail
- 3724 Chestnut Ridge Ln Unit 2-B
- 2310 Old Rocky Ridge Rd
- 3036 Thrasher Ln
- 3051 Skylark Cir
- 1529 Savannah Park
