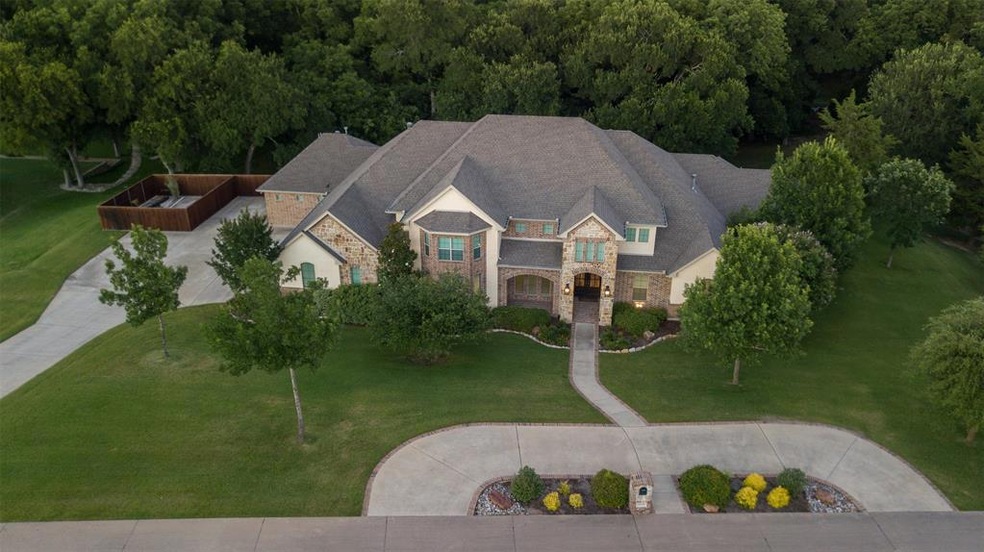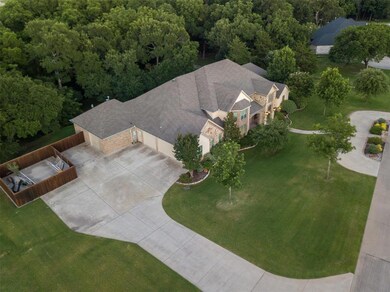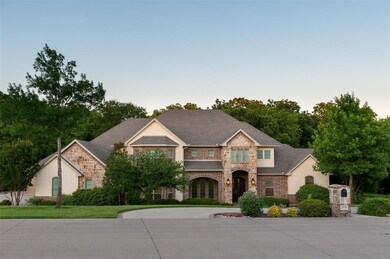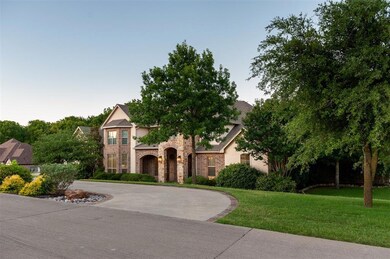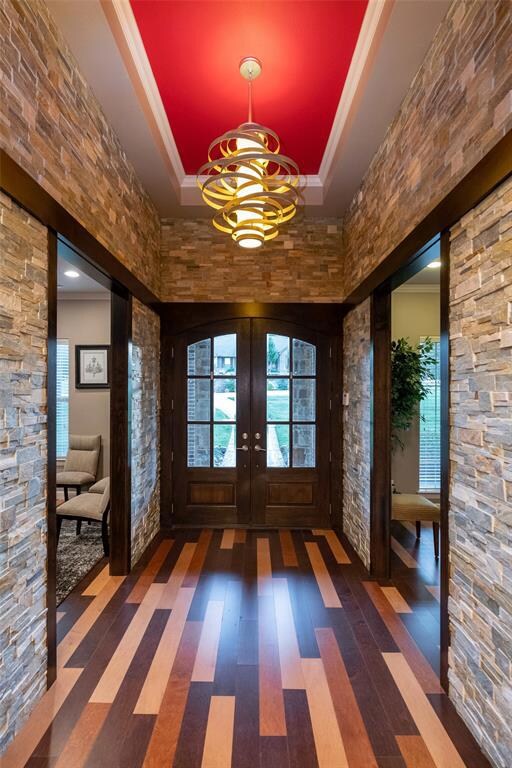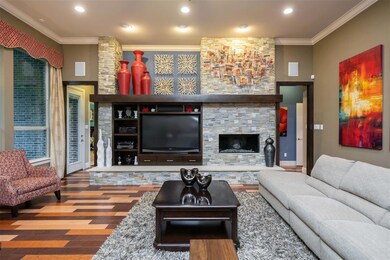
3920 Shiloh Trail Midlothian, TX 76065
Highlights
- Built-In Refrigerator
- 1.35 Acre Lot
- Traditional Architecture
- Dolores McClatchey El Rated A-
- Community Lake
- Wood Flooring
About This Home
As of February 2022Great curb appeal & contemporary style in this beautiful 1-owner custom home in Midlothian ISD with 4 bedrooms, 4 baths, 3 car garage & large workshop with electric. Amazing hardwood floors & crown moulding in living areas. Kitchen boasts massive arching island, tons of custom wood cabinetry, stainless steel appliances, solid surface counters, attractive glass back splash & spacious walk-in pantry. TWO Master bedrooms in this home & lovely sitting area in master as well as massive dual head shower. 1.3 acre lot with heavily treed backyard. Too much to list. Come see this home today!
Home Details
Home Type
- Single Family
Est. Annual Taxes
- $11,982
Year Built
- Built in 2012
Lot Details
- 1.35 Acre Lot
- Cul-De-Sac
- Wood Fence
- Landscaped
- Interior Lot
- Many Trees
- Large Grassy Backyard
HOA Fees
- $25 Monthly HOA Fees
Parking
- 3 Car Garage
- Side Facing Garage
- Garage Door Opener
- Circular Driveway
- Open Parking
Home Design
- Traditional Architecture
- Brick Exterior Construction
- Slab Foundation
- Composition Roof
- Stone Siding
Interior Spaces
- 4,243 Sq Ft Home
- 1-Story Property
- Central Vacuum
- Ceiling Fan
- Decorative Lighting
- Stone Fireplace
- ENERGY STAR Qualified Windows
- Window Treatments
Kitchen
- Double Convection Oven
- Electric Oven
- Plumbed For Gas In Kitchen
- Electric Cooktop
- Microwave
- Built-In Refrigerator
- Ice Maker
- Dishwasher
- Disposal
Flooring
- Wood
- Carpet
- Ceramic Tile
Bedrooms and Bathrooms
- 4 Bedrooms
- 4 Full Bathrooms
Laundry
- Full Size Washer or Dryer
- Washer and Electric Dryer Hookup
Home Security
- Security System Owned
- Carbon Monoxide Detectors
- Fire and Smoke Detector
Eco-Friendly Details
- Energy-Efficient Appliances
- Energy-Efficient HVAC
- Energy-Efficient Insulation
- Energy-Efficient Doors
- Energy Recovery Ventilator
- Energy-Efficient Thermostat
- Enhanced Air Filtration
Location
- Outside City Limits
Schools
- Dolores Mcclatchey Elementary School
- Walnut Grove Middle School
- Heritage High School
Utilities
- Forced Air Zoned Heating and Cooling System
- Heat Pump System
- Underground Utilities
- Water Filtration System
- Co-Op Water
- High-Efficiency Water Heater
- Aerobic Septic System
- High Speed Internet
Listing and Financial Details
- Legal Lot and Block 28 / D
- Assessor Parcel Number 238358
- $10,958 per year unexempt tax
Community Details
Overview
- Association fees include full use of facilities, maintenance structure, management fees
- Vcm, Inc HOA, Phone Number (972) 612-2303
- Shiloh Forest Ph Ii Subdivision
- Mandatory home owners association
- Community Lake
Recreation
- Jogging Path
Security
- Security Service
Ownership History
Purchase Details
Home Financials for this Owner
Home Financials are based on the most recent Mortgage that was taken out on this home.Purchase Details
Home Financials for this Owner
Home Financials are based on the most recent Mortgage that was taken out on this home.Similar Homes in Midlothian, TX
Home Values in the Area
Average Home Value in this Area
Purchase History
| Date | Type | Sale Price | Title Company |
|---|---|---|---|
| Deed | -- | Designated Title | |
| Warranty Deed | -- | Fidelity National |
Mortgage History
| Date | Status | Loan Amount | Loan Type |
|---|---|---|---|
| Open | $637,400 | New Conventional | |
| Previous Owner | $510,400 | Purchase Money Mortgage |
Property History
| Date | Event | Price | Change | Sq Ft Price |
|---|---|---|---|---|
| 02/18/2022 02/18/22 | Sold | -- | -- | -- |
| 01/25/2022 01/25/22 | Pending | -- | -- | -- |
| 01/18/2022 01/18/22 | For Sale | $849,900 | +13.3% | $200 / Sq Ft |
| 10/02/2020 10/02/20 | Sold | -- | -- | -- |
| 08/11/2020 08/11/20 | Pending | -- | -- | -- |
| 06/16/2020 06/16/20 | For Sale | $749,900 | -- | $177 / Sq Ft |
Tax History Compared to Growth
Tax History
| Year | Tax Paid | Tax Assessment Tax Assessment Total Assessment is a certain percentage of the fair market value that is determined by local assessors to be the total taxable value of land and additions on the property. | Land | Improvement |
|---|---|---|---|---|
| 2024 | $11,982 | $966,031 | $185,000 | $781,031 |
| 2023 | $11,982 | $968,886 | $180,000 | $788,886 |
| 2022 | $12,784 | $756,489 | $124,000 | $632,489 |
| 2021 | $11,782 | $657,920 | $80,000 | $577,920 |
| 2020 | $11,276 | $584,080 | $74,000 | $510,080 |
| 2019 | $11,412 | $567,590 | $0 | $0 |
| 2018 | $9,299 | $522,733 | $65,000 | $457,733 |
| 2017 | $9,916 | $482,860 | $65,000 | $417,860 |
| 2016 | $9,077 | $441,990 | $65,000 | $376,990 |
| 2015 | $5,227 | $420,060 | $60,000 | $360,060 |
| 2014 | $5,227 | $255,140 | $0 | $0 |
Agents Affiliated with this Home
-
Kristin Jones

Seller's Agent in 2022
Kristin Jones
RE/MAX Frontier
(214) 732-7865
18 in this area
62 Total Sales
-
Julie Richards
J
Buyer's Agent in 2022
Julie Richards
Central Metro Realty
(469) 553-4565
9 in this area
76 Total Sales
-
Wayne Barnes
W
Seller's Agent in 2020
Wayne Barnes
Go Flat Fee
(214) 682-9045
10 in this area
98 Total Sales
-
Angelia Rubendall
A
Buyer's Agent in 2020
Angelia Rubendall
Dale Erwin & Associates
(843) 367-2777
7 in this area
24 Total Sales
Map
Source: North Texas Real Estate Information Systems (NTREIS)
MLS Number: 14366899
APN: 238358
- 6031 Judy Dr
- 4310 Powers Branch Dr
- 4340 Powers Branch Dr
- 4311 Powers Branch Dr
- 6420 Shady Oaks Ln
- 5631 Judy Dr
- 5890 Montgomery Rd
- 6420 Kingston Dr
- 3721 Cherry Laurel
- 7011 Judy Dr
- 3340 Pleasantville Rd
- 4541 Stonewood Cir
- 4710 Ashley Cir
- 7431 Bald Cypress Dr
- 5899 Cedar Ridge Dr
- 123 Claremont Dr
- 7440 Shiloh Rd
- 141 Claremont Dr
- 5431 Jennifer Ln
- 3591 Joe Wilson Rd
