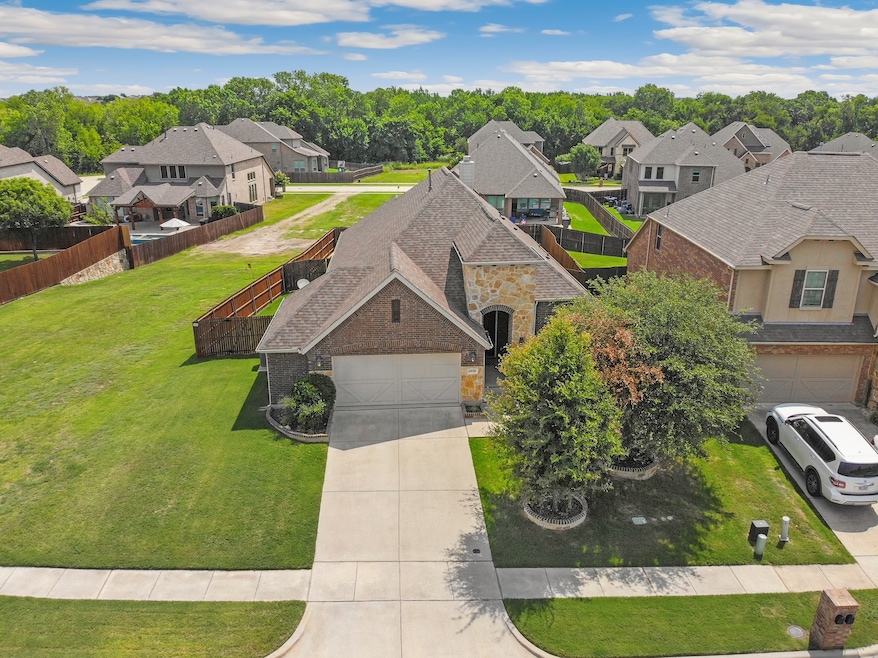3920 Southern Ridge Dr McKinney, TX 75071
North McKinney NeighborhoodEstimated payment $3,432/month
Highlights
- Open Floorplan
- Vaulted Ceiling
- Community Pool
- Baker Elementary Rated A
- Traditional Architecture
- Covered Patio or Porch
About This Home
Nestled in the desirable Robinson Ridge Community! Across from Robinson Ridge Park! Home faces West! This home gives you the perfect blend of comfort, flexibility, privacy and in a prime location! Beautiful and inviting floor plan offers an open concept designed for modern living, gathering and provides the light & airy feel of natural light. Separate versatile flex space room can easily serve as a home office, playroom, or second living area — tailored to your lifestyle needs. Step outside your front door and enjoy direct access to Robinson Ridge Park right across the street or relax in your private backyard under the oversized covered patio — perfect for entertaining or unwinding after a long day. You’ll love the peaceful views of the lush greenbelt that neighbors the property, offering extra privacy and a scenic backdrop. Robinson Ridge HOA amenities include a refreshing community pool, a park and playground, a dog park, basketball court, multi-sport field, splash pad and jogging biking paths for active living. Don’t miss the opportunity to make this well-located gem your new home — where comfort meets convenience and this community loves to gather. Easy access gives you the conveniences for Today's Active Lifestyle!
Listing Agent
RE/MAX DFW Associates Brokerage Phone: 214-433-2614 License #0498143 Listed on: 07/10/2025

Home Details
Home Type
- Single Family
Est. Annual Taxes
- $8,615
Year Built
- Built in 2017
Lot Details
- 8,320 Sq Ft Lot
- Dog Run
- Privacy Fence
- Wood Fence
- Landscaped
- Interior Lot
- Sprinkler System
- Few Trees
HOA Fees
- $53 Monthly HOA Fees
Parking
- 2 Car Attached Garage
- Oversized Parking
- Front Facing Garage
- Epoxy
- Single Garage Door
- Garage Door Opener
Home Design
- Traditional Architecture
- Brick Exterior Construction
- Slab Foundation
- Composition Roof
Interior Spaces
- 2,011 Sq Ft Home
- 1-Story Property
- Open Floorplan
- Vaulted Ceiling
- Ceiling Fan
- Decorative Lighting
- Decorative Fireplace
- Gas Log Fireplace
- Stone Fireplace
- Window Treatments
- Bay Window
Kitchen
- Gas Range
- Microwave
- Dishwasher
- Disposal
Flooring
- Carpet
- Tile
Bedrooms and Bathrooms
- 3 Bedrooms
- Walk-In Closet
- 2 Full Bathrooms
Laundry
- Laundry in Utility Room
- Washer and Electric Dryer Hookup
Home Security
- Home Security System
- Carbon Monoxide Detectors
- Fire and Smoke Detector
Outdoor Features
- Covered Patio or Porch
- Exterior Lighting
- Rain Gutters
Schools
- John A Baker Elementary School
- Rock Hill High School
Utilities
- Central Heating and Cooling System
- Heating System Uses Natural Gas
- Underground Utilities
- High Speed Internet
- Cable TV Available
Listing and Financial Details
- Legal Lot and Block 29 / A
- Assessor Parcel Number R1100000A02901
Community Details
Overview
- Association fees include all facilities, management, ground maintenance
- Spectrum Association Management Robinson Ridge Association
- Robinson Ridge Ph V B Subdivision
- Greenbelt
Recreation
- Community Playground
- Community Pool
- Park
- Trails
Map
Home Values in the Area
Average Home Value in this Area
Tax History
| Year | Tax Paid | Tax Assessment Tax Assessment Total Assessment is a certain percentage of the fair market value that is determined by local assessors to be the total taxable value of land and additions on the property. | Land | Improvement |
|---|---|---|---|---|
| 2024 | $4,600 | $453,142 | $148,500 | $352,367 |
| 2023 | $4,600 | $411,947 | $148,500 | $334,296 |
| 2022 | $7,992 | $374,497 | $148,500 | $321,803 |
| 2021 | $7,515 | $340,452 | $88,000 | $252,452 |
| 2020 | $7,709 | $329,430 | $86,625 | $242,805 |
| 2019 | $7,736 | $314,848 | $82,500 | $232,348 |
| 2018 | $7,624 | $307,135 | $82,500 | $224,635 |
| 2017 | $1,049 | $42,240 | $42,240 | $0 |
| 2016 | $0 | $0 | $0 | $0 |
Property History
| Date | Event | Price | Change | Sq Ft Price |
|---|---|---|---|---|
| 07/30/2025 07/30/25 | Price Changed | $499,500 | -4.4% | $248 / Sq Ft |
| 07/10/2025 07/10/25 | For Sale | $522,500 | -- | $260 / Sq Ft |
Purchase History
| Date | Type | Sale Price | Title Company |
|---|---|---|---|
| Contract Of Sale | -- | Empire Title Co Ltd |
Mortgage History
| Date | Status | Loan Amount | Loan Type |
|---|---|---|---|
| Closed | $0 | Seller Take Back |
Source: North Texas Real Estate Information Systems (NTREIS)
MLS Number: 20992879
APN: R-11000-00A-0290-1
- 5701 Fremont Dr
- 5517 Pinewood Dr
- 3508 Thistle Dr
- 5665 Binbranch Ln
- 5925 Marigold Dr
- 5909 Horsetail Dr
- 5625 Granada Dr
- 5413 Fox Chase Ln
- 4340 Double Diamond Dr
- 4301 Double Diamond Dr
- 4360 Double Diamond Dr
- 5220 Pinewood Dr
- 5409 Datewood Ln
- 6105 Horsetail Dr
- 6004 Horsetail Dr
- 5604 Datewood Ln
- 3005 Barkwood Dr
- 5521 Ridgepass Ln
- Barcelona Plan at Bloomridge
- Blackberry Plan at Bloomridge
- 4120 Dominion Ridge Dr
- 5705 Bender Ridge Dr
- 5644 Binbranch Ln
- 3917 Muscadine Dr
- 5612 Binbranch Ln
- 5613 Fringetree Dr
- 6004 Horsetail Dr
- 3201 Barkwood Dr
- 5621 Grove Cove Dr
- 5636 Grove Cove Dr
- 5417 Ridgepass Ln
- 5201 Datewood Ln
- 5404 Centeridge Ln
- 5709 Centeridge Ln
- 5304 Grove Cove Dr
- 3205 Ridgeway Dr
- 5909 Augustine Rd
- 3712 Alder Dr
- 5312 Ridgeson Dr
- 3949 Bernese Dr Unit Oakwood






