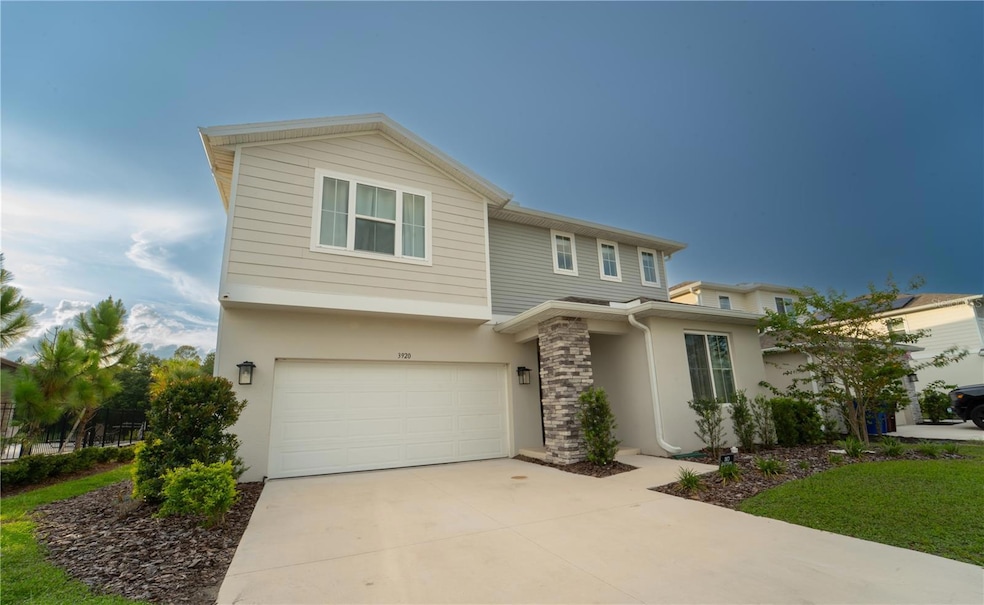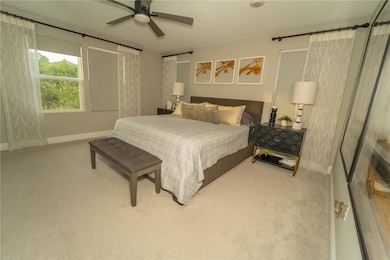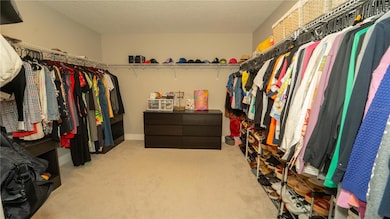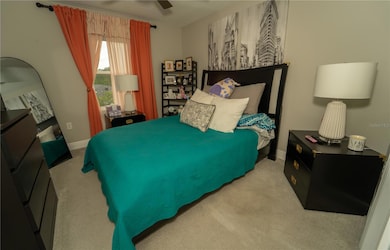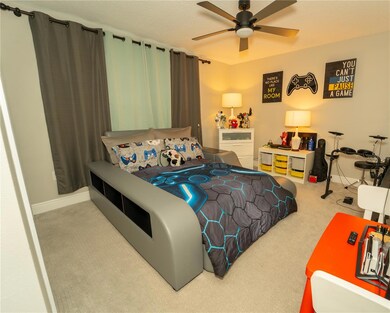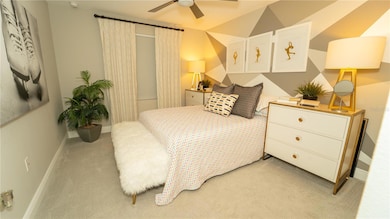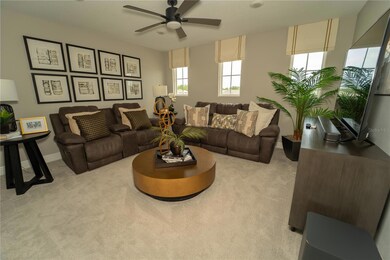3920 Southern Vista Loop Saint Cloud, FL 34772
Canoe Creek NeighborhoodEstimated payment $2,964/month
Highlights
- Water Views
- Clubhouse
- Courtyard
- Open Floorplan
- Great Room
- Living Room
About This Home
Under contract-accepting backup offers. Short Sale. Short Sale. Lender has indicated acceptance at $410,000. Property is vacant and ready for showings. Sale and all terms are subject to lender final approval. Spacious 5-bedroom, 2.5-bath home located at 3920 Southern Vista Loop, Saint Cloud, FL 34772, in the desirable Southern Pines community. Built in 2021, this property offers an excellent opportunity for buyers seeking value. Seller motivated and ready to review offers that meet lender requirements.
Listing Agent
AROD PARTNERS REALTY Brokerage Phone: 407-627-7621 License #3517219 Listed on: 05/04/2025
Home Details
Home Type
- Single Family
Est. Annual Taxes
- $7,445
Year Built
- Built in 2021
Lot Details
- 6,098 Sq Ft Lot
- South Facing Home
- Garden
- Property is zoned INCORP
HOA Fees
Parking
- 2 Car Garage
- Garage Door Opener
- Guest Parking
Property Views
- Water
- Pool
Home Design
- Shingle Roof
- Block Exterior
- Concrete Perimeter Foundation
- Stucco
Interior Spaces
- 2,791 Sq Ft Home
- 2-Story Property
- Open Floorplan
- Ceiling Fan
- Great Room
- Living Room
Kitchen
- Built-In Convection Oven
- Cooktop
- Recirculated Exhaust Fan
- Microwave
- Freezer
- Ice Maker
- Dishwasher
- Disposal
Flooring
- Carpet
- Ceramic Tile
Bedrooms and Bathrooms
- 5 Bedrooms
Laundry
- Laundry closet
- Dryer
Outdoor Features
- Courtyard
Schools
- St Cloud Elementary School
- St. Cloud Middle School
- St. Cloud High School
Utilities
- Central Air
- Heating Available
- Gas Water Heater
Listing and Financial Details
- Visit Down Payment Resource Website
- Legal Lot and Block 5 / 5
- Assessor Parcel Number 13-26-30-0666-0001-0050
Community Details
Overview
- Association fees include pool, recreational facilities
- Sovereign & Jacobs / Amanda Association, Phone Number (407) 960-4872
- Southern Pines Ph 3B Subdivision
- Association Owns Recreation Facilities
Amenities
- Clubhouse
Map
Home Values in the Area
Average Home Value in this Area
Tax History
| Year | Tax Paid | Tax Assessment Tax Assessment Total Assessment is a certain percentage of the fair market value that is determined by local assessors to be the total taxable value of land and additions on the property. | Land | Improvement |
|---|---|---|---|---|
| 2025 | $7,445 | $418,000 | $75,000 | $343,000 |
| 2024 | $7,568 | $459,400 | $70,000 | $389,400 |
| 2023 | $7,568 | $405,240 | $0 | $0 |
| 2022 | $6,643 | $368,400 | $45,000 | $323,400 |
| 2021 | $461 | $25,000 | $25,000 | $0 |
Property History
| Date | Event | Price | List to Sale | Price per Sq Ft |
|---|---|---|---|---|
| 01/19/2026 01/19/26 | Pending | -- | -- | -- |
| 12/22/2025 12/22/25 | Price Changed | $410,000 | 0.0% | $147 / Sq Ft |
| 12/22/2025 12/22/25 | For Sale | $410,000 | -3.5% | $147 / Sq Ft |
| 10/22/2025 10/22/25 | Pending | -- | -- | -- |
| 09/19/2025 09/19/25 | Price Changed | $425,000 | -13.3% | $152 / Sq Ft |
| 07/10/2025 07/10/25 | Price Changed | $490,000 | -10.9% | $176 / Sq Ft |
| 05/05/2025 05/05/25 | Price Changed | $550,000 | -3.3% | $197 / Sq Ft |
| 05/04/2025 05/04/25 | For Sale | $569,000 | -- | $204 / Sq Ft |
Purchase History
| Date | Type | Sale Price | Title Company |
|---|---|---|---|
| Special Warranty Deed | $549,000 | Fidelity National Title | |
| Special Warranty Deed | $549,000 | Fidelity National Title |
Mortgage History
| Date | Status | Loan Amount | Loan Type |
|---|---|---|---|
| Open | $521,550 | New Conventional | |
| Closed | $521,550 | New Conventional |
Source: Stellar MLS
MLS Number: S5126165
APN: 13-26-30-0666-0001-0050
- 4342 Southern Vista Loop
- 285 White Heron Way
- 486 Pine Tree Bridge Trail
- 4255 Southern Vista Loop
- 4226 Southern Vista Loop
- 4196 Southern Vista Loop
- 4071 Southern Vista Loop
- 3960 Guernsey Bend
- 620 Grasshopper Ct
- 4131 Tree Swallow Trail
- 510 Cody Allen Ct
- 4160 Southern Vista Loop
- 4136 Maidu Ct
- 3451 Michigan Ave
- 3841 Guernsey Bend
- 4140 Maidu Ct
- 626 Peg Ct
- 4191 Holstein St
- 4190 Bull St
- 181 Daigledog St
