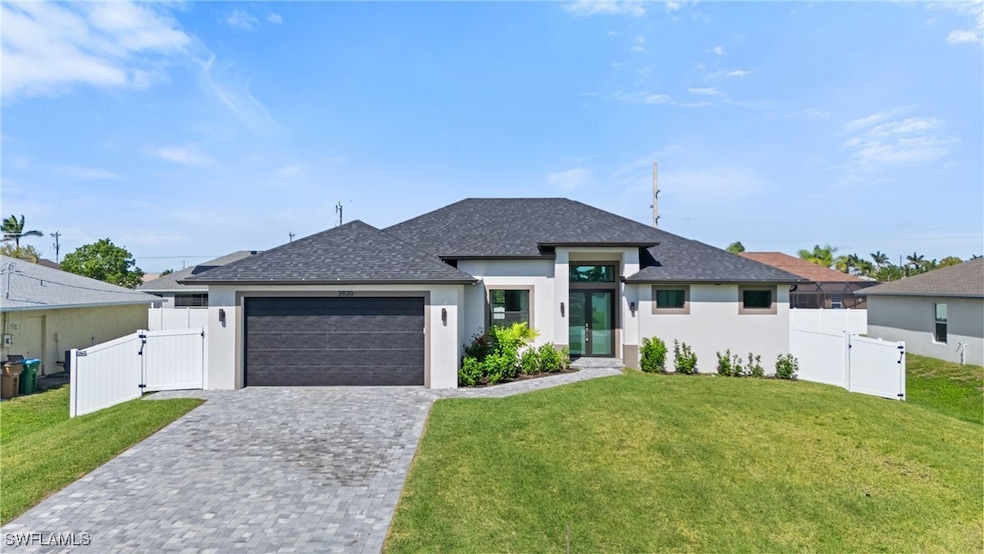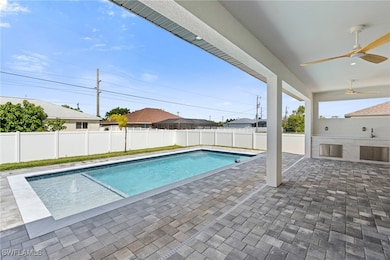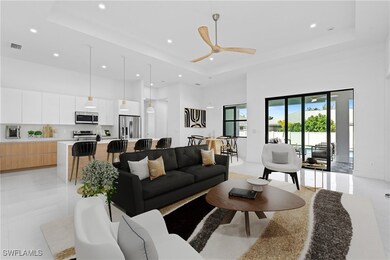3920 SW 20th Place Cape Coral, FL 33914
Pelican NeighborhoodEstimated payment $2,926/month
Highlights
- New Construction
- Concrete Pool
- Great Room
- Cape Elementary School Rated A-
- Outdoor Kitchen
- No HOA
About This Home
This elegant new construction home, built with hurricane impact windows and doors, offers 3 bedrooms + a den, 2 bathrooms, and 1,869 sqft of thoughtfully designed living space in the heart of SW Cape Coral. From the moment you enter through modern French doors, you’re welcomed by a bright and airy interior featuring polished marble tile floors and soaring ceilings enhanced by recessed lighting. The contemporary kitchen boasts quartz countertops, light wood cabinetry paired with sleek white uppers, and pendant lighting above a spacious island. The primary suite features two walk-in closets with custom built-in shelving, and a spa-style bathroom with a frameless glass walk-in shower and double vanity with quartz counters. Both secondary bedrooms are spacious and filled with natural light, complete with ceiling fans and generous closet space. A modern full bathroom with a glass-enclosed shower is conveniently located to serve family or guests and also functions as a pool bath. Additional highlights include a large laundry room and expansive sliding glass doors that seamlessly blend indoor and outdoor living. Step out to a covered lanai featuring a built-in outdoor kitchen, a sparkling private pool and spa, outdoor shower, and a fully fenced backyard—perfect for relaxing, entertaining, and enjoying the Florida lifestyle year-round. Just minutes from waterfront dining, Rotary Park, Gulf coast beaches. Some photos include virtual staging. *DESIGN SERVICES INCLUDED, MAKING IT EASY FOR THE BUYER TO FURNISH THE PROPERTY AS SHOW*
Listing Agent
Keller Williams Elevate Luxury Brokerage Phone: (239) 231-6042 License #3448074 Listed on: 04/24/2025

Co-Listing Agent
Keller Williams Elevate Luxury Brokerage Phone: (239) 231-6042 License #3406964
Home Details
Home Type
- Single Family
Est. Annual Taxes
- $1,547
Year Built
- Built in 2024 | New Construction
Lot Details
- 10,019 Sq Ft Lot
- Lot Dimensions are 80 x 125 x 80 x 125
- East Facing Home
- Fenced
- Rectangular Lot
- Property is zoned R1-D
Parking
- 2 Car Attached Garage
- Garage Door Opener
Home Design
- Entry on the 1st floor
- Shingle Roof
- Stucco
Interior Spaces
- 1,869 Sq Ft Home
- 1-Story Property
- Tray Ceiling
- Ceiling Fan
- Recessed Lighting
- Pendant Lighting
- French Doors
- Entrance Foyer
- Great Room
- Open Floorplan
- Tile Flooring
Kitchen
- Range
- Microwave
- Freezer
- Ice Maker
- Dishwasher
- Kitchen Island
- Disposal
Bedrooms and Bathrooms
- 3 Bedrooms
- Closet Cabinetry
- Walk-In Closet
- 2 Full Bathrooms
- Dual Sinks
- Shower Only
- Separate Shower
Laundry
- Laundry Room
- Dryer
- Washer
Home Security
- Impact Glass
- High Impact Door
- Fire and Smoke Detector
Pool
- Concrete Pool
- In Ground Pool
- Outdoor Shower
- Pool Equipment or Cover
Outdoor Features
- Open Patio
- Outdoor Kitchen
- Porch
Utilities
- Central Heating and Cooling System
- Sewer Assessments
Community Details
- No Home Owners Association
- Cape Coral Subdivision
Listing and Financial Details
- Legal Lot and Block 33 / 4708
- Assessor Parcel Number 04-45-23-C4-04708.0330
Map
Home Values in the Area
Average Home Value in this Area
Tax History
| Year | Tax Paid | Tax Assessment Tax Assessment Total Assessment is a certain percentage of the fair market value that is determined by local assessors to be the total taxable value of land and additions on the property. | Land | Improvement |
|---|---|---|---|---|
| 2024 | $1,547 | $72,848 | -- | -- |
| 2023 | $1,535 | $66,225 | $53,445 | $0 |
| 2022 | $1,192 | $37,203 | $0 | $0 |
| 2021 | $1,164 | $36,500 | $36,500 | $0 |
| 2020 | $1,378 | $36,800 | $36,800 | $0 |
| 2019 | $1,540 | $46,000 | $46,000 | $0 |
| 2018 | $1,534 | $43,000 | $43,000 | $0 |
| 2017 | $1,397 | $25,921 | $25,921 | $0 |
| 2016 | $1,360 | $21,000 | $21,000 | $0 |
| 2015 | $1,253 | $16,500 | $16,500 | $0 |
| 2014 | -- | $12,200 | $12,200 | $0 |
| 2013 | -- | $9,100 | $9,100 | $0 |
Property History
| Date | Event | Price | Change | Sq Ft Price |
|---|---|---|---|---|
| 09/02/2025 09/02/25 | Price Changed | $524,900 | -1.9% | $281 / Sq Ft |
| 07/25/2025 07/25/25 | Price Changed | $534,900 | -2.4% | $286 / Sq Ft |
| 06/10/2025 06/10/25 | Price Changed | $547,900 | -3.5% | $293 / Sq Ft |
| 04/17/2025 04/17/25 | For Sale | $567,900 | +552.8% | $304 / Sq Ft |
| 11/30/2022 11/30/22 | Sold | $87,000 | -26.8% | -- |
| 11/29/2022 11/29/22 | Pending | -- | -- | -- |
| 06/21/2022 06/21/22 | For Sale | $118,900 | -- | -- |
Purchase History
| Date | Type | Sale Price | Title Company |
|---|---|---|---|
| Warranty Deed | $87,000 | Title Professionals | |
| Public Action Common In Florida Clerks Tax Deed Or Tax Deeds Or Property Sold For Taxes | $20,217 | None Available |
Source: Florida Gulf Coast Multiple Listing Service
MLS Number: 225035048
APN: 04-45-23-C4-04708.0330
- 3917 Agualinda Blvd
- 3917 SW 20th Place
- 3916 SW 20th Place
- 3904 SW 20th Ave
- 2107 SW 39th St
- 3821 SW 20th Place
- 3822 SW 20th Place
- 2114 SW 41st St
- 1929 SW 38th St
- 1823 SW 39th St Unit 70
- 1827 SW 39th St
- 2300 SW 39th Terrace
- 1924 SW 37th Terrace
- 4122 SW 19th Ave
- 2304 SW 38th Terrace
- 4130 SW 21st Place
- 2301 SW 38th Terrace
- 4131 SW 19th Place
- 4118 SW 22nd Ct
- 1808 SW 38th Terrace
- 3832 SW 20th Ave
- 2200 SW 40th St
- 2124 SW 40th Terrace
- 4107 SW 20th Ave
- 2205 SW 40th Terrace
- 3728 Agualinda Blvd Unit 304
- 4129 Agualinda Blvd
- 2307 SW 40th St
- 4108 SW 23rd Ave
- 1730 Savona Point Cir
- 4142 SW 22nd Ct
- 4302 SW 19th Ave
- 1825 SW 36th Terrace
- 3930 SW 16th Place
- 4131 SW 17th Place
- 3820 SW 16th Place
- 3820 SW 16th Place
- 4337 SW 20th Place
- 4017 SW 16th Place
- 2509 SW 37th Terrace






