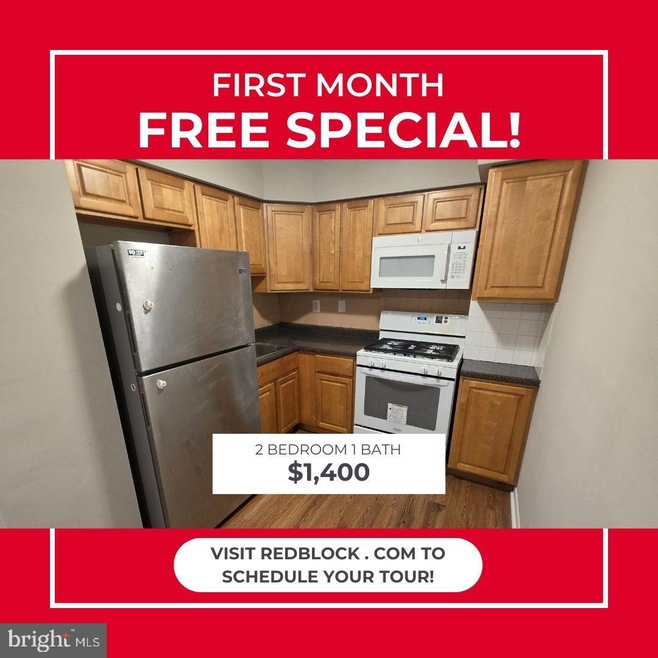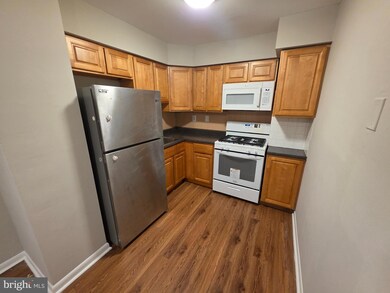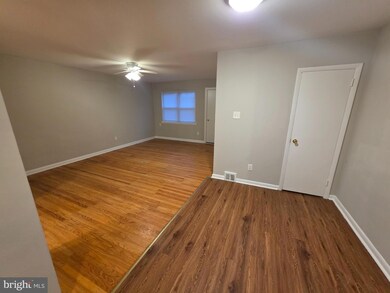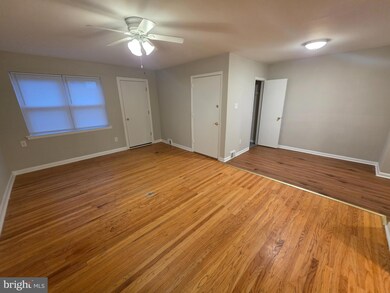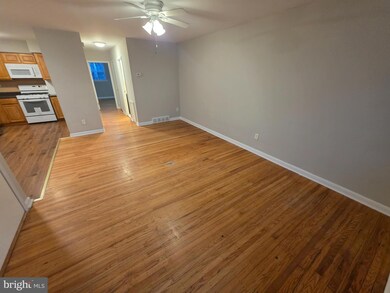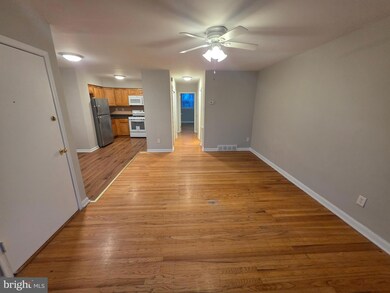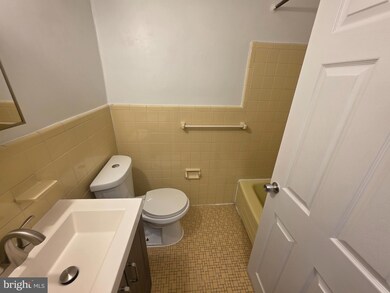3921 Lankenau Ave Unit 2F Philadelphia, PA 19131
Wynnefield Heights NeighborhoodHighlights
- No HOA
- 1 Car Attached Garage
- Hot Water Heating System
- Union Mill Elementary School Rated A-
- Central Air
- Cats Allowed
About This Home
BEST VALUE APARTMENT! CONVENIENTLY LOCATED, EASY COMMUTE TO CENTER CITY! SPACIOUS 2 BEDROOMS & 1 BATH APARTMENT LOCATED IN WYNNEFIELD HEIGHTS! LARGE LIVINGROOM PARQUET FLOORING SPACIOUS BEDROOMS SMALL BALCONY CONNECTED TO THE LIVING ROOM LOTS OF NATURAL LIGHT DESIGNER COLORS SPACIOUS BEDROOMS CEILING FANS CENTRAL AIR/HEAT LOTS OF CLOSET SPACE WASHER/DRYER HOOK-UP BASEMENT ACCESS FOR STORAGE SHARED GARAGE FOR STORAGE CLOSE TO DREXEL, PENN, HUP, CHOP, USP, SJU EASY ACCESS TO SEPTA, MAJOR ROUTES I-95, I-76, I-676 PLEASE VISIT REDBLOCK . COM to schedule a tour or apply! DETAILS:
- Full background checks.
- Yearly leases only.
- Available ASAP
- 3 months rent to move-in. (1 months rent and 2 months security)
- Tenant is responsible for electric, gas, and water fee
Build your credit! We report rent payments to Experian! *** DO NOT GIVE ANYONE CASH, WE DO NOT COLLECT DEPOSITS, RENTS, OR APPLICATION FEES AT PROPERTIES
Listing Agent
(610) 883-6318 jamietgentile@gmail.com REDBLOCK Realty Inc. License #RS357740 Listed on: 11/26/2025

Townhouse Details
Home Type
- Townhome
Year Built
- Built in 1962
Lot Details
- 2,180 Sq Ft Lot
- Lot Dimensions are 20.00 x 109.00
Parking
- 1 Car Attached Garage
- Basement Garage
Home Design
- Brick Foundation
- Masonry
Interior Spaces
- 1,828 Sq Ft Home
- Property has 2 Levels
- Basement with some natural light
Bedrooms and Bathrooms
- 2 Main Level Bedrooms
- 1 Full Bathroom
Utilities
- Central Air
- Hot Water Heating System
- Electric Water Heater
Listing and Financial Details
- Residential Lease
- Security Deposit $2,800
- No Smoking Allowed
- 12-Month Lease Term
- Available 11/26/25
- Assessor Parcel Number 521435000
Community Details
Overview
- No Home Owners Association
- Wynnefield Heights Subdivision
Pet Policy
- Cats Allowed
Map
Source: Bright MLS
MLS Number: PAPH2563000
- 2659 Daphne Rd
- 3860 Conshohocken Ave
- 3719 Mimi Cir
- 3900 00 Ford Rd Unit 12A
- 3900 00 Ford Rd Unit 15C
- 3900 00 Ford Rd Unit 2G
- 3900 00 Ford Rd Unit 17P
- 3900 00 Ford Rd Unit 23B
- 3900 Ford Rd Unit 18K
- 3900 Ford Rd Unit 6C
- 3900 Ford Rd Unit 21P
- 3900 Ford Rd Unit 3B
- 3900 Ford Rd Unit 5M
- 2704 Cranston Rd
- 2713 E Country Club Rd
- 4030 (4050) Marilyn (Conshohocken Ave) Dr
- 4038 (4050) Marilyn (Conshohocken Ave) Dr
- 3600 00 Conshohocken Ave Unit 116
- 3600 00 Conshohocken Ave Unit 1804
- 4030 Marilyn Dr
- 2645 Wentworth Rd Unit 1
- 3806 Conshohocken Ave Unit 2
- 3801 Conshohocken Ave
- 3701 Conshohocken Ave
- 3901 Conshohocken Ave
- 3601 Conshohocken Ave
- 4000-4040 Presidential Blvd
- 3800-3900 City Ave
- 4401 Conshohocken Ave
- 9 Presidential Blvd Unit 2B-335
- 9 Presidential Blvd Unit B-333
- 9 Presidential Blvd Unit B-223
- 9 Presidential Blvd Unit 1B-108
- 9 Presidential Blvd Unit 1B-244
- 9 Presidential Blvd Unit B-321
- 9 Presidential Blvd Unit 2B-343
- 9 Presidential Blvd Unit B-119
- 9 Presidential Blvd Unit 1B-405
- 9 Presidential Blvd Unit 1B-214
- 9 Presidential Blvd Unit 1B-112
