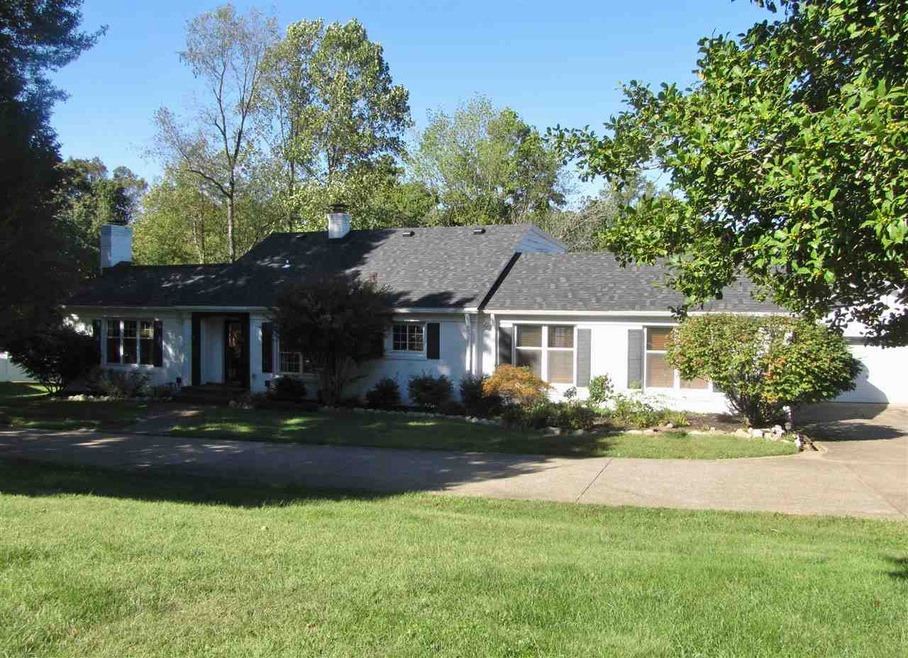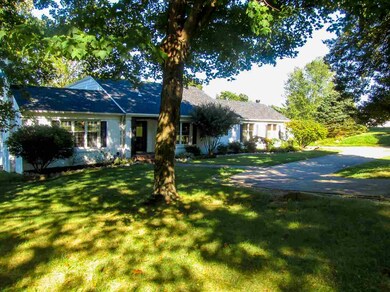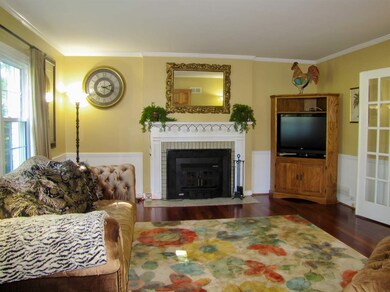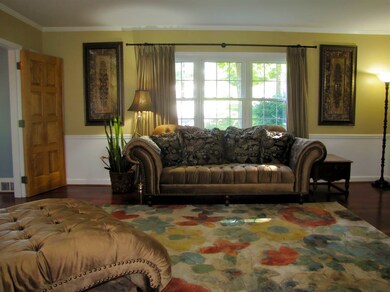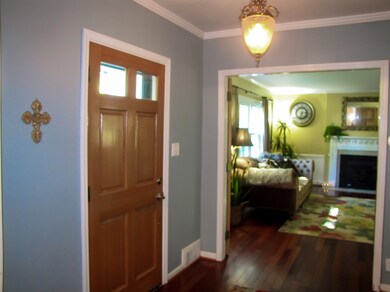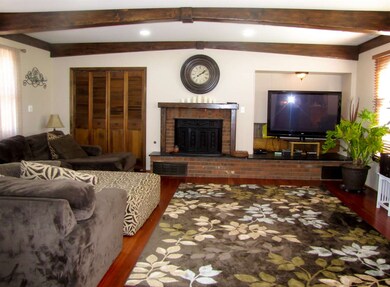
3921 New Harmony Rd Evansville, IN 47720
Highlights
- 1.5-Story Property
- Wood Flooring
- Beamed Ceilings
- Partially Wooded Lot
- Solid Surface Countertops
- Community Fire Pit
About This Home
As of September 2017Westside! A beautiful welcome to this 3-bedroom, 2-bath, painted brick ranch with a gorgeous wooded 2.46-acre backdrop! The traditional interior includes approximately 2651 finished SF of living space which incorporates a living room, large family room, and gorgeous sun room. The updated kitchen with stainless appliances and 2 pantries is open to the family room with a handsome fireplace, hardwood floors and wood beam ceiling. There is a separate living room with fireplace that opens to the gorgeous sun room with huge sliding doors making the outdoors accessible. Two main-level bedrooms, one with built-ins, share a full bath, and upstairs master bedroom offers privacy and a generous size bedroom with 2 large walk-in closets and a full bath with corner shower, sink and make up vanity. Storage is plentiful and the partially finished basement creates additional value, which per the seller, is waterproofed. There is a large basement rec room with tile floors, laundry room and more storage. A detached 2 car garage is nicely positioned to easily enter the home, highlighted with great landscaping and a circle driveway for easy turn-around. Unbelievable outdoor entertaining space includes a stamped concrete patio, deck and incorporates the woods with a camping area, fire pit, walking trail and privacy. Per seller: roof '14, HVAC '14 and mostly replacement windows.
Home Details
Home Type
- Single Family
Est. Annual Taxes
- $2,605
Year Built
- Built in 1940
Lot Details
- 2.46 Acre Lot
- Landscaped
- Partially Wooded Lot
Parking
- 2.5 Car Detached Garage
- Garage Door Opener
- Driveway
Home Design
- 1.5-Story Property
- Brick Exterior Construction
- Shingle Roof
Interior Spaces
- Beamed Ceilings
- Ceiling Fan
- Wood Burning Fireplace
- Gas Log Fireplace
- Entrance Foyer
- Living Room with Fireplace
- Formal Dining Room
- Partially Finished Basement
- Sump Pump
- Laundry Chute
Kitchen
- Kitchen Island
- Solid Surface Countertops
- Utility Sink
- Disposal
Flooring
- Wood
- Carpet
- Tile
- Vinyl
Bedrooms and Bathrooms
- 3 Bedrooms
- En-Suite Primary Bedroom
- Cedar Closet
- Walk-In Closet
- Separate Shower
Home Security
- Home Security System
- Fire and Smoke Detector
Utilities
- Forced Air Heating and Cooling System
- Heating System Uses Gas
- Septic System
Additional Features
- Patio
- Suburban Location
Community Details
- Community Fire Pit
Listing and Financial Details
- Assessor Parcel Number 82-05-10-003-071.016-022
Ownership History
Purchase Details
Home Financials for this Owner
Home Financials are based on the most recent Mortgage that was taken out on this home.Purchase Details
Home Financials for this Owner
Home Financials are based on the most recent Mortgage that was taken out on this home.Similar Homes in Evansville, IN
Home Values in the Area
Average Home Value in this Area
Purchase History
| Date | Type | Sale Price | Title Company |
|---|---|---|---|
| Warranty Deed | -- | None Available | |
| Warranty Deed | -- | -- |
Mortgage History
| Date | Status | Loan Amount | Loan Type |
|---|---|---|---|
| Open | $143,700 | New Conventional | |
| Closed | $158,500 | New Conventional | |
| Previous Owner | $255,290 | FHA | |
| Previous Owner | $150,000 | Credit Line Revolving | |
| Previous Owner | $164,400 | Adjustable Rate Mortgage/ARM | |
| Previous Owner | $41,100 | Stand Alone Second | |
| Previous Owner | $155,700 | New Conventional |
Property History
| Date | Event | Price | Change | Sq Ft Price |
|---|---|---|---|---|
| 09/05/2017 09/05/17 | Sold | $258,500 | -7.6% | $79 / Sq Ft |
| 08/04/2017 08/04/17 | Pending | -- | -- | -- |
| 09/27/2016 09/27/16 | For Sale | $279,888 | +7.6% | $85 / Sq Ft |
| 09/09/2014 09/09/14 | Sold | $260,000 | -5.5% | $79 / Sq Ft |
| 08/08/2014 08/08/14 | Pending | -- | -- | -- |
| 07/28/2014 07/28/14 | For Sale | $275,000 | -- | $84 / Sq Ft |
Tax History Compared to Growth
Tax History
| Year | Tax Paid | Tax Assessment Tax Assessment Total Assessment is a certain percentage of the fair market value that is determined by local assessors to be the total taxable value of land and additions on the property. | Land | Improvement |
|---|---|---|---|---|
| 2024 | $2,693 | $229,200 | $60,000 | $169,200 |
| 2023 | $2,560 | $235,700 | $58,800 | $176,900 |
| 2022 | $2,712 | $236,800 | $58,800 | $178,000 |
| 2021 | $2,707 | $222,400 | $58,800 | $163,600 |
| 2020 | $2,610 | $222,500 | $58,800 | $163,700 |
| 2019 | $2,589 | $222,600 | $58,800 | $163,800 |
| 2018 | $2,716 | $234,100 | $58,800 | $175,300 |
| 2017 | $2,660 | $231,500 | $58,800 | $172,700 |
| 2016 | $2,605 | $241,100 | $27,400 | $213,700 |
| 2014 | $2,444 | $228,500 | $27,400 | $201,100 |
| 2013 | -- | $221,000 | $27,400 | $193,600 |
Agents Affiliated with this Home
-

Seller's Agent in 2017
John Czoer
FIRST CLASS REALTY
(812) 457-1432
348 Total Sales
-

Buyer's Agent in 2017
Angie Simpkins
ERA FIRST ADVANTAGE REALTY, INC
(812) 459-3480
56 Total Sales
-

Seller's Agent in 2014
Kimberly Clark
eXp Realty, LLC
(812) 449-2119
296 Total Sales
Map
Source: Indiana Regional MLS
MLS Number: 201645041
APN: 82-05-10-003-071.016-022
- 2415 Harmony Way
- 2521 N Red Bank Rd
- 2607 Meadow Lark Ln
- 3300 N Red Bank Rd
- 5411 Booker Rd
- 2601 Mesker Park Dr
- 5601 W Haven Dr
- 1912 Harmony Way
- 1921 Hurst Ave
- 2020 N Red Bank Rd
- 1706 Harmony Way
- 2615 Buchanan Rd
- 3022 Wimberg Ave
- 3525 Koring Rd
- 1320 Terrace Ave
- 5011 Big Cynthiana Rd
- 2300 Sheridan Rd
- 2947 Schoenfeld Ave
- 3205 W Maryland St
- 2524 Diefenbach Rd
