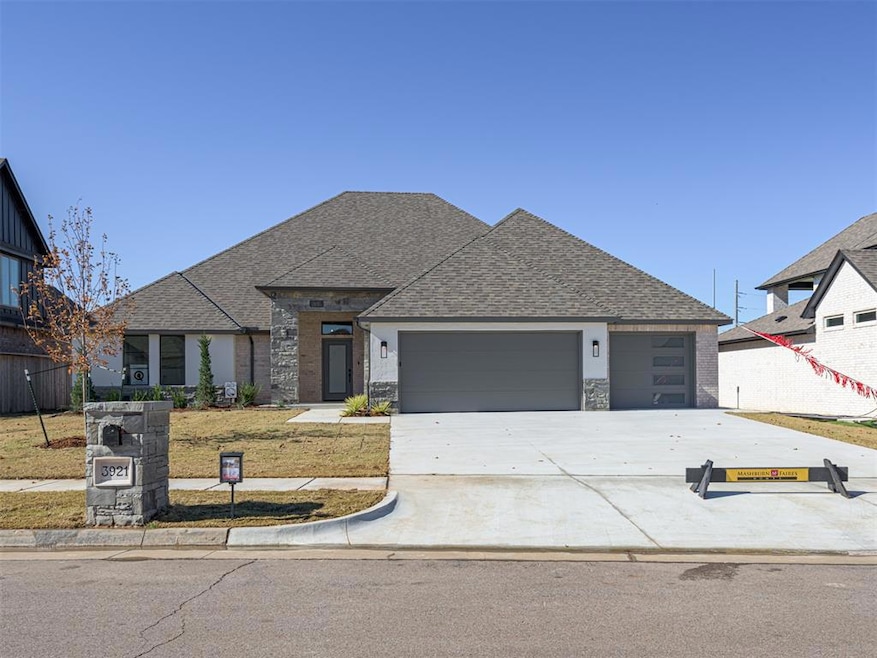
Estimated payment $3,097/month
Highlights
- New Construction
- Traditional Architecture
- 3 Car Attached Garage
- Oakridge Elementary School Rated A
- Covered patio or porch
- Interior Lot
About This Home
This gorgeous new construction home features stunning design elements throughout. Open kitchen w/ built-in appliances, wood vent hood, 9' island and 8'x6' walk-in pantry with lower cabinets, countertop and appliance plugs above. Large mud room off garage entry has mud bench, cabinets and closet storage. Master suite boasts separate vanities, freestanding tub and walk-in shower. Master closet has show storage, off-season hanging and connects to laundry room. 2 secondary beds share a JnJ bath w/ separate vanities, while the 3rd has an ensuite full bath. Alarm system w/ unlimited smart-home capabilities through the Honeywell module. Sprinkler system. 1 year Builder Warranty, 10 year QBW structural warranty, backed by Liberty Mutual.
Home Details
Home Type
- Single Family
Est. Annual Taxes
- $72
Year Built
- Built in 2024 | New Construction
Lot Details
- 9,988 Sq Ft Lot
- East Facing Home
- Wood Fence
- Interior Lot
- Sprinkler System
HOA Fees
- $25 Monthly HOA Fees
Parking
- 3 Car Attached Garage
- Garage Door Opener
Home Design
- Traditional Architecture
- Slab Foundation
- Brick Frame
- Composition Roof
Interior Spaces
- 2,788 Sq Ft Home
- 1-Story Property
- Ceiling Fan
- Self Contained Fireplace Unit Or Insert
- Metal Fireplace
- Double Pane Windows
- Attic Vents
- Laundry Room
Kitchen
- Built-In Oven
- Electric Oven
- Built-In Range
- Microwave
- Dishwasher
- Disposal
Flooring
- Carpet
- Tile
Bedrooms and Bathrooms
- 4 Bedrooms
- 3 Full Bathrooms
Home Security
- Home Security System
- Smart Home
Outdoor Features
- Covered patio or porch
- Rain Gutters
Schools
- Oakridge Elementary School
- Southridge JHS Middle School
- Southmoore High School
Utilities
- Central Heating and Cooling System
- Programmable Thermostat
- Water Heater
Community Details
- Association fees include maintenance common areas, pool
- Mandatory home owners association
Listing and Financial Details
- Legal Lot and Block 9 / 12
Map
Home Values in the Area
Average Home Value in this Area
Tax History
| Year | Tax Paid | Tax Assessment Tax Assessment Total Assessment is a certain percentage of the fair market value that is determined by local assessors to be the total taxable value of land and additions on the property. | Land | Improvement |
|---|---|---|---|---|
| 2024 | $72 | $590 | $590 | -- |
| 2023 | $72 | $590 | $590 | $0 |
| 2022 | $73 | $590 | $590 | $0 |
| 2021 | $74 | $590 | $590 | $0 |
Property History
| Date | Event | Price | Change | Sq Ft Price |
|---|---|---|---|---|
| 07/05/2025 07/05/25 | Pending | -- | -- | -- |
| 06/18/2025 06/18/25 | Price Changed | $559,900 | -1.8% | $201 / Sq Ft |
| 06/04/2025 06/04/25 | Price Changed | $569,900 | -0.9% | $204 / Sq Ft |
| 05/14/2025 05/14/25 | Price Changed | $574,900 | -0.3% | $206 / Sq Ft |
| 05/02/2025 05/02/25 | Price Changed | $576,900 | -0.3% | $207 / Sq Ft |
| 04/25/2025 04/25/25 | Price Changed | $578,400 | -0.3% | $207 / Sq Ft |
| 02/28/2025 02/28/25 | Price Changed | $579,900 | -1.0% | $208 / Sq Ft |
| 11/15/2024 11/15/24 | For Sale | $585,500 | -- | $210 / Sq Ft |
Purchase History
| Date | Type | Sale Price | Title Company |
|---|---|---|---|
| Warranty Deed | -- | First American Title |
Mortgage History
| Date | Status | Loan Amount | Loan Type |
|---|---|---|---|
| Closed | $352,339 | Construction |
Similar Homes in the area
Source: MLSOK
MLS Number: 1143993
APN: R0190260
- 3909 Sorano Dr
- 109 SW 167th St
- 17208 Vitoria Dr
- 17308 Avila Ln
- 1808 Lago Dr
- 109 SW 174th St
- 1925 SW 41st Terrace
- 17113 Avila Ln
- 204 SW 173rd St
- 2036 SW 33rd St
- 17309 Serrano Dr
- 300 SW 171st St
- 1745 SW 31st Terrace
- 312 SW 170th St
- 15805 Nighthawk Ln
- 15804 Nighthawk Ln
- 16701 Prado Dr
- 17217 Prado Dr
- 408 SW 173rd St
- 1504 Redwood Cir






