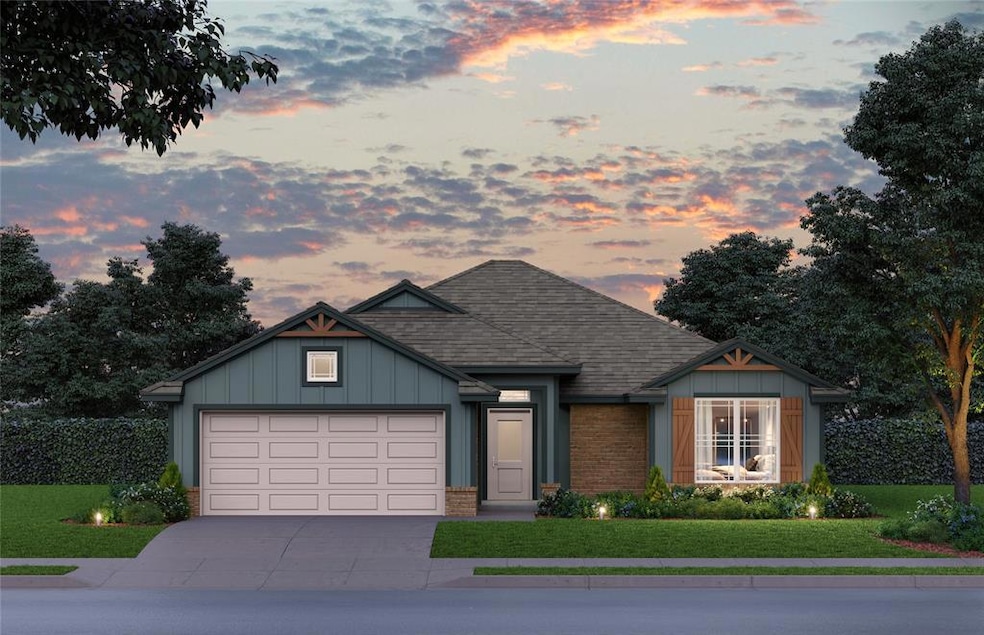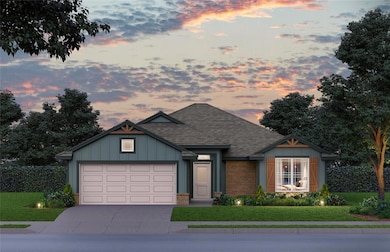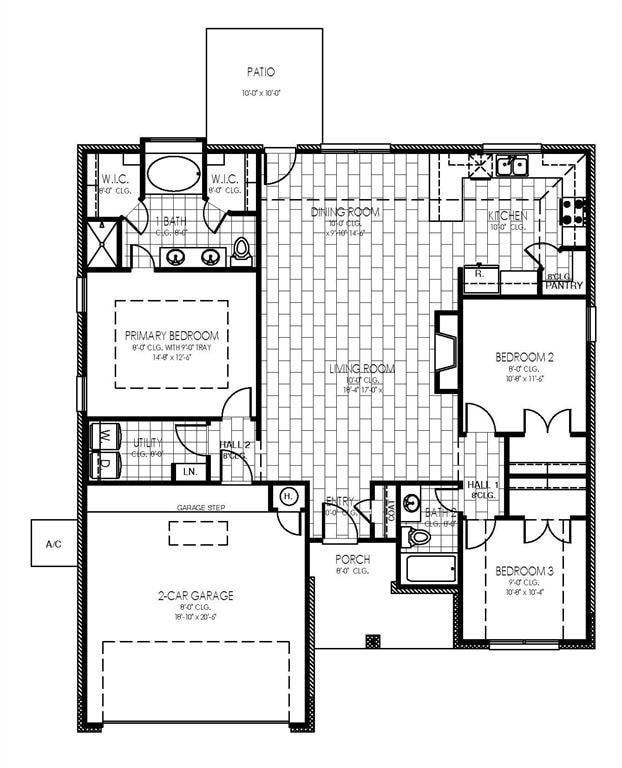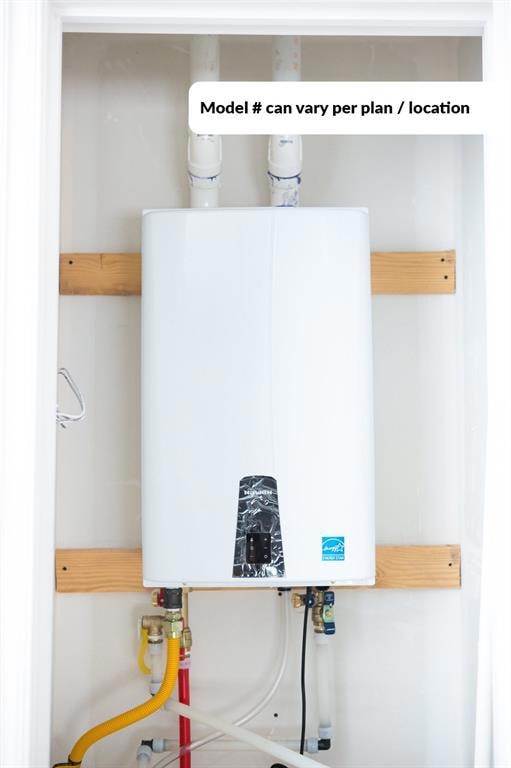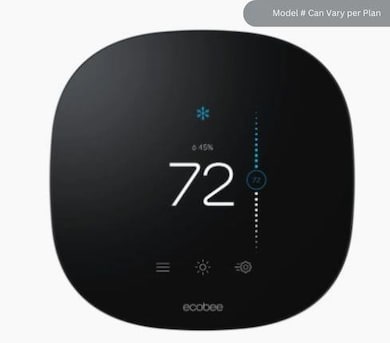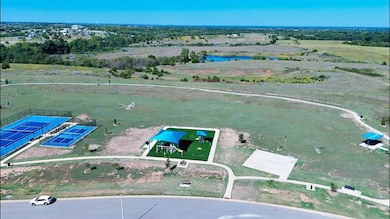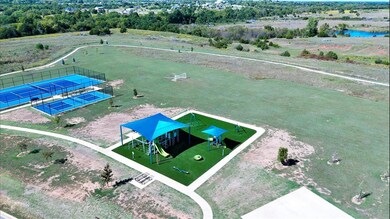3922 Caraway Ln Norman, OK 73071
Southeast Norman NeighborhoodEstimated payment $1,873/month
Highlights
- New Construction
- Traditional Architecture
- 2 Car Attached Garage
- Washington Elementary School Rated A-
- Covered Patio or Porch
- Interior Lot
About This Home
Introducing a charming three-bedroom, two-bathroom home that you won’t want to miss! This beautiful residence is designed for modern living and is currently under construction—call today to learn about its current stage! As you step into the spacious living room, you'll be welcomed by a cozy fireplace, creating the perfect ambiance for relaxation and entertaining guests. The open floorplan enhances the sense of space, allowing for seamless flow between the living and dining areas. The kitchen is a true highlight, featuring top-of-the-line Samsung appliances and expansive quartz countertops that provide ample space for meal prep and entertaining. With soft shut cabinets and a convenient breakfast bar, this kitchen is both functional and stylish, making it the ideal gathering spot for family and friends. The primary bathroom is a dream come true, showcasing a luxurious large soaking tub, a beautifully tiled shower, and separate walk-in closets that offer generous storage. Located just minutes from the University of Oklahoma, Lake Thunderbird, Sooner Mall, I-35, and numerous dining and shopping options. Bellatona also features a community playground and a welcoming neighborhood feel. Whether you’re a first-time buyer, or young professional, this home offers the perfect blend of comfort, location, and value. Call today to check construction progress and secure your home before it’s gone!
Home Details
Home Type
- Single Family
Year Built
- Built in 2025 | New Construction
Lot Details
- 6,599 Sq Ft Lot
- Interior Lot
HOA Fees
- $25 Monthly HOA Fees
Parking
- 2 Car Attached Garage
- Garage Door Opener
- Driveway
Home Design
- Traditional Architecture
- Slab Foundation
- Brick Frame
- Composition Roof
Interior Spaces
- 1,556 Sq Ft Home
- 1-Story Property
- Woodwork
- Metal Fireplace
- Double Pane Windows
Kitchen
- Gas Oven
- Gas Range
- Free-Standing Range
- Microwave
- Dishwasher
- Disposal
Flooring
- Carpet
- Tile
Bedrooms and Bathrooms
- 3 Bedrooms
- 2 Full Bathrooms
- Soaking Tub
Home Security
- Smart Home
- Fire and Smoke Detector
Outdoor Features
- Covered Patio or Porch
Schools
- Washington Elementary School
- Irving Middle School
- Norman High School
Utilities
- Central Heating and Cooling System
- Tankless Water Heater
Community Details
- Association fees include greenbelt
- Mandatory home owners association
Listing and Financial Details
- Legal Lot and Block 9 / 2
Map
Home Values in the Area
Average Home Value in this Area
Property History
| Date | Event | Price | List to Sale | Price per Sq Ft |
|---|---|---|---|---|
| 10/14/2025 10/14/25 | For Sale | $294,762 | -- | $189 / Sq Ft |
Source: MLSOK
MLS Number: 1195839
- 4009 Caraway Ln
- 4005 Caraway Ln
- 4017 Caraway Ln
- 4001 Caraway Ln
- 4004 Caraway Ln
- 4012 Caraway Ln
- 4008 Caraway Ln
- 4021 Caraway Ln
- 3925 Caraway Ln
- 4000 Caraway Ln
- 3926 Caraway Ln
- 4112 Lynford Ln
- 4026 Lynford Ln
- 4105 Lynford Ln
- 4113 Lynford Ln
- 3913 Caraway Ln
- 3915 Abingdon Dr
- 4108 Lynford Ln
- 4109 Lynford Ln
- Brea Plan at Bellatona
- 3913 Caraway Ln
- 2323 Arcady Ave
- 3409 Valley Hollow
- 3204 Valley Hollow
- 2004 Cloverdale Ln
- 2821 Edgemere Dr
- 2720 Edgemere Dr
- 1913 Leeds Ln
- 3007 Pescara Dr
- 3701 24th Ave SE
- 1806 23rd St SE
- 900 23rd St SE
- 1828 Burnt Oak St
- 2122 Beaumont Dr
- 909 Brandywine Ln
- 1123 Brandywine Ln
- 2125 Beaumont Dr Unit B
- 3927 24th Ave SE
- 2204 Lafayette Dr
- 1846 E Lindsey St
