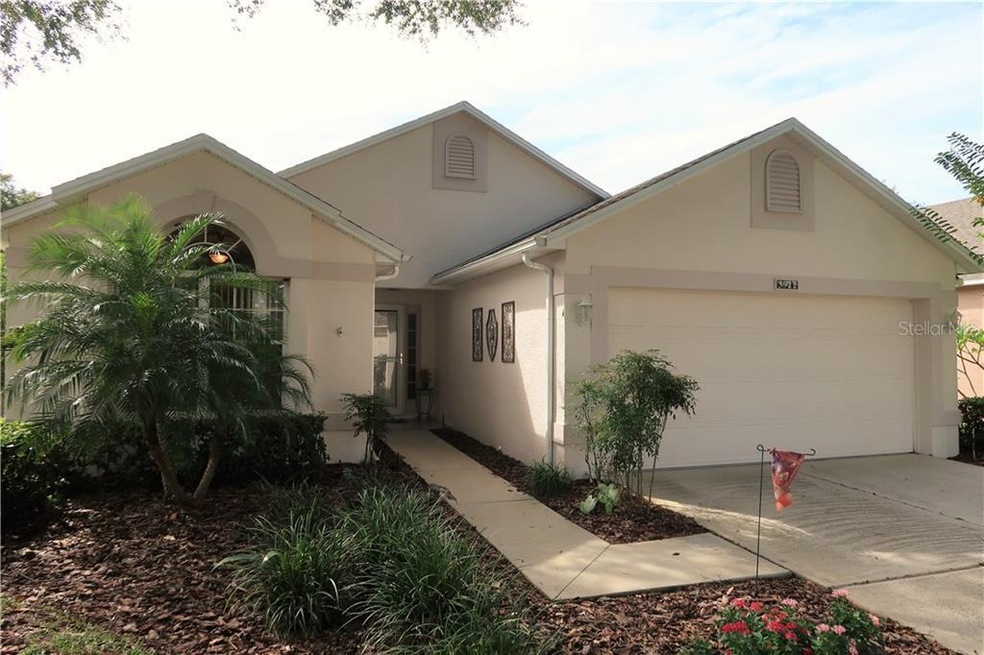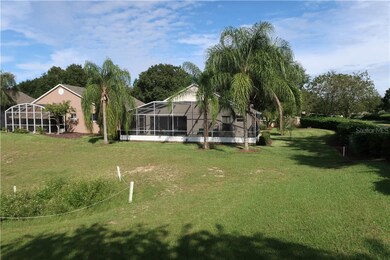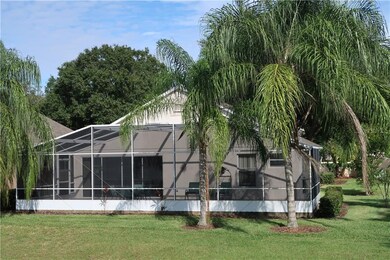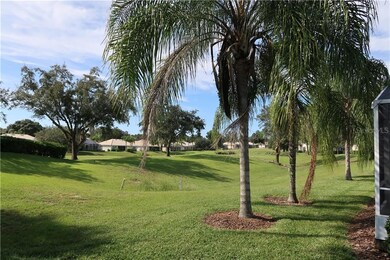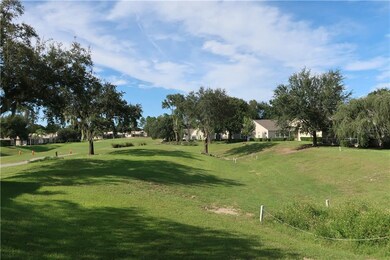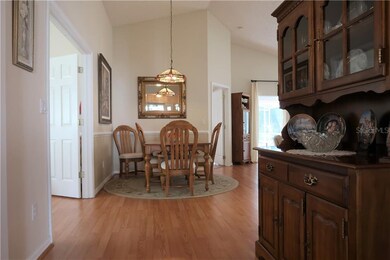
3922 Doune Way Clermont, FL 34711
Kings Ridge NeighborhoodHighlights
- On Golf Course
- Senior Community
- Open Floorplan
- Fitness Center
- Gated Community
- Clubhouse
About This Home
As of November 2020Welcome to resort-style living in gated golf community of Kings Ridge! View the Doll House Video 3 D Tour! This home is ideally located on the 14th hole of the championship golf course. Exceptional Canterbury model golf home on corner lot New roof in Aug 2014. Granite transformations counter top in Kitchen with Stainless appliances. Refirigerator, washer and dryer were replaced at end of 2018. New laminate installed in bedrooms. Extra-large screened lanai 36 ft. x 16 ft. along with a 16 ft. x 7 ft. Florida room. Laminate floors in family room and entry way. No carpet in home. Newer HVAC unit installed in 2013. Enjoy sunset views on the golf course from the glassed in lanai .Kings Ridge is a 55+ gated golf community located in the rolling hills of Clermont, FL. Enjoy the Royal life style in the multi-million $ clubhouse with 3 heated pools, spas, tennis & pickle ball courts, billiards, shuffle board, shows, Bingo, cards and clubs galore. The monthly maintenance fees include: lawn maintenance including trimming of shrubs, care of irrigation system & irrigation water, dish cable TV w/ fiber optic cable thru Opticaltel, internet & home phone, maintenance of roads and outside painting of home every 6 years. Take your golf cart to the Kings Ridge Plaza where you can do your grocery shopping, banking or dine out. If you don't like driving cars then get a golf cart and ride to the supermarket, restaurants, banks, beauty salon & many more shops in Kings Ridge Plaza.
Last Agent to Sell the Property
KELLER WILLIAMS ELITE PARTNERS III REALTY License #684097 Listed on: 10/02/2020

Home Details
Home Type
- Single Family
Est. Annual Taxes
- $1,643
Year Built
- Built in 1999
Lot Details
- 5,289 Sq Ft Lot
- On Golf Course
- East Facing Home
- Mature Landscaping
- Property is zoned PUD
HOA Fees
- $375 Monthly HOA Fees
Parking
- 2 Car Attached Garage
- Garage Door Opener
- Driveway
- Open Parking
Home Design
- Florida Architecture
- Planned Development
- Slab Foundation
- Shingle Roof
- Block Exterior
- Stucco
Interior Spaces
- 1,498 Sq Ft Home
- 1-Story Property
- Open Floorplan
- Cathedral Ceiling
- Ceiling Fan
- Blinds
- Sliding Doors
- Family Room Off Kitchen
- Den
- Golf Course Views
- Fire and Smoke Detector
- Attic
Kitchen
- Eat-In Kitchen
- Range
- Microwave
- Dishwasher
- Stone Countertops
- Disposal
Flooring
- Laminate
- Tile
Bedrooms and Bathrooms
- 2 Bedrooms
- Walk-In Closet
- 2 Full Bathrooms
Laundry
- Laundry closet
- Dryer
- Washer
Outdoor Features
- Enclosed Patio or Porch
- Exterior Lighting
Utilities
- Central Heating and Cooling System
- Heat Pump System
- Thermostat
- Underground Utilities
- Electric Water Heater
- High Speed Internet
- Phone Available
- Cable TV Available
Additional Features
- Wheelchair Access
- Reclaimed Water Irrigation System
- Property is near a golf course
Listing and Financial Details
- Down Payment Assistance Available
- Homestead Exemption
- Visit Down Payment Resource Website
- Tax Lot 337
- Assessor Parcel Number 04-23-26-0205-000-33700
Community Details
Overview
- Senior Community
- Association fees include 24-hour guard, cable TV, community pool, internet, maintenance structure, ground maintenance, manager, private road, recreational facilities, security
- Katie Ronan Association, Phone Number (407) 781-0770
- Visit Association Website
- Built by Lennar
- Brighton At Kings Ridge Ph 02 Subdivision, Canterbury Floorplan
- Association Owns Recreation Facilities
- The community has rules related to building or community restrictions, deed restrictions, fencing, allowable golf cart usage in the community
- Rental Restrictions
Amenities
- Sauna
- Clubhouse
Recreation
- Golf Course Community
- Tennis Courts
- Community Basketball Court
- Pickleball Courts
- Recreation Facilities
- Shuffleboard Court
- Fitness Center
- Community Pool
- Community Spa
Security
- Security Service
- Gated Community
Ownership History
Purchase Details
Home Financials for this Owner
Home Financials are based on the most recent Mortgage that was taken out on this home.Purchase Details
Purchase Details
Home Financials for this Owner
Home Financials are based on the most recent Mortgage that was taken out on this home.Purchase Details
Purchase Details
Home Financials for this Owner
Home Financials are based on the most recent Mortgage that was taken out on this home.Purchase Details
Purchase Details
Purchase Details
Purchase Details
Home Financials for this Owner
Home Financials are based on the most recent Mortgage that was taken out on this home.Purchase Details
Similar Homes in Clermont, FL
Home Values in the Area
Average Home Value in this Area
Purchase History
| Date | Type | Sale Price | Title Company |
|---|---|---|---|
| Warranty Deed | $250,000 | Metes And Bounds Title Co | |
| Warranty Deed | $179,000 | Metes & Bounds Title Company | |
| Warranty Deed | $160,000 | Watson Title Services Inc | |
| Warranty Deed | $236,500 | Brokers Title Leesburg Llc | |
| Warranty Deed | $160,000 | North American Title Co | |
| Quit Claim Deed | -- | -- | |
| Quit Claim Deed | -- | -- | |
| Warranty Deed | $125,500 | -- | |
| Deed | $114,300 | -- | |
| Warranty Deed | $130,900 | -- |
Mortgage History
| Date | Status | Loan Amount | Loan Type |
|---|---|---|---|
| Open | $259,000 | VA | |
| Closed | $259,000 | VA | |
| Previous Owner | $142,450 | FHA | |
| Previous Owner | $220,000 | Credit Line Revolving | |
| Previous Owner | $152,000 | Purchase Money Mortgage | |
| Previous Owner | $102,750 | No Value Available |
Property History
| Date | Event | Price | Change | Sq Ft Price |
|---|---|---|---|---|
| 11/04/2020 11/04/20 | Sold | $250,000 | 0.0% | $167 / Sq Ft |
| 10/04/2020 10/04/20 | Pending | -- | -- | -- |
| 10/01/2020 10/01/20 | For Sale | $249,900 | +56.2% | $167 / Sq Ft |
| 08/17/2018 08/17/18 | Off Market | $160,000 | -- | -- |
| 08/27/2014 08/27/14 | Sold | $160,000 | -3.0% | $103 / Sq Ft |
| 07/21/2014 07/21/14 | Pending | -- | -- | -- |
| 07/07/2014 07/07/14 | Price Changed | $164,900 | -5.7% | $107 / Sq Ft |
| 06/18/2014 06/18/14 | Price Changed | $174,900 | -2.8% | $113 / Sq Ft |
| 05/07/2014 05/07/14 | Price Changed | $179,900 | -2.7% | $116 / Sq Ft |
| 04/07/2014 04/07/14 | For Sale | $184,900 | -- | $120 / Sq Ft |
Tax History Compared to Growth
Tax History
| Year | Tax Paid | Tax Assessment Tax Assessment Total Assessment is a certain percentage of the fair market value that is determined by local assessors to be the total taxable value of land and additions on the property. | Land | Improvement |
|---|---|---|---|---|
| 2025 | $2,810 | $215,530 | -- | -- |
| 2024 | $2,810 | $215,530 | -- | -- |
| 2023 | $2,810 | $203,170 | $0 | $0 |
| 2022 | $2,719 | $197,260 | $0 | $0 |
| 2021 | $2,563 | $191,519 | $0 | $0 |
| 2020 | $3,028 | $177,328 | $0 | $0 |
| 2019 | $1,643 | $132,604 | $0 | $0 |
| 2018 | $1,565 | $130,132 | $0 | $0 |
| 2017 | $1,532 | $127,456 | $0 | $0 |
| 2016 | $1,803 | $140,138 | $0 | $0 |
| 2015 | $1,843 | $139,164 | $0 | $0 |
| 2014 | $1,487 | $121,290 | $0 | $0 |
Agents Affiliated with this Home
-
Diane Rogers

Seller's Agent in 2020
Diane Rogers
KELLER WILLIAMS ELITE PARTNERS III REALTY
(407) 947-6238
143 in this area
160 Total Sales
-
Lisa Jones

Buyer's Agent in 2020
Lisa Jones
VANTAGE POINT REALTY CO.
(352) 536-4104
1 in this area
33 Total Sales
-
Michael Stich

Seller's Agent in 2014
Michael Stich
WATSON REALTY CORP., REALTORS
(352) 255-4316
51 in this area
59 Total Sales
-
Sabine Bayona, PA

Buyer's Agent in 2014
Sabine Bayona, PA
LA ROSA REALTY HORIZONS LLC
(407) 595-8984
13 in this area
67 Total Sales
Map
Source: Stellar MLS
MLS Number: O5895808
APN: 04-23-26-0205-000-33700
- 3918 Doune Way
- 4003 Hammersmith Dr
- 2409 Twickingham Ct
- 4065 Kingsley St
- 3821 Doune Way
- 4021 Newland St
- 3817 Doune Way
- 3813 Doune Way
- 4088 Kingsley St
- 3813 Westerham Dr
- 2299 Twickingham Ct
- 3595 Eversholt St
- 3606 Eversholt St
- 3907 Allamanda Ct
- 3853 Eversholt St
- 4122 Hammersmith Dr
- 3725 Westerham Dr
- 4202 Hammersmith Dr
- 3718 Westerham Dr
- 2696 Clearview St
