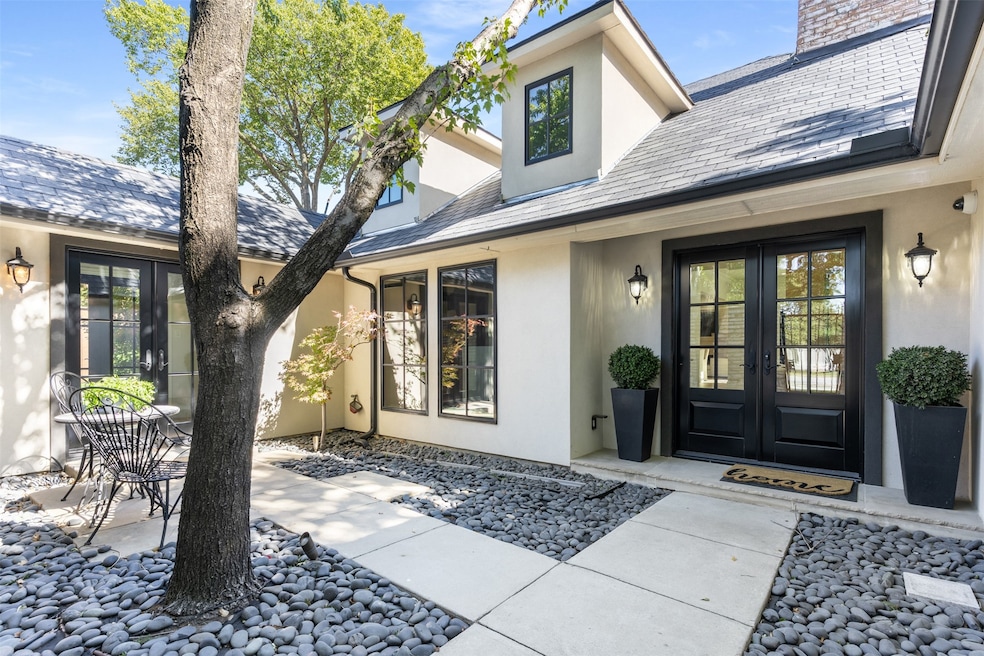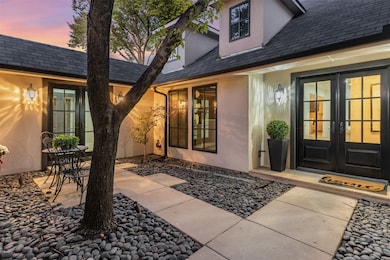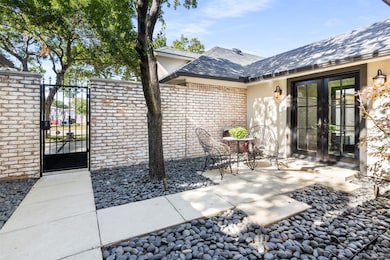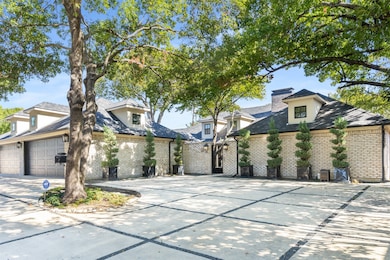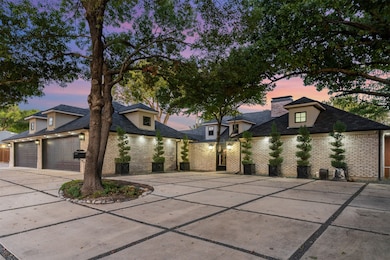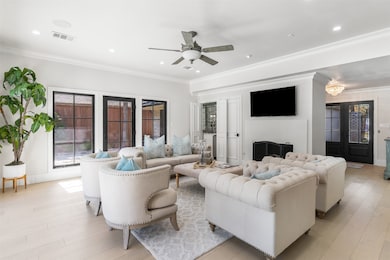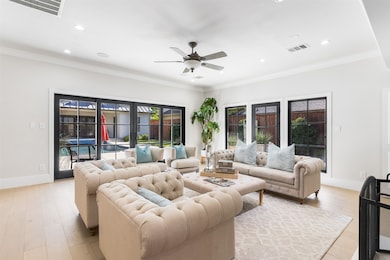3922 Inwood Rd Dallas, TX 75209
Estimated payment $11,599/month
Highlights
- Outdoor Pool
- Engineered Wood Flooring
- Granite Countertops
- Open Floorplan
- 2 Fireplaces
- Wrap Around Porch
About This Home
Nestled beneath a canopy of mature trees this one-story gem exudes the kind of calm you only find when you leave the everyday hustle and step into a place that just welcomes you home. Inside, the heart of the house opens with wide plank hardwood floors stretching through a generous living area where walls of glass frame the lush backyard like a live painting. Cozy fireplaces anchor both sides and sunlight dances across every living space. In the adjoining eat-in kitchen, enjoy all natural stone counters and backsplash, custom cabintry, and Thermador appliances all hinting at a chef’s flair without losing any of the everyday comfort. The master suite is a private retreat tucked away on its own side of the home where you’ll find privacy and space for a quiet morning coffee or a good book by the window. In addition to the two secondary rooms you have a home office and a separate fully finished bonus room with private access, custom cabinetry, beverage cooler, and an abundance of natural light. Step outside through French doors and you’ll find an oasis - imagine summer days splashing in the pool, evenings under the stars, the gentle hum of the city softened by the leafy lot. The oversized lot gives you privacy, room to roam, and relax—whether it’s garden boxes, outdoor entertaining, or just a spot for the dog to enjoy. Accompanied with the house is an equally finished guest quarters offering a private bedroom, full bathroom with laundry connection, and a kitchenette. Then there’s the four-car oversized garage wrapped in convenience with epoxy flooring, storage cabinets, and an attic with plenty of additional storage space. Desirably located in the highly regarded 75209 zip code, with easy access to the vibrant Park Cities and the energy of Uptown Dallas, you have both neighborhood charm and big-city convenience. This is more than a house; it’s a setting for Sunday morning pancakes, backyard barbecues, quiet fireplaces in winter—and all the moments in between.
Listing Agent
SNT Real Estate Agency LLC Brokerage Phone: 214-215-1334 License #0655655 Listed on: 11/04/2025
Home Details
Home Type
- Single Family
Est. Annual Taxes
- $25,673
Year Built
- Built in 1978
Lot Details
- 0.35 Acre Lot
Parking
- 4 Car Direct Access Garage
- Parking Accessed On Kitchen Level
- Lighted Parking
- Front Facing Garage
- Epoxy
- Multiple Garage Doors
- Garage Door Opener
- Circular Driveway
Home Design
- Brick Exterior Construction
- Slab Foundation
- Shingle Roof
- Stucco
Interior Spaces
- 2,816 Sq Ft Home
- 1-Story Property
- Open Floorplan
- Wet Bar
- Central Vacuum
- Wired For Sound
- Built-In Features
- Ceiling Fan
- Chandelier
- Decorative Lighting
- 2 Fireplaces
- Gas Fireplace
- Engineered Wood
Kitchen
- Eat-In Kitchen
- Gas Range
- Microwave
- Dishwasher
- Kitchen Island
- Granite Countertops
- Disposal
Bedrooms and Bathrooms
- 3 Bedrooms
- Walk-In Closet
- 2 Full Bathrooms
Laundry
- Laundry in Hall
- Stacked Washer and Dryer
Outdoor Features
- Outdoor Pool
- Wrap Around Porch
- Patio
Schools
- Maplelawn Elementary School
- North Dallas High School
Utilities
- Central Heating and Cooling System
- Tankless Water Heater
- High Speed Internet
- Cable TV Available
Community Details
- Mockingbird Park Rev Subdivision
Listing and Financial Details
- Legal Lot and Block 5 / D2478
- Assessor Parcel Number 00000218182000000
Map
Home Values in the Area
Average Home Value in this Area
Tax History
| Year | Tax Paid | Tax Assessment Tax Assessment Total Assessment is a certain percentage of the fair market value that is determined by local assessors to be the total taxable value of land and additions on the property. | Land | Improvement |
|---|---|---|---|---|
| 2025 | $17,327 | $1,296,940 | $678,240 | $618,700 |
| 2024 | $17,327 | $1,148,650 | $602,880 | $545,770 |
| 2023 | $17,327 | $981,800 | $527,520 | $454,280 |
| 2022 | $19,795 | $1,015,000 | $527,520 | $487,480 |
| 2021 | $19,054 | $866,400 | $489,840 | $376,560 |
| 2020 | $23,337 | $860,230 | $489,840 | $370,390 |
| 2019 | $26,508 | $931,660 | $376,800 | $554,860 |
| 2018 | $25,334 | $931,660 | $376,800 | $554,860 |
| 2017 | $20,659 | $759,730 | $301,440 | $458,290 |
| 2016 | $13,658 | $502,260 | $301,440 | $200,820 |
| 2015 | $11,564 | $466,870 | $263,760 | $203,110 |
| 2014 | $11,564 | $421,600 | $241,150 | $180,450 |
Property History
| Date | Event | Price | List to Sale | Price per Sq Ft |
|---|---|---|---|---|
| 11/07/2025 11/07/25 | For Sale | $1,795,000 | -- | $637 / Sq Ft |
Purchase History
| Date | Type | Sale Price | Title Company |
|---|---|---|---|
| Vendors Lien | -- | None Available | |
| Trustee Deed | $458,304 | None Available | |
| Vendors Lien | -- | Hexter Fair Title Company | |
| Warranty Deed | -- | -- |
Mortgage History
| Date | Status | Loan Amount | Loan Type |
|---|---|---|---|
| Open | $598,560 | Purchase Money Mortgage | |
| Previous Owner | $348,000 | Purchase Money Mortgage |
Source: North Texas Real Estate Information Systems (NTREIS)
MLS Number: 21104334
APN: 00000218182000000
- 6420 Bordeaux Ave Unit 6420
- 6466 Bordeaux Ave Unit 6466
- 6410 Bordeaux Ave Unit 6410
- 5302 Edmondson Ave
- 6431 Bordeaux Ave Unit 6431
- 6345 Bordeaux Ave Unit 6345
- 5356 Southern Ave
- 4816 W Mockingbird Ln
- 6541 Oriole Dr
- 3845 N Versailles Ave
- 3802 S Versailles Ave
- 5019 Lark Ln
- 4684 S Versailles Ave
- 4641 Mockingbird Ln
- 6513 Lockheed Ave Unit A
- 6513 Lockheed Ave
- 3803 Emil Ct
- 4620 Southern Ave
- 5305 Nakoma Dr
- 3616 Dorothy Ave
- 3933 Inwood Rd Unit 2023G
- 3925 Inwood Rd Unit 1017E
- 3921 Inwood Rd Unit 2015
- 6201-6225 Bordeaux Ave
- 5305 Southern Ave
- 6450 Bordeaux Ave Unit 6450
- 6341 Bordeaux Ave Unit 6341
- 3706 W Beverly Dr
- 4816 W Mockingbird Ln
- 4621 Livingston Ave
- 6702 Oriole Dr
- 3719 Miles St
- 5031 Waneta Dr
- 5320 Laurel Branch Dr
- 3583 Dorothy Ave
- 6618 Kenwell St
- 5436 Ashby Grove St
- 3701 Cedarplaza Ln Unit 104
- 3523 Miles St Unit B
- 3790 Cedar Plaza Ln
