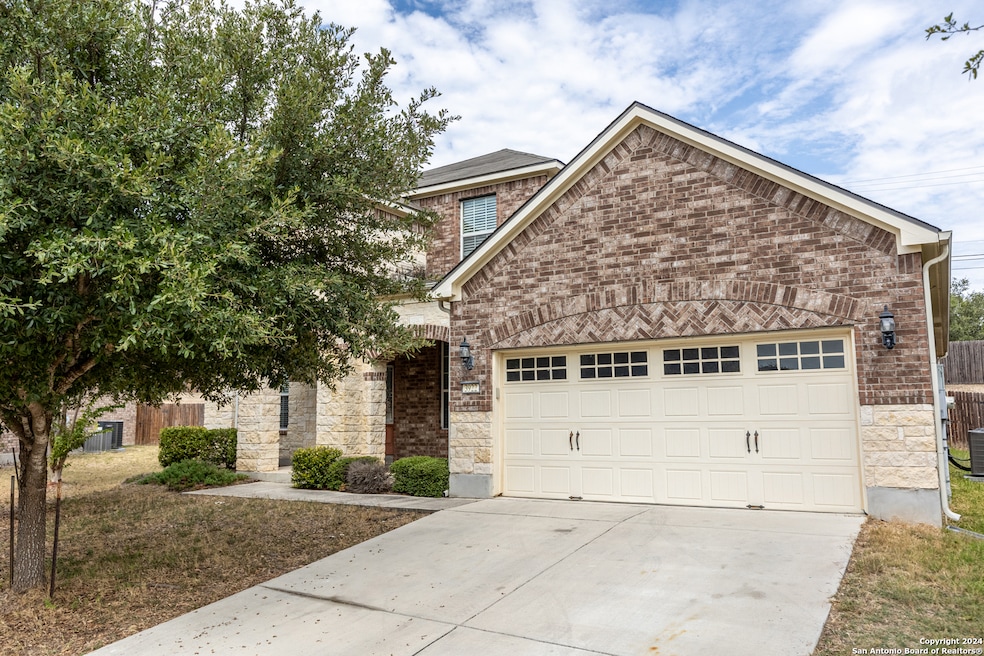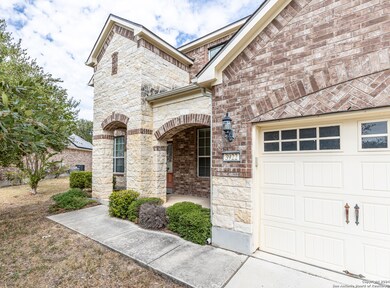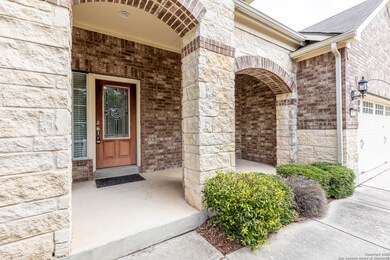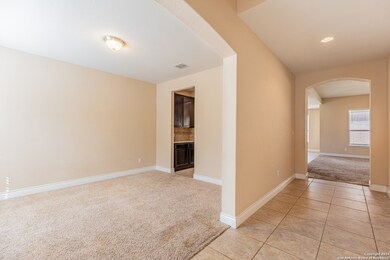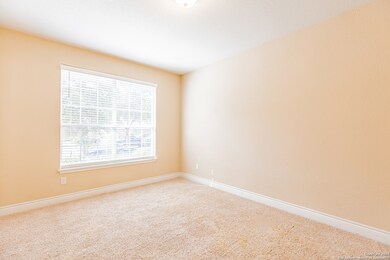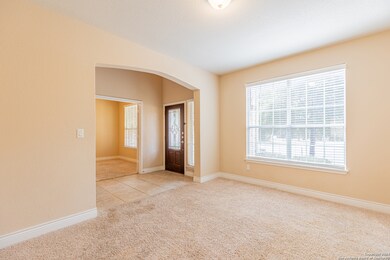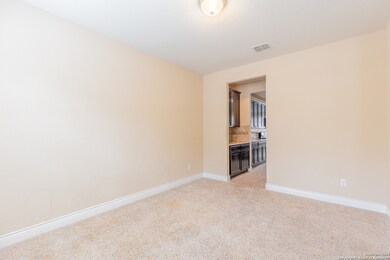3922 Retreat Run San Antonio, TX 78253
Alamo Ranch NeighborhoodHighlights
- Solid Surface Countertops
- 2 Car Attached Garage
- Ceramic Tile Flooring
- Two Living Areas
- Eat-In Kitchen
- Central Heating and Cooling System
About This Home
Available Immediately! Additional showing options are available! Step into your dream home at 3922 Retreat Run, nestled in the vibrant heart of San Antonio. This expansive 3,150 sq. ft. sanctuary offers four spacious bedrooms, providing ample space for everyone to relax and recharge. With two full baths and a convenient half bath, mornings will always flow seamlessly, catering to both comfort and efficiency. As you explore the generous living areas, imagine the possibilities for lounging, cooking delicious meals, or simply enjoying a morning coffee in the comfort of the main living area. The open layout invites creativity and personalization, ensuring each room reflects your unique style and taste. Picture yourself crafting culinary masterpieces in a kitchen designed for both functionality and flair. The neutral palette throughout the home allows your imagination to run wild with decor possibilities. Large windows flood the space with natural light, creating a warm and inviting atmosphere. Outside, the property boasts a serene setting perfect for enjoying Texas sunsets or weekend barbecues. Discover a perfect blend of comfort, convenience, and charm at this exceptional Retreat Run residence. Pets negotiable. Security deposit required. Schedule a showing today!
Home Details
Home Type
- Single Family
Est. Annual Taxes
- $6,828
Year Built
- Built in 2013
Lot Details
- 8,668 Sq Ft Lot
Parking
- 2 Car Attached Garage
Interior Spaces
- 3,119 Sq Ft Home
- 2-Story Property
- Ceiling Fan
- Window Treatments
- Two Living Areas
Kitchen
- Eat-In Kitchen
- Built-In Oven
- Stove
- Microwave
- Dishwasher
- Solid Surface Countertops
- Disposal
Flooring
- Carpet
- Ceramic Tile
Bedrooms and Bathrooms
- 4 Bedrooms
Laundry
- Laundry on upper level
- Washer Hookup
Utilities
- Central Heating and Cooling System
- Electric Water Heater
Community Details
- Alamo Ranch Subdivision
Listing and Financial Details
- Rent includes noinc
- Assessor Parcel Number 044009550100
Map
Source: San Antonio Board of REALTORS®
MLS Number: 1924430
APN: 04400-955-0100
- 12027 Hunt Estate
- 3727 Retreat Run
- 4306 Amos Pollard
- 4307 James Bowie
- 4318 James Bowie
- 3559 Glasscock Trail
- 4506 Jesse Bowman
- 4630 Grass Fight
- 12234 Prince Solms
- 12435 Modena Bay
- 12434 Modena Bay
- 3539 Arroyo Grande
- 11906 Lampasas Trail
- 3735 Shimmering Dawn St
- 4627 Amos Pollard
- 12507 Rapids Pass
- 14418 Jacob Walker
- 3606 Strait Song
- 11754 Belicena Rd
- 4907 George Butler
- 4510 Jesse Bowman
- 4835 James Gaines
- 11830 Elijah Stapp
- 4506 Las Gravas
- 12126 Edward Conrad
- 11935 Newton Trail
- 11626 La Granja
- 12443 Old Glory Ave
- 3106 Limestone Trail
- 12130 Alamo Ranch Pkwy
- 12103 Carson Cove
- 3434 Mentone Way
- 11623 Sangria
- 473 Hunters Ranch E
- 5451 Calton Bend
- 1250 Yellow Warbler Run
- 12518 Crockett Way
- 7615 Gramercy Way Unit 101/ 102
- 7519 Gramercy Way Unit 102
- 3222 Comal Springs
