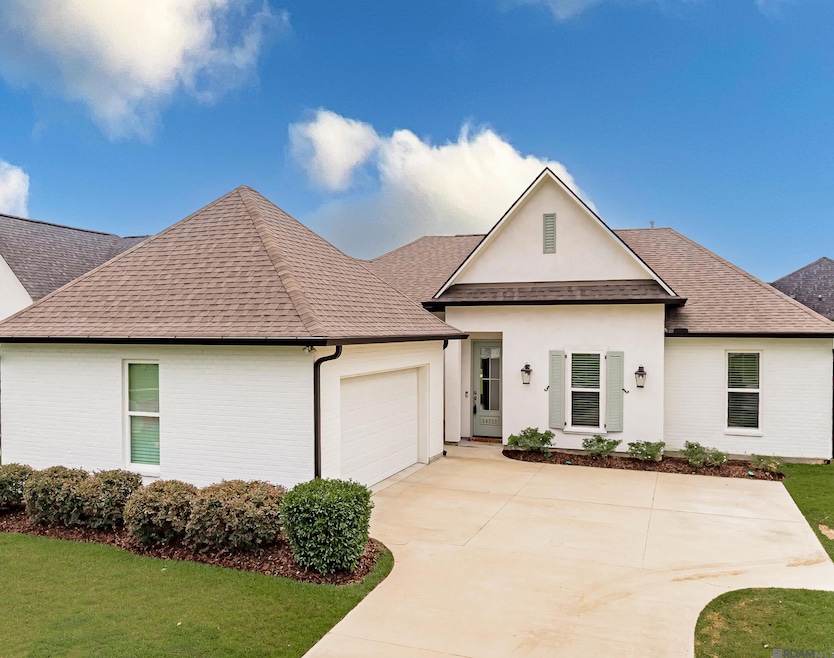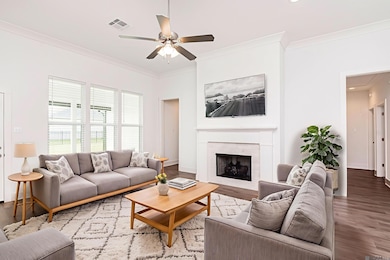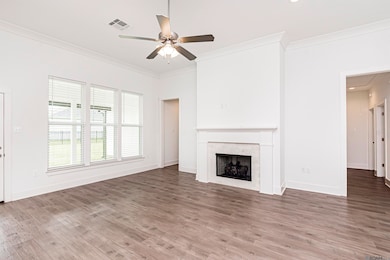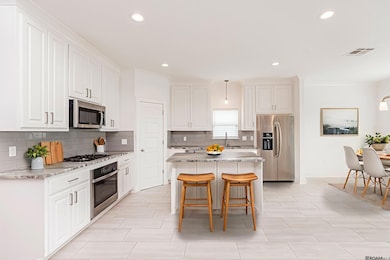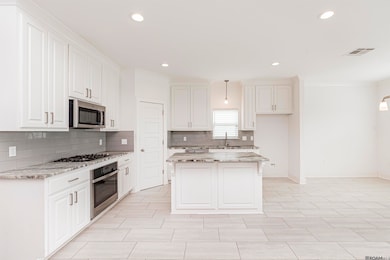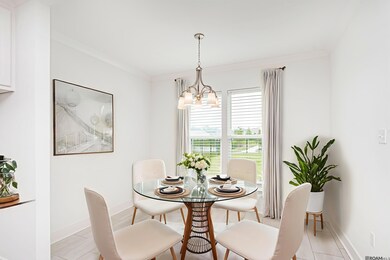39223 Canopy Ct Gonzales, LA 70737
Estimated payment $2,211/month
Highlights
- Lake Front
- Traditional Architecture
- Stainless Steel Appliances
- Central Middle School Rated A-
- Covered Patio or Porch
- Soaking Tub
About This Home
Sellers offering $5000 towards closing cost! Welcome Home! This 4 year old well-maintained, 4 bedroom, 3 bath home with water views is tucked away in a quiet neighborhood, Parks at Water Oaks, in Gonzales, offering both style and serenity. From the moment you arrive, you’ll be drawn to its inviting curb appeal, neat landscaping, and peaceful setting with a stunning water view right from your fenced backyard. Step inside to find an open and airy floor plan with abundant natural light, tall ceilings, and thoughtful finishes throughout. The spacious living area seamlessly connects to the kitchen and both dining spaces—perfect for entertaining or enjoying quality time with family. The kitchen boasts granite countertops, tiled backsplash, stainless steel appliances, an island, and ample custom cabinet space.The private primary suite is a relaxing retreat with a spa-inspired bath featuring dual vanities, a garden tub, separate shower, and large walk-in closet. Three additional bedrooms and two full baths provide plenty of space for family, guests, or a home office. Outside, unwind on the extended covered patio while enjoying tranquil water views, or host gatherings in the fully fenced backyard designed for both relaxation and play.The residents enjoy curbs, sidewalks, the pond and several open spaces. Located just minutes from top-rated schools, grocery, shopping, dining, and I-10, this home combines comfort, convenience, and charm.Don’t miss your chance to own this move-in ready gem. Schedule your private tour today!
Home Details
Home Type
- Single Family
Year Built
- Built in 2021
Lot Details
- 7,405 Sq Ft Lot
- Lot Dimensions are 65x145
- Lake Front
- Security Fence
- Wrought Iron Fence
- Landscaped
HOA Fees
- $54 Monthly HOA Fees
Home Design
- Traditional Architecture
- Brick Exterior Construction
- Frame Construction
- Shingle Roof
Interior Spaces
- 2,178 Sq Ft Home
- 1-Story Property
- Ceiling height of 9 feet or more
- Ceiling Fan
- Ventless Fireplace
- Gas Log Fireplace
- Window Treatments
- Window Screens
- Water Views
- Laundry Room
Kitchen
- Self-Cleaning Oven
- Gas Cooktop
- Range Hood
- Microwave
- Dishwasher
- Stainless Steel Appliances
- Disposal
Flooring
- Carpet
- Ceramic Tile
Bedrooms and Bathrooms
- 4 Bedrooms
- En-Suite Bathroom
- Walk-In Closet
- 3 Full Bathrooms
- Double Vanity
- Soaking Tub
- Separate Shower
Attic
- Storage In Attic
- Attic Access Panel
Home Security
- Home Security System
- Fire and Smoke Detector
Parking
- 4 Car Garage
- Garage Door Opener
- Driveway
Outdoor Features
- Covered Patio or Porch
- Exterior Lighting
- Rain Gutters
Utilities
- Cooling Available
- Heating Available
Community Details
- Association fees include common areas, maint subd entry hoa, common area maintenance
- Built by Alvarez Construction Co., Inc.
- Parks At Water Oak Subdivision, Sweetgum Floorplan
Map
Home Values in the Area
Average Home Value in this Area
Tax History
| Year | Tax Paid | Tax Assessment Tax Assessment Total Assessment is a certain percentage of the fair market value that is determined by local assessors to be the total taxable value of land and additions on the property. | Land | Improvement |
|---|---|---|---|---|
| 2024 | $2,517 | $32,200 | $7,500 | $24,700 |
| 2023 | $2,523 | $32,200 | $7,500 | $24,700 |
| 2022 | $3,290 | $32,200 | $7,500 | $24,700 |
| 2021 | $342 | $3,350 | $3,350 | $0 |
Property History
| Date | Event | Price | List to Sale | Price per Sq Ft | Prior Sale |
|---|---|---|---|---|---|
| 11/20/2025 11/20/25 | Price Changed | $370,000 | -3.9% | $170 / Sq Ft | |
| 10/30/2025 10/30/25 | Price Changed | $385,000 | -1.3% | $177 / Sq Ft | |
| 10/16/2025 10/16/25 | Price Changed | $390,000 | -2.3% | $179 / Sq Ft | |
| 09/10/2025 09/10/25 | Price Changed | $399,000 | -0.7% | $183 / Sq Ft | |
| 09/03/2025 09/03/25 | Price Changed | $402,000 | -2.2% | $185 / Sq Ft | |
| 08/29/2025 08/29/25 | For Sale | $411,000 | +14.8% | $189 / Sq Ft | |
| 07/13/2021 07/13/21 | Sold | -- | -- | -- | View Prior Sale |
| 05/05/2021 05/05/21 | Price Changed | $357,990 | +5.6% | $164 / Sq Ft | |
| 01/12/2021 01/12/21 | For Sale | $338,990 | -- | $156 / Sq Ft |
Purchase History
| Date | Type | Sale Price | Title Company |
|---|---|---|---|
| Deed | $357,990 | Commerce Title | |
| Deed | $357,990 | Commerce Title |
Mortgage History
| Date | Status | Loan Amount | Loan Type |
|---|---|---|---|
| Open | $322,191 | New Conventional | |
| Closed | $322,191 | New Conventional |
Source: Greater Baton Rouge Association of REALTORS®
MLS Number: 2025016090
APN: 20043-208
- 39215 Canopy Ct
- 14069 Beverly Park Dr
- 39262 Bridge Path Ln
- 14027 Deep Creek Dr
- 14425 Belle Maison Dr
- 14419 Belle Maison Dr
- 40205 Belle Trace Ave
- 40344 Crestridge Dr
- 14436 Belle Maison Dr
- 14442 Belle Maison Dr
- 14348 Belle Maison Dr
- 14413 Belle Trace Ave
- 40156 Belle Trace Ave
- 14459 Belle Maison Dr
- 40176 Belle Trace Ave
- 40188 Belle Trace Ave
- 40435 Cross Ridge Ave
- 39468 Gautreau Rd
- 40445 Sagefield Ct
- 15067 Hwy 44
- 14407 Tanya Dr
- 14496 Airline Hwy
- 40468 W Hernandez Ave
- 16128 Monica Dr
- 15436 Ralph Christy Dr
- 41437 Cozy Way
- 16303 Fort Jackson St
- 41050 Galvez Trails Blvd
- 14138 Troy Duplessis Rd
- 38228 Dolphin Ct
- 41063 Cannon Rd
- 13132 Hawk Creek St
- 17160 Fountainbleau Dr
- 13337 Bayou Grand South Blvd
- 38494 Ruby Dr
- 1909 N Airline Hwy
- 14318 Parkmeadow Dr
- 17240 Rennes Dr
- 1612 N Coontrap Rd Unit 41
- 1612 N Coontrap Rd Unit 5
