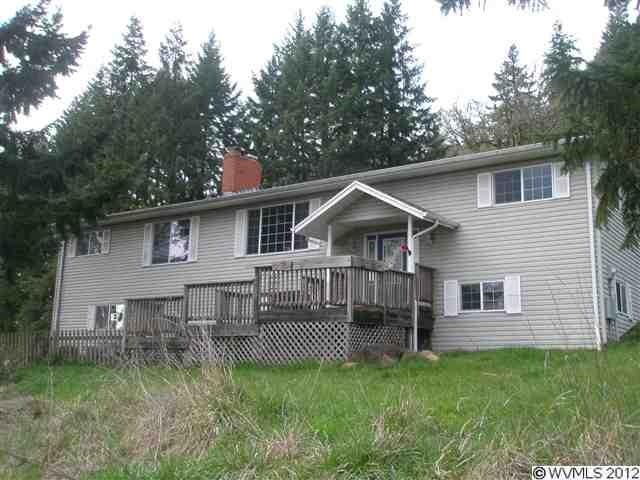Estimated Value: $704,541 - $740,000
5
Beds
3
Baths
2,472
Sq Ft
$292/Sq Ft
Est. Value
Highlights
- RV Access or Parking
- Deck
- Den
- Mountain View
- Family Room with Fireplace
- First Floor Utility Room
About This Home
As of April 2012This home is located at 39225 Myers Place, Scio, OR 97374 since 29 February 2012 and is currently estimated at $722,271, approximately $292 per square foot. This property was built in 1973. 39225 Myers Place is a home located in Linn County with nearby schools including Centennial Elementary School, Scio Middle School, and Scio High School.
Home Details
Home Type
- Single Family
Est. Annual Taxes
- $3,161
Year Built
- Built in 1973
Lot Details
- 7.16 Acre Lot
- Lot Dimensions are 260 x 901
- Partially Fenced Property
- Landscaped
- Irregular Lot
- Property is zoned RR5
Parking
- RV Access or Parking
Home Design
- Slab Foundation
- Composition Roof
- Lap Siding
- Vinyl Siding
Interior Spaces
- 2,472 Sq Ft Home
- 1-Story Property
- Wood Burning Fireplace
- Family Room with Fireplace
- Living Room with Fireplace
- Den
- First Floor Utility Room
- Mountain Views
Kitchen
- Built-In Range
- Microwave
- Dishwasher
- Disposal
Flooring
- Carpet
- Vinyl
Bedrooms and Bathrooms
- 5 Bedrooms
- 3 Full Bathrooms
Finished Basement
- Basement Fills Entire Space Under The House
- Natural lighting in basement
Outdoor Features
- Deck
- Shed
- Shop
Utilities
- Forced Air Heating System
- Well
- Electric Water Heater
Listing and Financial Details
- Legal Lot and Block 4 / 3
Ownership History
Date
Name
Owned For
Owner Type
Purchase Details
Listed on
Feb 29, 2012
Closed on
Apr 17, 2012
Sold by
Homesales Inc
Bought by
Branson Steven A and Branson Barbara J
List Price
$187,110
Sold Price
$198,010
Premium/Discount to List
$10,900
5.83%
Current Estimated Value
Home Financials for this Owner
Home Financials are based on the most recent Mortgage that was taken out on this home.
Estimated Appreciation
$524,261
Avg. Annual Appreciation
9.97%
Original Mortgage
$192,989
Outstanding Balance
$132,570
Interest Rate
3.87%
Mortgage Type
FHA
Estimated Equity
$589,701
Purchase Details
Closed on
Nov 28, 2011
Sold by
Dowsett Phillip B and Dowsett Carol L
Bought by
Homesales Inc
Create a Home Valuation Report for This Property
The Home Valuation Report is an in-depth analysis detailing your home's value as well as a comparison with similar homes in the area
Home Values in the Area
Average Home Value in this Area
Purchase History
| Date | Buyer | Sale Price | Title Company |
|---|---|---|---|
| Branson Steven A | -- | Accommodation | |
| Homesales Inc | $194,323 | Accommodation |
Source: Public Records
Mortgage History
| Date | Status | Borrower | Loan Amount |
|---|---|---|---|
| Open | Branson Steven A | $192,989 |
Source: Public Records
Property History
| Date | Event | Price | List to Sale | Price per Sq Ft |
|---|---|---|---|---|
| 04/25/2012 04/25/12 | Sold | $198,010 | +5.8% | $80 / Sq Ft |
| 03/09/2012 03/09/12 | Pending | -- | -- | -- |
| 02/29/2012 02/29/12 | For Sale | $187,110 | -- | $76 / Sq Ft |
Source: Willamette Valley MLS
Tax History Compared to Growth
Tax History
| Year | Tax Paid | Tax Assessment Tax Assessment Total Assessment is a certain percentage of the fair market value that is determined by local assessors to be the total taxable value of land and additions on the property. | Land | Improvement |
|---|---|---|---|---|
| 2025 | $3,103 | $267,291 | -- | -- |
| 2024 | $3,020 | $259,514 | -- | -- |
| 2023 | $2,941 | $251,959 | $0 | $0 |
| 2022 | $2,857 | $244,626 | $0 | $0 |
| 2021 | $2,724 | $237,505 | $0 | $0 |
| 2020 | $2,688 | $230,596 | $0 | $0 |
| 2019 | $2,630 | $223,888 | $0 | $0 |
| 2018 | $2,558 | $217,373 | $0 | $0 |
| 2017 | $2,486 | $211,048 | $0 | $0 |
| 2016 | $2,412 | $204,906 | $0 | $0 |
| 2015 | $2,028 | $175,944 | $0 | $0 |
| 2014 | $2,028 | $175,975 | $0 | $0 |
Source: Public Records
Map
Source: Willamette Valley MLS
MLS Number: 649764
APN: 0369310
Nearby Homes
- 39142 Loma Dr
- 39110 Loma Dr
- 39320 Montgomery Dr
- 38888 Highway 226
- 38967 Oregon 226
- TL 1700 6th Ave
- 38958 NW 2nd Ave
- 38808 N Main St
- 38802 Garden Dr
- 40009 Highway 226
- 0 Gilkey Rd
- 40615 Rodgers Mountain Loop
- 41116 Rodgers Mountain Loop
- 39924 Stayton Scio Rd
- 36062 Providence School Rd
- 36080 Richardson Gap Rd
- 37225 Jefferson Scio Dr
- 37225 Jefferson-Scio Dr
- 39986 Gisler Rd
- 40235 Rainbow Dr
- 39221 Myers Place
- 39271 Myers Place
- TL#10S01W200043 Myers Place
- 0 Myers Place
- 39256 Myers Place
- 39216 Myers Place
- 39270 Myers Place
- 39275 Myers Place
- 39200 Myers Place
- 39299 Myers Place
- 39199 Myers Place
- 39281 Myers Place
- 39156 Myers Place
- 39180 Loma Dr
- 37853 Farris Rd
- 39153 Loma Dr
- 39287 Myers Place
- 38524 Highway 226
- 37847 Farris Rd
- 39119 Loma Dr
