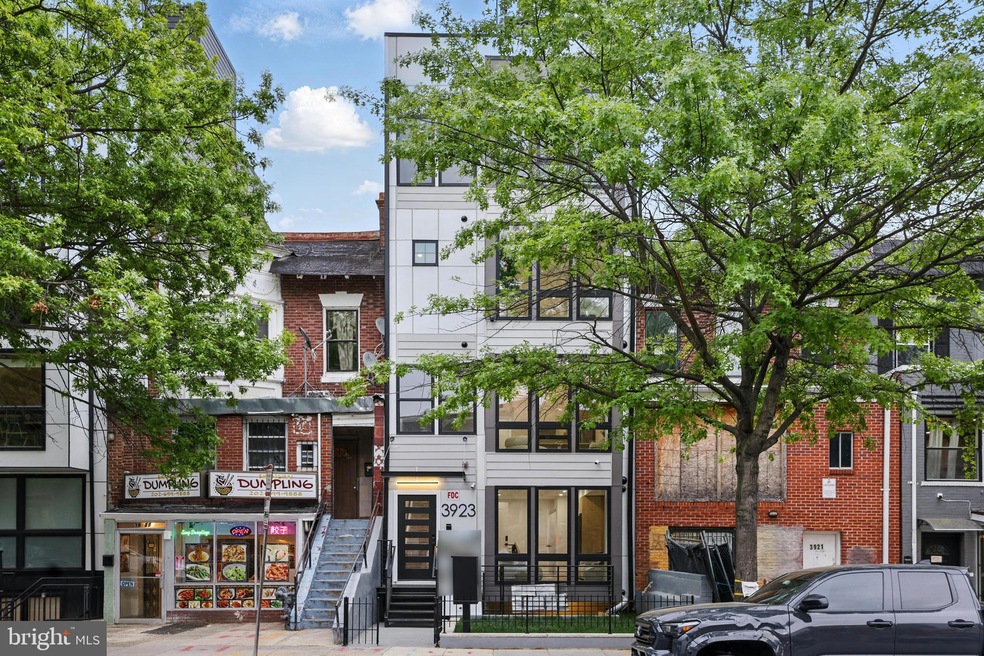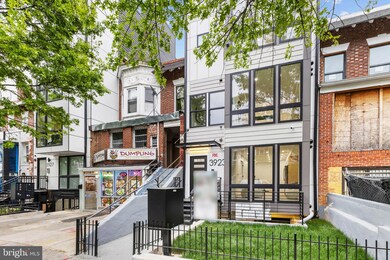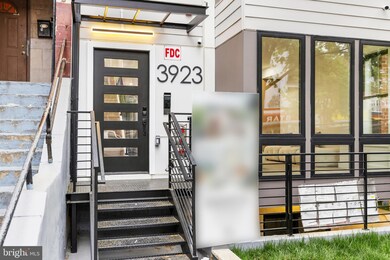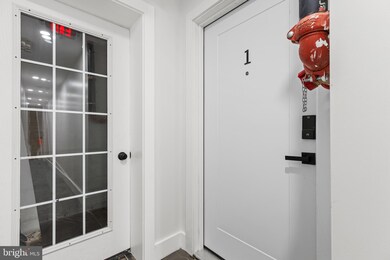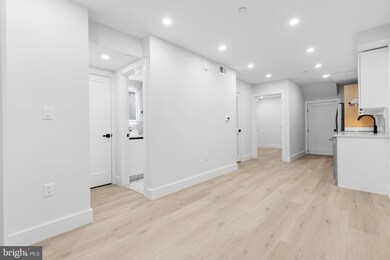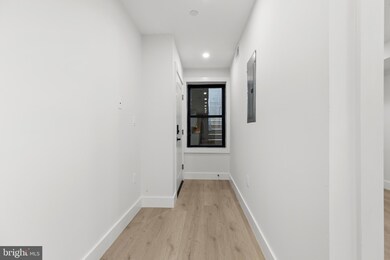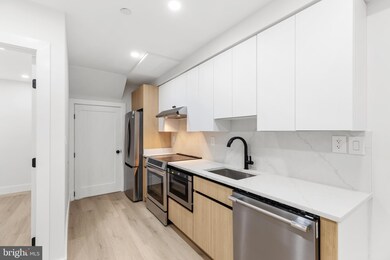3923 14th St NW Unit 1 Washington, DC 20011
16th Street Heights NeighborhoodEstimated payment $2,585/month
Highlights
- New Construction
- Central Air
- Heat Pump System
- Contemporary Architecture
- Property is in excellent condition
- 4-minute walk to Petworth Meditation Garden
About This Home
Welcome to Unit 1 at 3923 14th St NW—a beautifully designed 1-bedroom plus den, 1-bath residence in an exclusive 7-unit boutique condominium, ideally located in the heart of Columbia Heights. With 692 square feet of stylish, efficient living space, this home offers the perfect blend of comfort and versatility.
The open-concept layout is filled with natural light, featuring oversized black-on-black windows, engineered wood flooring, and premium finishes throughout. The sleek kitchen boasts Mirano Bayou granite countertops with a waterfall peninsula, high-end Frigidaire appliances, and custom cabinetry—perfect for both cooking and entertaining. The den offers a flexible bonus space ideal for a home office, reading nook, or guest area.
The spa-inspired bathroom includes Arctic White granite, designer tile, frameless glass shower doors, and contemporary fixtures. An Energy Star-certified Insignia stackable washer and dryer adds convenience, while smart locks, a wired security camera system, fire alarms, and Verizon fiber cable ensure peace of mind. A dedicated parking space is also available.
Steps from Metro, dining, shopping, and more, Unit 1 offers elevated city living with the charm and privacy of a boutique building. Welcome home!
Listing Agent
(202) 640-8415 dshaminova@ttrsir.com TTR Sothebys International Realty Listed on: 05/01/2025

Townhouse Details
Home Type
- Townhome
Year Built
- Built in 2025 | New Construction
Lot Details
- Property is in excellent condition
HOA Fees
- $145 Monthly HOA Fees
Parking
- On-Street Parking
Home Design
- Contemporary Architecture
- Brick Exterior Construction
- Concrete Perimeter Foundation
Interior Spaces
- 692 Sq Ft Home
- Property has 2 Levels
Bedrooms and Bathrooms
- 1 Main Level Bedroom
- 1 Full Bathroom
Utilities
- Central Air
- Heat Pump System
- Electric Water Heater
Listing and Financial Details
- Assessor Parcel Number 2824//0046
Community Details
Overview
- Association fees include common area maintenance, trash
- Columbia Heights Subdivision
Pet Policy
- Pets Allowed
Map
Home Values in the Area
Average Home Value in this Area
Property History
| Date | Event | Price | List to Sale | Price per Sq Ft |
|---|---|---|---|---|
| 05/12/2025 05/12/25 | Pending | -- | -- | -- |
| 05/01/2025 05/01/25 | For Sale | $395,000 | -- | $571 / Sq Ft |
Source: Bright MLS
MLS Number: DCDC2198670
- 3923 14th St NW Unit 3
- 3923 14th St NW Unit 5
- 3923 14th St NW Unit 4
- 3933 14th St NW Unit 8
- 1362 Shepherd St NW
- 3922 14th St NW
- 3900 3902 NW 14th St NW Unit 103
- 3900 3902 NW 14th St NW Unit 507
- 1345 Shepherd St NW
- 4017 14th St NW
- 3902 14th St NW Unit 116
- 1328 Shepherd St NW
- 3821 14th St NW Unit 6
- 3815 14th St NW Unit 3
- 1316 Shepherd St NW Unit 4
- 1424 Taylor St NW
- 1438 Taylor St NW
- 1380 Quincy St NW Unit 3E
- 1352 Quincy St NW Unit 1
- 1421 Spring Rd NW Unit 204
